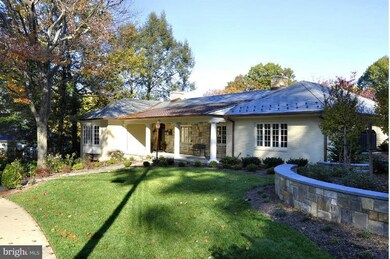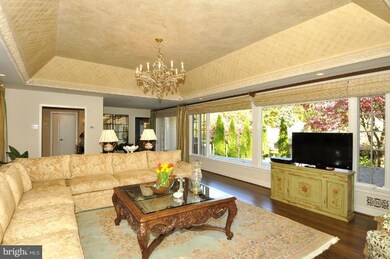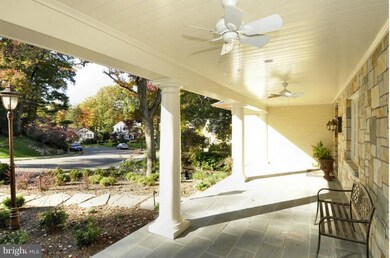
3451 N Venice St Arlington, VA 22207
Old Glebe Neighborhood
4
Beds
3.5
Baths
2,175
Sq Ft
0.3
Acres
Highlights
- Eat-In Gourmet Kitchen
- Open Floorplan
- Rambler Architecture
- Jamestown Elementary School Rated A
- Maid or Guest Quarters
- Wood Flooring
About This Home
As of June 2025IF YOU WANT TO DOWN SIZE IN THE LAP OF LUXURY, THIS IS IT! TOTALLY RENOVATED IN 2011! GOURMET KIT, MARBLE BATHS ,SLATE ROOF, COPPER GUTTERS, ALL NEW WINDOWS, RECESSED LIGHTING, FRENCH DOORS, HARDSCAPING & ALL NEW MECHANICAL SYSTEMS. BETTER THAN NEW! A HOME TO LOVE IN THE HEART OF COUNTRY CLUB HILLS! OPEN CANCELLED.
Home Details
Home Type
- Single Family
Est. Annual Taxes
- $9,710
Year Built
- Built in 1953 | Remodeled in 2011
Lot Details
- 0.3 Acre Lot
- Stone Retaining Walls
- Sprinkler System
- Property is in very good condition
- Property is zoned R-10
Parking
- 1 Car Attached Garage
- Garage Door Opener
Home Design
- Rambler Architecture
- Brick Exterior Construction
- Slate Roof
- Stone Siding
Interior Spaces
- Property has 2 Levels
- Open Floorplan
- Crown Molding
- Tray Ceiling
- Recessed Lighting
- Fireplace Mantel
- Gas Fireplace
- Bay Window
- French Doors
- Entrance Foyer
- Living Room
- Breakfast Room
- Dining Room
- Wood Flooring
- Improved Basement
- Connecting Stairway
Kitchen
- Eat-In Gourmet Kitchen
- Gas Oven or Range
- Ice Maker
- Dishwasher
- Upgraded Countertops
- Disposal
Bedrooms and Bathrooms
- 4 Bedrooms | 3 Main Level Bedrooms
- En-Suite Primary Bedroom
- En-Suite Bathroom
- Maid or Guest Quarters
Laundry
- Dryer
- Washer
Outdoor Features
- Patio
- Porch
Utilities
- Forced Air Heating and Cooling System
- Vented Exhaust Fan
- 60 Gallon+ Natural Gas Water Heater
Community Details
- No Home Owners Association
- Country Club Hills Subdivision, Totally Renovated!!! Floorplan
Listing and Financial Details
- Tax Lot 1020
- Assessor Parcel Number 03-074-013
Ownership History
Date
Name
Owned For
Owner Type
Purchase Details
Listed on
Apr 22, 2025
Closed on
Jun 18, 2025
Sold by
Firkser James A
Bought by
Epting Lindsay Clark and Coons Lindsay Sarah
Seller's Agent
James Firkser
TTR Sotheby's International Realty
Buyer's Agent
Sami Daamash
Compass
List Price
$1,790,000
Sold Price
$1,737,500
Premium/Discount to List
-$52,500
-2.93%
Views
57
Home Financials for this Owner
Home Financials are based on the most recent Mortgage that was taken out on this home.
Avg. Annual Appreciation
35.28%
Purchase Details
Listed on
Nov 4, 2011
Closed on
Jun 15, 2012
Sold by
Nolting Holly L
Bought by
Firkser James A
Seller's Agent
Ann Nichols
Corcoran McEnearney
Buyer's Agent
James Firkser
TTR Sotheby's International Realty
List Price
$1,325,000
Sold Price
$975,000
Premium/Discount to List
-$350,000
-26.42%
Home Financials for this Owner
Home Financials are based on the most recent Mortgage that was taken out on this home.
Avg. Annual Appreciation
4.53%
Purchase Details
Closed on
May 18, 2007
Sold by
Hoffman Linda L
Bought by
Hoffman Peggy L
Similar Homes in the area
Create a Home Valuation Report for This Property
The Home Valuation Report is an in-depth analysis detailing your home's value as well as a comparison with similar homes in the area
Home Values in the Area
Average Home Value in this Area
Purchase History
| Date | Type | Sale Price | Title Company |
|---|---|---|---|
| Deed | $1,737,500 | None Listed On Document | |
| Warranty Deed | $975,000 | -- | |
| Warranty Deed | $1,082,600 | -- |
Source: Public Records
Mortgage History
| Date | Status | Loan Amount | Loan Type |
|---|---|---|---|
| Previous Owner | $500,000 | Credit Line Revolving | |
| Previous Owner | $250,000 | Credit Line Revolving | |
| Previous Owner | $250,000 | Credit Line Revolving |
Source: Public Records
Property History
| Date | Event | Price | Change | Sq Ft Price |
|---|---|---|---|---|
| 06/23/2025 06/23/25 | Sold | $1,737,500 | -2.9% | $701 / Sq Ft |
| 04/23/2025 04/23/25 | Pending | -- | -- | -- |
| 04/22/2025 04/22/25 | For Sale | $1,790,000 | +83.6% | $722 / Sq Ft |
| 06/15/2012 06/15/12 | Sold | $975,000 | -2.5% | $448 / Sq Ft |
| 05/05/2012 05/05/12 | Pending | -- | -- | -- |
| 03/22/2012 03/22/12 | Price Changed | $1,000,000 | -13.0% | $460 / Sq Ft |
| 01/23/2012 01/23/12 | Price Changed | $1,150,000 | -6.1% | $529 / Sq Ft |
| 12/29/2011 12/29/11 | Price Changed | $1,225,000 | -7.5% | $563 / Sq Ft |
| 11/04/2011 11/04/11 | For Sale | $1,325,000 | -- | $609 / Sq Ft |
Source: Bright MLS
Tax History Compared to Growth
Tax History
| Year | Tax Paid | Tax Assessment Tax Assessment Total Assessment is a certain percentage of the fair market value that is determined by local assessors to be the total taxable value of land and additions on the property. | Land | Improvement |
|---|---|---|---|---|
| 2025 | $15,579 | $1,508,100 | $1,157,200 | $350,900 |
| 2024 | $15,490 | $1,499,500 | $1,157,200 | $342,300 |
| 2023 | $15,008 | $1,457,100 | $1,157,200 | $299,900 |
| 2022 | $14,084 | $1,367,400 | $1,071,700 | $295,700 |
| 2021 | $13,434 | $1,304,300 | $1,016,500 | $287,800 |
| 2020 | $12,969 | $1,264,000 | $988,000 | $276,000 |
| 2019 | $12,764 | $1,244,100 | $965,300 | $278,800 |
| 2018 | $12,040 | $1,196,800 | $936,000 | $260,800 |
| 2017 | $12,019 | $1,194,700 | $889,200 | $305,500 |
| 2016 | $11,765 | $1,187,200 | $889,200 | $298,000 |
| 2015 | $11,047 | $1,109,100 | $848,300 | $260,800 |
| 2014 | $10,755 | $1,079,800 | $819,000 | $260,800 |
Source: Public Records
Agents Affiliated with this Home
-
J
Seller's Agent in 2025
James Firkser
TTR Sotheby's International Realty
-
S
Buyer's Agent in 2025
Sami Daamash
Compass
-
A
Seller's Agent in 2012
Ann Nichols
McEnearney Associates
Map
Source: Bright MLS
MLS Number: 1001566505
APN: 03-074-013
Nearby Homes
- 3532 N Valley St
- 3556 N Valley St
- 4653 34th St N
- 3609 N Upland St
- 4615 32nd St N
- 3546 N Utah St
- 3722 N Wakefield St
- 3554 Military Rd
- 3154 N Quincy St
- 4740 34th St N
- 4740 34th Rd N
- 4725 Rock Spring Rd
- 3170 N Pollard St
- 3101 N Thomas St
- 3815 N Abingdon St
- 3941 N Glebe Rd
- 3666 Military Rd
- 3614 N Abingdon St
- 4752 33rd St N
- 4777 33rd St N






