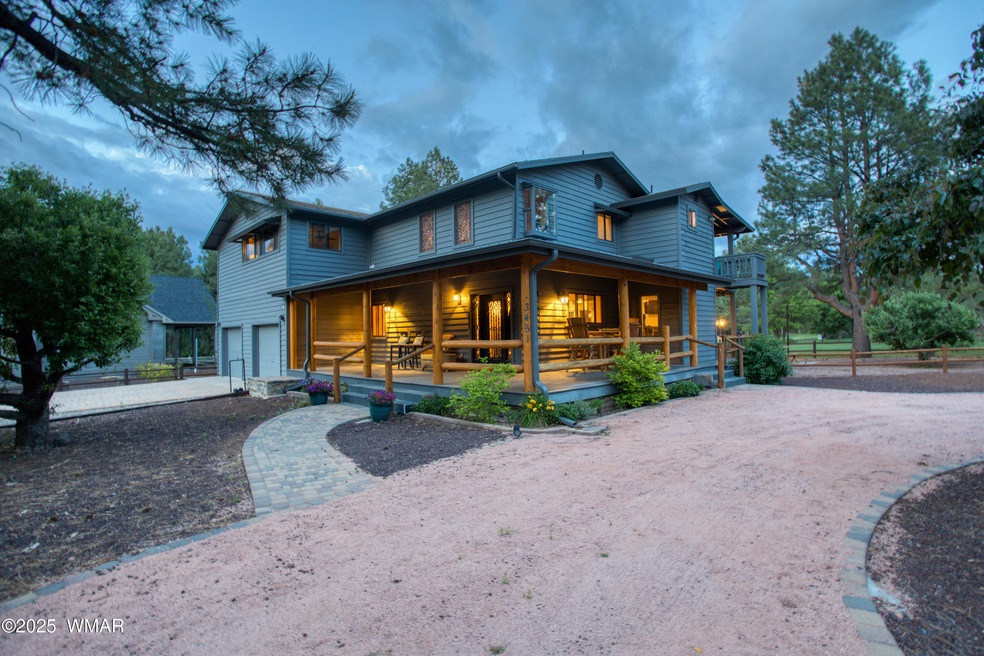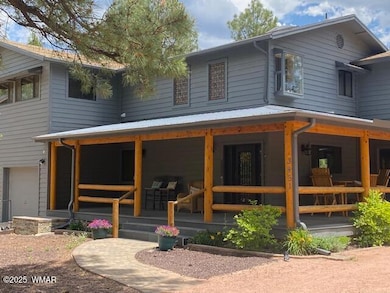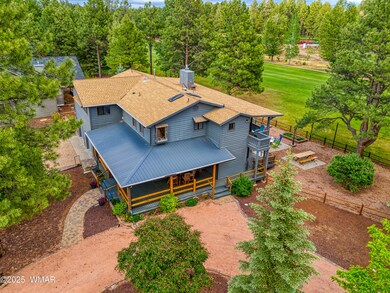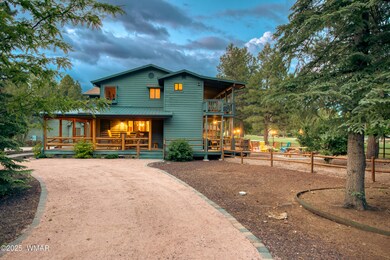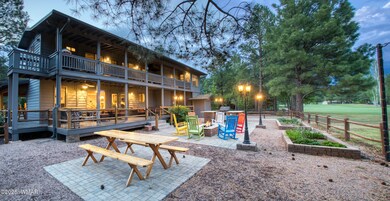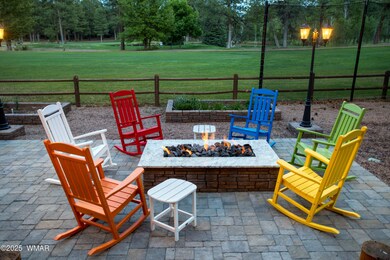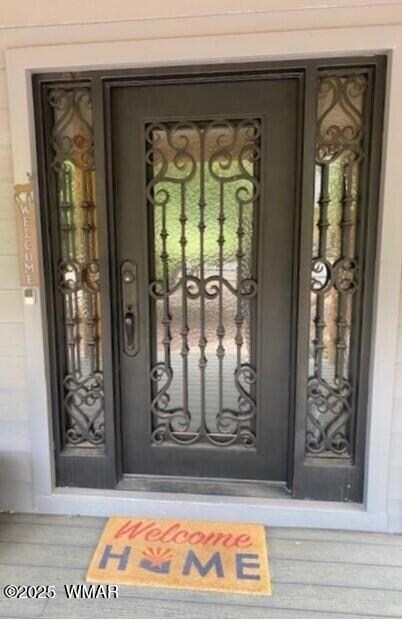
3451 Roaring Fork Dr Pinetop, AZ 85935
Estimated payment $5,812/month
Highlights
- On Golf Course
- Wine Cellar
- Clubhouse
- Fitness Center
- Panoramic View
- Vaulted Ceiling
About This Home
Live the Golfer's Dream on the Fairway at Pinetop Lakes Country Club!Welcome to your ultimate golf course retreat, perfectly situated right on the fairway with sweeping views of lush greens and a tranquil pond--some of the best sights the course has to offer! This beautifully updated home combines luxury and comfort, all just steps from tee time.Designed with golfers and entertainers in mind, this home features three spacious bedrooms, each with its own en suite bathroom, plus a guest half bath. Two generous living areas--one on each level--offer ideal spaces to relax after a round or host family and friends.Step out onto one of two expansive decks and soak in the golf course
Listing Agent
Frank M. Smith & Associates - Main Brokerage Phone: 928-369-4000 License #BR645040000 Listed on: 07/01/2025
Home Details
Home Type
- Single Family
Est. Annual Taxes
- $5,008
Year Built
- Built in 1987
Lot Details
- 0.39 Acre Lot
- On Golf Course
- Partially Fenced Property
- Wood Fence
- Chain Link Fence
- Landscaped with Trees
- Property is zoned R1-10
HOA Fees
- $33 Monthly HOA Fees
Home Design
- Stem Wall Foundation
- Wood Frame Construction
- Pitched Roof
- Shingle Roof
- Metal Roof
Interior Spaces
- 2,562 Sq Ft Home
- Multi-Level Property
- Furnished
- Vaulted Ceiling
- Skylights
- Gas Fireplace
- Double Pane Windows
- Entrance Foyer
- Wine Cellar
- Great Room
- Living Room with Fireplace
- Formal Dining Room
- Panoramic Views
Kitchen
- Eat-In Kitchen
- Breakfast Bar
- Gas Range
- Microwave
- Dishwasher
- Disposal
Flooring
- Carpet
- Vinyl
Bedrooms and Bathrooms
- 3 Bedrooms
- Split Bedroom Floorplan
- 3.5 Bathrooms
- Granite Bathroom Countertops
- Double Vanity
- Bathtub with Shower
- Shower Only
Laundry
- Dryer
- Washer
Home Security
- Home Security System
- Fire and Smoke Detector
Parking
- 3 Car Attached Garage
- Garage Door Opener
Outdoor Features
- Covered Deck
- Outdoor Grill
- Rain Gutters
Utilities
- Forced Air Heating and Cooling System
- Heating System Uses Natural Gas
- Separate Meters
- Tankless Water Heater
- Septic System
Listing and Financial Details
- Assessor Parcel Number 411-72-065
Community Details
Overview
- Mandatory home owners association
Amenities
- Clubhouse
Recreation
- Tennis Courts
- Fitness Center
- Community Pool
- Community Spa
Map
Home Values in the Area
Average Home Value in this Area
Tax History
| Year | Tax Paid | Tax Assessment Tax Assessment Total Assessment is a certain percentage of the fair market value that is determined by local assessors to be the total taxable value of land and additions on the property. | Land | Improvement |
|---|---|---|---|---|
| 2026 | $5,008 | -- | -- | -- |
| 2025 | $4,800 | $73,986 | $18,438 | $55,548 |
| 2024 | $4,356 | $73,636 | $18,438 | $55,198 |
| 2023 | $4,800 | $58,505 | $14,250 | $44,255 |
| 2022 | $4,356 | $0 | $0 | $0 |
| 2021 | $4,754 | $0 | $0 | $0 |
| 2020 | $4,738 | $0 | $0 | $0 |
| 2019 | $4,207 | $0 | $0 | $0 |
| 2018 | $3,513 | $0 | $0 | $0 |
| 2017 | $3,556 | $0 | $0 | $0 |
| 2016 | $3,161 | $0 | $0 | $0 |
| 2015 | $3,196 | $29,718 | $9,600 | $20,118 |
Property History
| Date | Event | Price | Change | Sq Ft Price |
|---|---|---|---|---|
| 07/01/2025 07/01/25 | For Sale | $968,000 | +21.0% | $378 / Sq Ft |
| 05/13/2021 05/13/21 | Sold | $800,000 | +50.4% | $312 / Sq Ft |
| 10/15/2019 10/15/19 | Sold | $532,000 | 0.0% | $204 / Sq Ft |
| 09/15/2019 09/15/19 | Pending | -- | -- | -- |
| 08/24/2019 08/24/19 | For Sale | $532,000 | +112.8% | $204 / Sq Ft |
| 11/26/2018 11/26/18 | Sold | $250,000 | 0.0% | $100 / Sq Ft |
| 11/26/2018 11/26/18 | Sold | $250,000 | -25.9% | $100 / Sq Ft |
| 07/08/2018 07/08/18 | For Sale | $337,500 | -- | $136 / Sq Ft |
Purchase History
| Date | Type | Sale Price | Title Company |
|---|---|---|---|
| Warranty Deed | $800,000 | Lawyers Title Of Arizona Inc | |
| Warranty Deed | $532,000 | Lawyers Title Pinetop | |
| Warranty Deed | $250,000 | Lawyers Title Pinetop | |
| Interfamily Deed Transfer | -- | None Available | |
| Interfamily Deed Transfer | -- | Service Link |
Mortgage History
| Date | Status | Loan Amount | Loan Type |
|---|---|---|---|
| Previous Owner | $241,625 | New Conventional | |
| Previous Owner | $252,200 | Unknown | |
| Previous Owner | $248,000 | Unknown | |
| Previous Owner | $40,000 | Credit Line Revolving | |
| Previous Owner | $40,000 | Credit Line Revolving | |
| Previous Owner | $244,300 | New Conventional | |
| Previous Owner | $40,000 | Unknown |
Similar Homes in the area
Source: White Mountain Association of REALTORS®
MLS Number: 256821
APN: 411-72-065
- 3417 Roaring Fork Dr
- 3603 Crown Dancer Dr
- 4654 Sweeping Vista Dr
- 3530 Soaring Eagle Way
- 3508 Soaring Eagle Way
- 3651 Crown Dancer Dr
- 3746 Rustler Dr
- 3723 Crown Dancer Dr
- 3272 Deep Forest Dr
- 3163 Viking Trail
- 4769 Sunfish Cir
- 4273 Branding Iron Loop Unit P
- 4251 Branding Iron Loop
- 4251 Branding Iron Loop
- 2947 Sportsman Cir Unit 12 A
- 4575 Resort Loop Unit 6
- 4568 Resort Loop
- 4816 Black Panther Loop Unit P
- 2868 Park Cir Unit 38
- 3927 Elk Hollow Dr
- 2820 Sports Village Unit 49 Loop Unit 49
- 2793 Sports Village Unit 25 Loop
- 5038 Sweeping Vista Dr
- 2777 Sports Village 23a Loop Unit 23A
- 2785 Sports Village Unit 24a Loop Unit 24A
- 2673 Sports Village #10 Loop Unit 10
- 2673 Sports Village #10a Loop Unit 10A
- 2670 Snow Slope Way Unit 31A
- 3930 Quail Run
- 5786 Mule Deer Way
- 5780 Hopi Ln
- 2041 Aspen Dr
- 1078 E White Mountain Blvd Unit 12
- 858 E White Mountain Blvd
- 574 S Walnut Creek Loop Unit P
- 1295 S Julia Ln
- 737 W Summer Haven Ln
- 596 W White Mountain Blvd Unit 17
- 1249 W Apache Ln
- 1208 W Apache Ln
