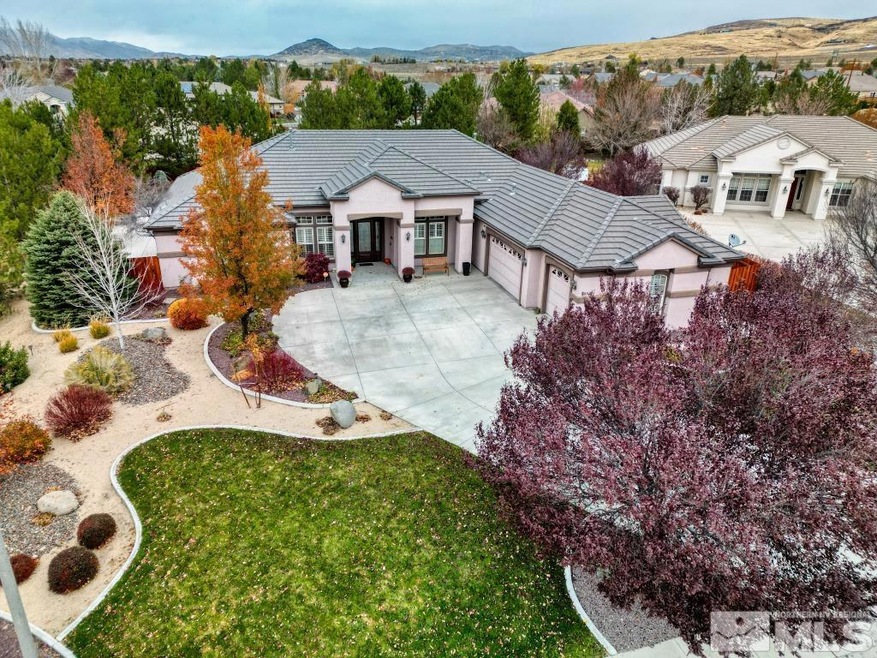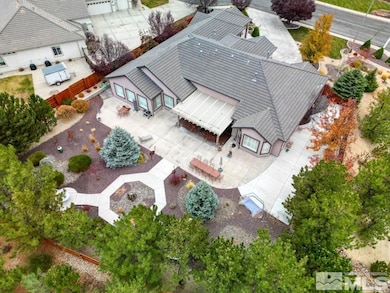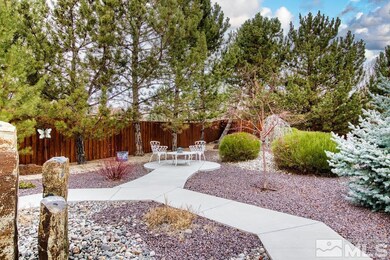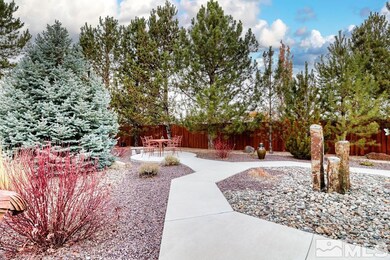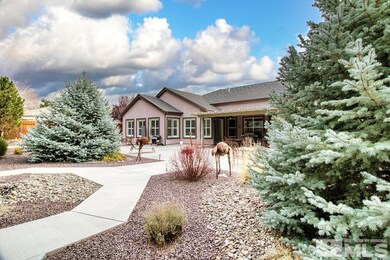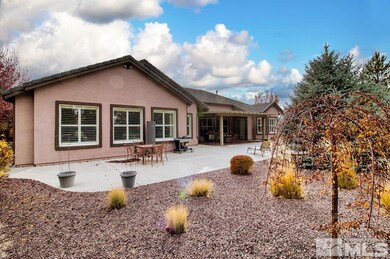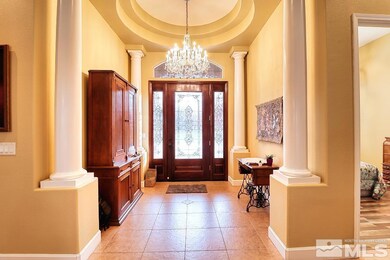
3452 Asturius Ct Sparks, NV 89436
Wingfield Springs NeighborhoodHighlights
- 0.55 Acre Lot
- Mountain View
- Jetted Tub in Primary Bathroom
- Van Gorder Elementary School Rated A-
- Family Room with Fireplace
- Corner Lot
About This Home
As of February 2025Welcome to this stunning, Tuscan style, single story home, with 5 bedrooms, 3 full bathrooms, and a 3 car garage with built-in cabinets. This home is on a corner lot in a quiet cul-de-sac, just over a half acre with an amazing view of Mount Rose from the front porch. You enter the home to a grand foyer which leads into the heart of the home. The open concept floor plan connects the the living room, formal dining area, gourmet kitchen and family room, creating the perfect space for entertaining., The upgraded kitchen features granite throughout, a walk-in pantry and induction stove with a beautiful tile backsplash. There are large windows throughout the home allow natural light in. The primary suite is a true sanctuary. At the other end of the home, you will find 2 spacious bedrooms, a full bathroom and an office area with custom cabinets. This area of the home can be closed off with custom stained glass doors. The expansive backyard with its covered patio provides the oasis of outdoor living amongst the landscaped yard, with raised garden beds, and 40 plus trees. The chandelier in entry area of the home is not included in the sale.
Last Agent to Sell the Property
LPT Realty, LLC License #S.191644 Listed on: 11/11/2024

Home Details
Home Type
- Single Family
Est. Annual Taxes
- $5,930
Year Built
- Built in 2001
Lot Details
- 0.55 Acre Lot
- Cul-De-Sac
- Back Yard Fenced
- Landscaped
- Corner Lot
- Level Lot
- Front and Back Yard Sprinklers
- Sprinklers on Timer
- Property is zoned PD
HOA Fees
- $58 Monthly HOA Fees
Parking
- 3 Car Attached Garage
- Garage Door Opener
Home Design
- Slab Foundation
- Pitched Roof
- Tile Roof
- Stick Built Home
- Stucco
Interior Spaces
- 3,511 Sq Ft Home
- 1-Story Property
- High Ceiling
- Ceiling Fan
- Gas Log Fireplace
- Double Pane Windows
- Vinyl Clad Windows
- Entrance Foyer
- Family Room with Fireplace
- 2 Fireplaces
- Living Room with Fireplace
- Home Office
- Mountain Views
Kitchen
- Breakfast Area or Nook
- Breakfast Bar
- Built-In Oven
- Microwave
- Dishwasher
- Kitchen Island
- Disposal
Flooring
- Laminate
- Ceramic Tile
Bedrooms and Bathrooms
- 5 Bedrooms
- Walk-In Closet
- 3 Full Bathrooms
- Dual Sinks
- Jetted Tub in Primary Bathroom
- Primary Bathroom includes a Walk-In Shower
Laundry
- Laundry Room
- Dryer
- Washer
- Sink Near Laundry
- Laundry Cabinets
Home Security
- Security System Owned
- Smart Thermostat
- Fire and Smoke Detector
Schools
- Van Gorder Elementary School
- Shaw Middle School
- Spanish Springs High School
Utilities
- Refrigerated Cooling System
- Forced Air Heating and Cooling System
- Heating System Uses Natural Gas
- Gas Water Heater
- Internet Available
- Phone Available
- Satellite Dish
- Cable TV Available
Additional Features
- Doors are 32 inches wide or more
- Patio
Community Details
- $250 HOA Transfer Fee
- Cimarron Association
- Maintained Community
- The community has rules related to covenants, conditions, and restrictions
Listing and Financial Details
- Home warranty included in the sale of the property
- Assessor Parcel Number 52437215
Ownership History
Purchase Details
Home Financials for this Owner
Home Financials are based on the most recent Mortgage that was taken out on this home.Purchase Details
Purchase Details
Home Financials for this Owner
Home Financials are based on the most recent Mortgage that was taken out on this home.Purchase Details
Purchase Details
Home Financials for this Owner
Home Financials are based on the most recent Mortgage that was taken out on this home.Similar Homes in Sparks, NV
Home Values in the Area
Average Home Value in this Area
Purchase History
| Date | Type | Sale Price | Title Company |
|---|---|---|---|
| Bargain Sale Deed | $1,100,000 | Ticor Title | |
| Interfamily Deed Transfer | -- | None Available | |
| Bargain Sale Deed | $785,000 | North American Title Nv Reno | |
| Interfamily Deed Transfer | -- | -- | |
| Bargain Sale Deed | $414,000 | First American Title |
Mortgage History
| Date | Status | Loan Amount | Loan Type |
|---|---|---|---|
| Open | $1,537,500 | FHA | |
| Closed | $1,537,500 | Credit Line Revolving | |
| Previous Owner | $246,300 | New Conventional | |
| Previous Owner | $245,000 | New Conventional | |
| Previous Owner | $125,000 | New Conventional | |
| Previous Owner | $250,000 | Credit Line Revolving | |
| Previous Owner | $200,000 | No Value Available |
Property History
| Date | Event | Price | Change | Sq Ft Price |
|---|---|---|---|---|
| 02/06/2025 02/06/25 | Sold | $1,100,000 | -8.3% | $313 / Sq Ft |
| 01/02/2025 01/02/25 | Pending | -- | -- | -- |
| 11/10/2024 11/10/24 | For Sale | $1,199,000 | +52.7% | $341 / Sq Ft |
| 12/06/2019 12/06/19 | Sold | $785,000 | 0.0% | $224 / Sq Ft |
| 11/07/2019 11/07/19 | Pending | -- | -- | -- |
| 10/15/2019 10/15/19 | For Sale | $785,000 | -- | $224 / Sq Ft |
Tax History Compared to Growth
Tax History
| Year | Tax Paid | Tax Assessment Tax Assessment Total Assessment is a certain percentage of the fair market value that is determined by local assessors to be the total taxable value of land and additions on the property. | Land | Improvement |
|---|---|---|---|---|
| 2025 | $5,930 | $234,027 | $55,125 | $178,902 |
| 2024 | $5,930 | $231,976 | $51,660 | $180,317 |
| 2023 | $5,763 | $229,918 | $59,395 | $170,524 |
| 2022 | $5,593 | $193,624 | $51,415 | $142,209 |
| 2021 | $5,434 | $187,332 | $45,885 | $141,447 |
| 2020 | $5,262 | $183,262 | $42,175 | $141,087 |
| 2019 | $5,105 | $179,021 | $42,070 | $136,951 |
| 2018 | $4,960 | $163,141 | $29,260 | $133,881 |
| 2017 | $4,817 | $166,771 | $31,920 | $134,851 |
| 2016 | $4,692 | $165,543 | $28,490 | $137,053 |
| 2015 | $3,519 | $152,950 | $22,680 | $130,270 |
| 2014 | $4,544 | $138,177 | $22,610 | $115,567 |
| 2013 | -- | $121,705 | $17,710 | $103,995 |
Agents Affiliated with this Home
-
Sarah Carraso

Seller's Agent in 2025
Sarah Carraso
LPT Realty, LLC
(775) 544-3733
2 in this area
17 Total Sales
-
Jon Bussani

Buyer's Agent in 2025
Jon Bussani
Berkshire Hathaway HomeService
(925) 998-6742
3 in this area
44 Total Sales
-
Molly Paul

Seller's Agent in 2019
Molly Paul
Chase International-Damonte
(775) 843-6416
7 in this area
27 Total Sales
-
C
Seller Co-Listing Agent in 2019
Char Spoon
Chase International-Damonte
(775) 287-4810
-
Candy Noel

Buyer's Agent in 2019
Candy Noel
Reno Sparks Tahoe Homes
(775) 762-3182
3 in this area
31 Total Sales
Map
Source: Northern Nevada Regional MLS
MLS Number: 240014330
APN: 524-372-15
- 3461 Tavira Ct
- 7861 Cantabria Dr
- 7871 Cantabria Dr
- 7976 Baleares Ct
- 7951 Baleares Ct
- 3720 Zoroaster Ct
- 7777 Cerritos Cir Unit 7
- 7766 Cerritos Cir
- 7765 Cerritos Cir
- 7655 Los Lagos Ave
- 7760 Sonic Ct
- 3123 Minino Ct
- 7777 Rustler Ct
- 3221 Segura Ct
- 3131 Manzana Ct
- 3110 Rama Ct
- 7368 S Florentine Dr
- 4046 Wisdom Dr
- 7366 Grand Island Dr
- 8042 Calabaza Ct
