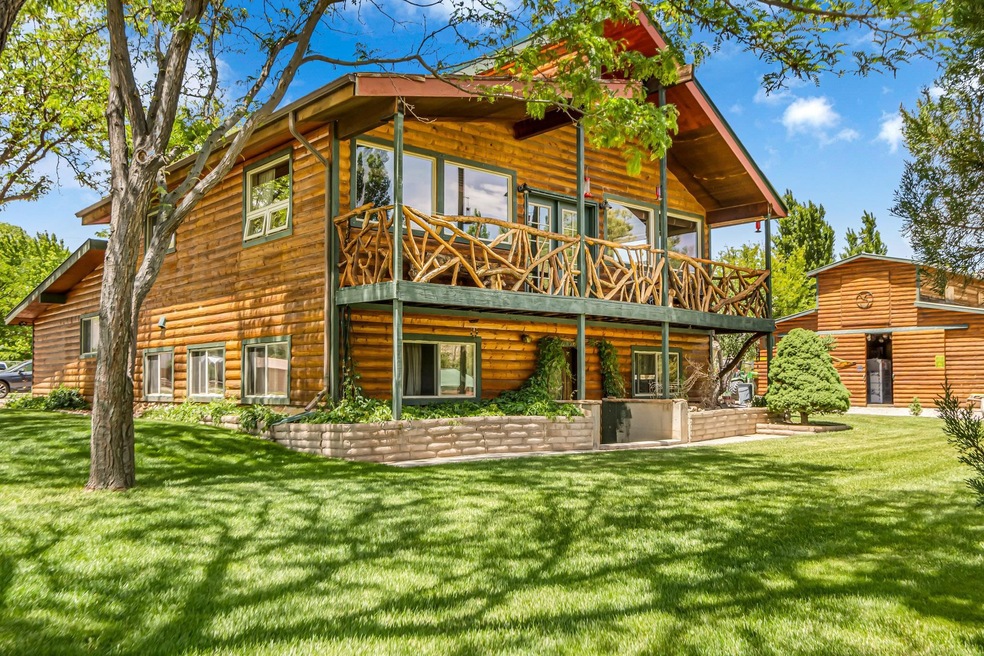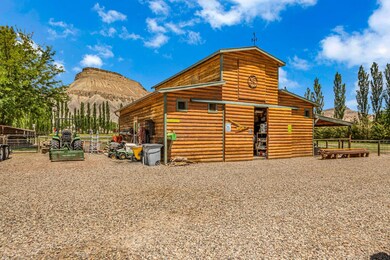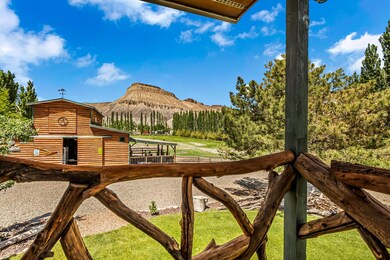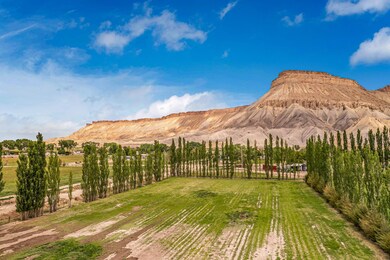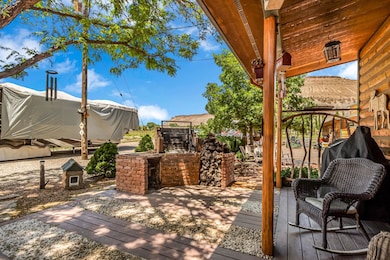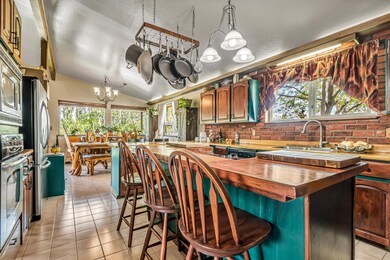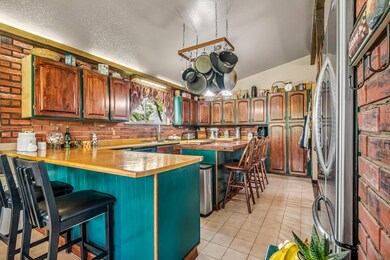
3452 F 3 4 Rd Clifton, CO 81520
Clifton NeighborhoodHighlights
- Barn
- RV Access or Parking
- Living Room with Fireplace
- Horses Allowed On Property
- 3.43 Acre Lot
- Vaulted Ceiling
About This Home
As of August 2024Are you looking for a small farm with spectacular views? Look no further! This stunning property has everything you have been looking for! The home itself is a custom rustic-style split-level with beautiful custom wood finishings, and beautiful vaulted ceilings. The house has 3 bedrooms, and 2 full bathrooms, and beautiful appliances. The views at this property are second-to-none, and offer possibly the best view of Mount Garfield in the entire county. The property has a little more than 3 acres, has been completed organic with no pesticides used, plenty of irrigation water, and a beautiful barn for all of your animals and or storage needs. In addition to underground sprinklers with full irrigation the property has irrigated raised garden beds, producing grape and berry vines, and much more. The barn has 3 stalls, a hay loft with up to 440 bales of storage, and a workshop as well. It's a dream! You'll want to see this spectacular property for yourself! Schedule your showing today.
Home Details
Home Type
- Single Family
Est. Annual Taxes
- $1,892
Year Built
- Built in 1980
Lot Details
- 3.43 Acre Lot
- Kennel
- Split Rail Fence
- Landscaped
- Property is zoned AFT
Parking
- RV Access or Parking
Home Design
- Bi-Level Home
- Wood Frame Construction
- Metal Roof
- Wood Siding
Interior Spaces
- Vaulted Ceiling
- Ceiling Fan
- Wood Burning Fireplace
- Window Treatments
- Living Room with Fireplace
- Dining Room
- Finished Basement
Kitchen
- Eat-In Kitchen
- Built-In Oven
- Electric Cooktop
- Microwave
- Dishwasher
Flooring
- Carpet
- Tile
- Luxury Vinyl Plank Tile
Bedrooms and Bathrooms
- 3 Bedrooms
- Primary Bedroom located in the basement
- 2 Bathrooms
Laundry
- Laundry Room
- Laundry on lower level
- Dryer
- Washer
Outdoor Features
- Covered Deck
- Open Patio
Farming
- Barn
- 3 Irrigated Acres
Horse Facilities and Amenities
- Horses Allowed On Property
Utilities
- Evaporated cooling system
- Heating Available
- Irrigation Water Rights
- Septic Tank
Listing and Financial Details
- Assessor Parcel Number 2941-061-00-195
- Seller Concessions Offered
Ownership History
Purchase Details
Home Financials for this Owner
Home Financials are based on the most recent Mortgage that was taken out on this home.Purchase Details
Purchase Details
Home Financials for this Owner
Home Financials are based on the most recent Mortgage that was taken out on this home.Purchase Details
Map
Similar Home in the area
Home Values in the Area
Average Home Value in this Area
Purchase History
| Date | Type | Sale Price | Title Company |
|---|---|---|---|
| Special Warranty Deed | $822,500 | None Listed On Document | |
| Deed | $152,000 | -- | |
| Deed | $139,000 | -- | |
| Deed | -- | -- |
Mortgage History
| Date | Status | Loan Amount | Loan Type |
|---|---|---|---|
| Open | $764,925 | New Conventional | |
| Previous Owner | $116,757 | New Conventional | |
| Previous Owner | $205,590 | Credit Line Revolving | |
| Previous Owner | $152,000 | Unknown | |
| Previous Owner | $110,000 | Credit Line Revolving | |
| Previous Owner | $101,556 | Unknown | |
| Previous Owner | $49,563 | Stand Alone Second | |
| Previous Owner | $155,000 | Unknown | |
| Previous Owner | $21,478 | Unknown | |
| Previous Owner | $80,000 | New Conventional |
Property History
| Date | Event | Price | Change | Sq Ft Price |
|---|---|---|---|---|
| 08/05/2024 08/05/24 | Sold | $822,500 | -0.3% | $401 / Sq Ft |
| 06/24/2024 06/24/24 | Pending | -- | -- | -- |
| 05/30/2024 05/30/24 | For Sale | $825,000 | -- | $402 / Sq Ft |
Tax History
| Year | Tax Paid | Tax Assessment Tax Assessment Total Assessment is a certain percentage of the fair market value that is determined by local assessors to be the total taxable value of land and additions on the property. | Land | Improvement |
|---|---|---|---|---|
| 2024 | $1,120 | $19,910 | $1,100 | $18,810 |
| 2023 | $1,120 | $19,910 | $1,100 | $18,810 |
| 2022 | $1,391 | $23,500 | $880 | $22,620 |
| 2021 | $1,951 | $24,530 | $970 | $23,560 |
| 2020 | $1,565 | $19,720 | $740 | $18,980 |
| 2019 | $1,491 | $19,720 | $740 | $18,980 |
| 2018 | $1,555 | $18,910 | $980 | $17,930 |
| 2017 | $1,525 | $18,910 | $980 | $17,930 |
| 2016 | $1,377 | $19,560 | $770 | $18,790 |
| 2015 | $1,395 | $19,560 | $770 | $18,790 |
| 2014 | $1,663 | $23,720 | $570 | $23,150 |
Source: Grand Junction Area REALTOR® Association
MLS Number: 20242365
APN: 2941-061-00-195
- 3366 G Rd
- 3521 F Rd
- 733 35 6 10 Rd
- 3349 F Rd
- 3318 F 5 8 Rd
- 660 33 Rd
- 3603 Grand Valley Canal Rd
- 707 36 3 10 Rd
- 3268 F 1 2 Rd
- 3290 Lombardy Ln Unit D
- 615 Holland St
- 3285 1/2 Lombardy Ln Unit D
- 759 36 3 10 Rd
- 406 Lois St
- 408 Lois St
- 3289 Point Ave
- 218 4th St
- 314 3rd St
- 523 Desert Peach St
- 542 Arrow Ct
