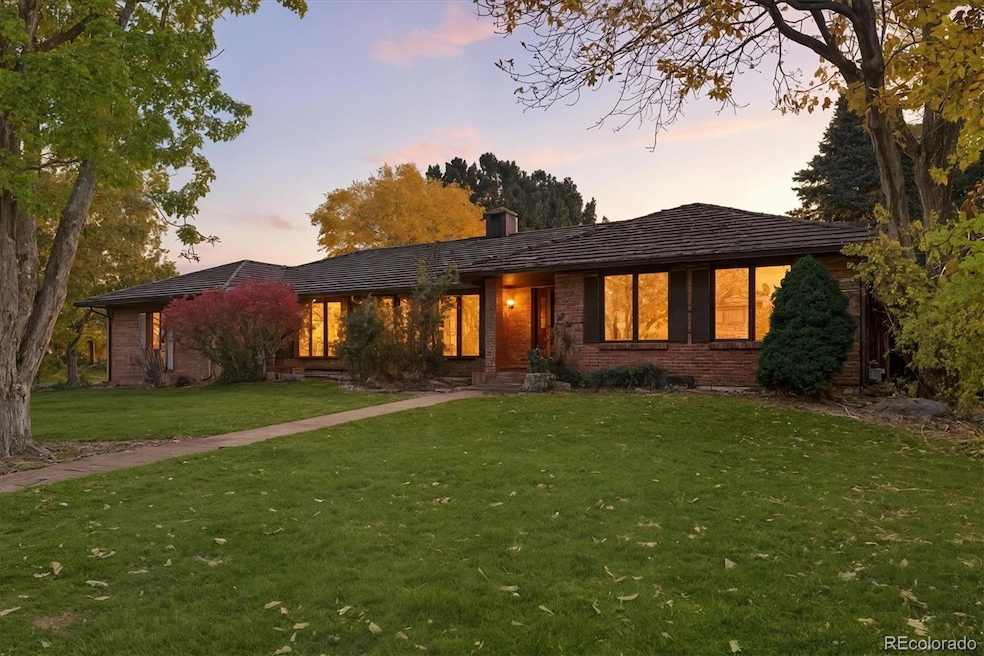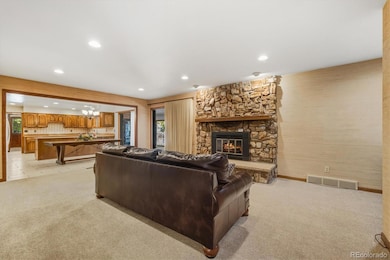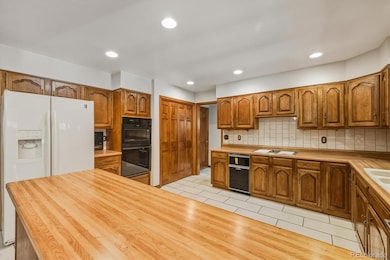3452 S Blackhawk Way Aurora, CO 80014
Meadowood NeighborhoodEstimated payment $4,114/month
Highlights
- Steam Room
- Primary Bedroom Suite
- Family Room with Fireplace
- Spa
- Midcentury Modern Architecture
- Sun or Florida Room
About This Home
Imagine it's 1982 and you have the opportunity to build your dream home. You first choose a small community of custom homes. The Churchill neighborhood remains one of Aurora's hidden gems. Then you choose a ranch floor plan because you never want to move again. You make sure that everything is top quality. The home is all brick which remains in perfect condition after 40 years, the best wood frame windows available were installed which are like new today. You install an intercom with a radio and cassette tape player. The showers all have steam! The hot tub is built-in to the floor of the 500 square foot sun room. You imagine that someday you you might want to expand and finish the basement so you have a full brick fireplace installed. It turns out that having 3,400 square feet up stairs is enough and the basement remains unfinished awaiting someone that needs another 2,700 of living space. Due to the size of the home you would install two discrete HVAC systems and two water heaters. Both of the furnaces and water heaters have been replaced in recent years. You build an outdoor water feature so that you can hear the falling water with your bedroom window open. The roof has been replaced with a steel, tile pattern shingle. Does the home NEED updating? No, everything with the possible exception of the hot tub is working perfectly. Will you want to update - perhaps or you might just love living in a time warp mid-century jewel. The Front Range Trail and Cherry Creek Spillway Trail are accessed nearby. They provide miles of biking and hiking adventure. The nearby Cherry Creek State Park can also be accessed from the trail system.
Listing Agent
MB Hetherington Properties Brokerage Email: ronsells@aol.com,303-324-6570 License #000226331 Listed on: 10/22/2025
Home Details
Home Type
- Single Family
Est. Annual Taxes
- $4,344
Year Built
- Built in 1982
Lot Details
- 0.29 Acre Lot
- Southwest Facing Home
- Partially Fenced Property
- Landscaped
- Corner Lot
- Front and Back Yard Sprinklers
- Irrigation
- Many Trees
HOA Fees
- $81 Monthly HOA Fees
Parking
- 2 Car Attached Garage
- Insulated Garage
- Dry Walled Garage
- Exterior Access Door
Home Design
- Midcentury Modern Architecture
- Brick Exterior Construction
- Metal Roof
- Radon Mitigation System
- Concrete Perimeter Foundation
Interior Spaces
- 1-Story Property
- Built-In Features
- High Ceiling
- Ceiling Fan
- Double Pane Windows
- Window Treatments
- Bay Window
- Family Room with Fireplace
- 2 Fireplaces
- Living Room
- Dining Room
- Sun or Florida Room
- Steam Room
- Unfinished Basement
- Fireplace in Basement
Kitchen
- Oven
- Down Draft Cooktop
- Microwave
- Dishwasher
- Granite Countertops
- Disposal
Flooring
- Carpet
- Tile
Bedrooms and Bathrooms
- 4 Main Level Bedrooms
- Primary Bedroom Suite
Laundry
- Laundry Room
- Dryer
- Washer
Home Security
- Carbon Monoxide Detectors
- Fire and Smoke Detector
Outdoor Features
- Spa
- Patio
- Outdoor Water Feature
- Rain Gutters
Schools
- Dartmouth Elementary School
- Columbia Middle School
- Rangeview High School
Utilities
- Forced Air Heating and Cooling System
- 220 Volts
- 110 Volts
- Natural Gas Connected
- Gas Water Heater
Community Details
- Association fees include recycling, trash
- Churchill Hoa, Inc Association, Phone Number (303) 459-4919
- Churchill Subdivision
Listing and Financial Details
- Assessor Parcel Number 031490995
Map
Home Values in the Area
Average Home Value in this Area
Tax History
| Year | Tax Paid | Tax Assessment Tax Assessment Total Assessment is a certain percentage of the fair market value that is determined by local assessors to be the total taxable value of land and additions on the property. | Land | Improvement |
|---|---|---|---|---|
| 2024 | $4,213 | $45,332 | -- | -- |
| 2023 | $4,213 | $45,332 | $0 | $0 |
| 2022 | $3,717 | $37,016 | $0 | $0 |
| 2021 | $3,837 | $37,016 | $0 | $0 |
| 2020 | $3,958 | $38,017 | $0 | $0 |
| 2019 | $3,937 | $38,017 | $0 | $0 |
| 2018 | $3,538 | $33,458 | $0 | $0 |
| 2017 | $3,078 | $33,458 | $0 | $0 |
| 2016 | $2,079 | $30,089 | $0 | $0 |
| 2015 | $2,007 | $30,089 | $0 | $0 |
| 2014 | $1,606 | $25,010 | $0 | $0 |
| 2013 | -- | $27,240 | $0 | $0 |
Property History
| Date | Event | Price | List to Sale | Price per Sq Ft |
|---|---|---|---|---|
| 10/22/2025 10/22/25 | For Sale | $700,000 | -- | $206 / Sq Ft |
Purchase History
| Date | Type | Sale Price | Title Company |
|---|---|---|---|
| Warranty Deed | $500,000 | Unified Title Company | |
| Interfamily Deed Transfer | -- | None Available | |
| Interfamily Deed Transfer | -- | None Available | |
| Gift Deed | -- | -- | |
| Deed | -- | -- | |
| Deed | -- | -- |
Mortgage History
| Date | Status | Loan Amount | Loan Type |
|---|---|---|---|
| Open | $400,000 | New Conventional |
Source: REcolorado®
MLS Number: 9913106
APN: 1975-31-3-03-001
- 14024 E Hampden Place
- 3581 S Dawson St
- 13803 E Lehigh Ave Unit B
- 3400 S Eagle St Unit 201
- 3400 S Eagle St Unit 104
- 13800 E Marina Dr Unit 112
- 13800 E Marina Dr Unit 104
- 13691 E Marina Dr Unit 412
- 13691 E Marina Dr Unit 405
- 13691 E Marina Dr Unit 208
- 13711 E Lehigh Ave Unit A
- 13873 E Lehigh Ave Unit C
- 13873 E Lehigh Ave Unit B
- 13883 E Lehigh Ave Unit B
- 13631 E Marina Dr Unit 608
- 13631 E Marina Dr Unit 105
- 13631 E Marina Dr Unit 111
- 3228 S Xanadu St
- 3484 S Eagle St Unit 201
- 3484 S Eagle St Unit 204
- 13890 E Marina Dr Unit 604
- 3440 S Eagle St Unit 201
- 3480 S Eagle St Unit 101
- 13952 E Marina Dr Unit 204
- 3082 S Wheeling Way Unit 104
- 4044 S Carson St Unit F
- 4070 S Carson St Unit 204
- 3051 S Ursula Cir Unit 202
- 3155 S Vaughn Way
- 3083 S Ursula Cir Unit 301
- 2281 S Vaughn Way Unit 104A
- 2934 S Scranton St
- 13625 E Yale Ave
- 13623 E Yale Ave
- 12512 E Cornell Ave
- 15661 E Eldorado Dr
- 4271 S Blackhawk Cir Unit 2C
- 2639 S Xanadu Way
- 4260 S Cimarron Way
- 2645 S Xanadu Way Unit D







