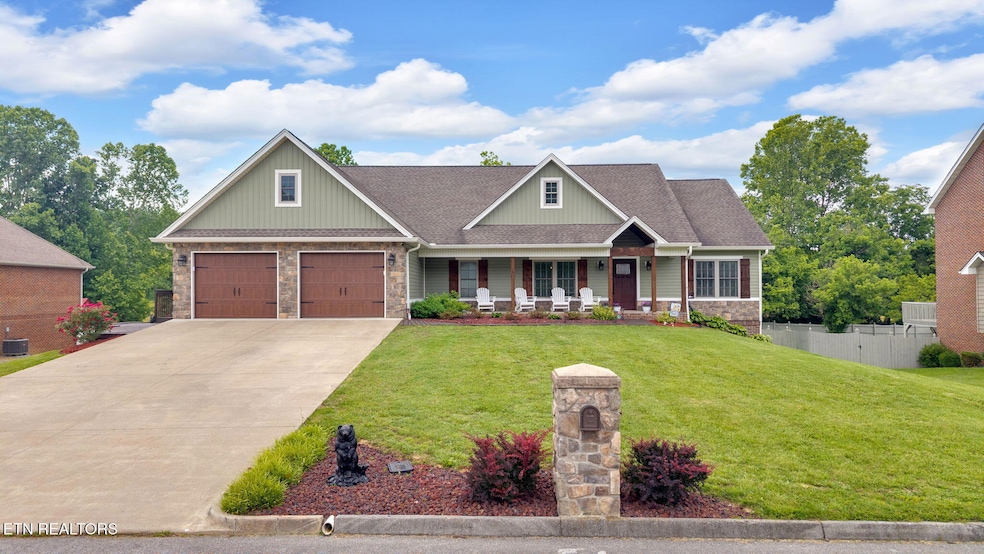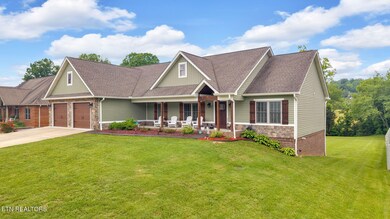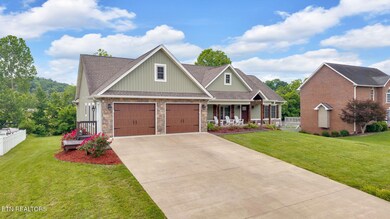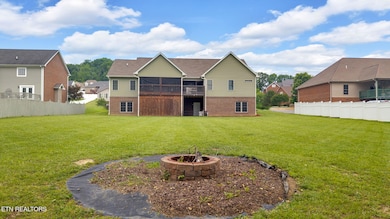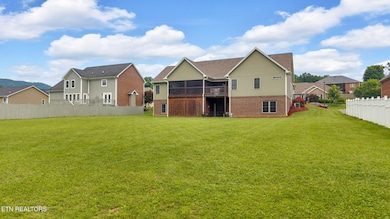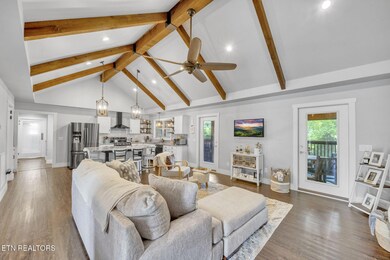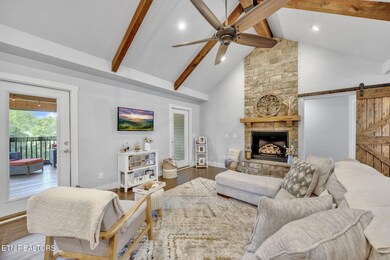
3453 Bailey Ranch Rd Kingsport, TN 37660
Estimated payment $4,314/month
Highlights
- Craftsman Architecture
- Landscaped Professionally
- Recreation Room
- Abraham Lincoln Elementary School Rated A-
- Mountain View
- Cathedral Ceiling
About This Home
Modern Farmhouse meets Craftsman Cool at 3453 Bailey Ranch Rd in the scenic heart of Kingsport, TN! This stunning basement ranch hits all the right notes with 5 spacious bedrooms, 3.5 baths, and the kind of layout that adapts to your rhythm—whether you're hosting, working, relaxing, or all of the above. On the main level, you'll find a bright, open-concept kitchen made for memory-making—complete with a generous pantry and seamless flow into the dining and living spaces. The separate dining room adds a touch of elegance for dinner parties or Sunday brunch. Downstairs? It's a game-changer. The finished basement includes a large second den, 2 bedrooms, and a full bath—perfect for guests, teens, in-laws, or your dream home office setup. Outside, the vibe is serene meets s'mores-ready. A large lot with a peaceful creek, cozy fire pit, and plenty of room to roam makes this more than a home—it's your personal retreat. Tucked into a quiet, established neighborhood, this one checks all the boxes and then some. Come see why life just feels better at Bailey Ranch.
Home Details
Home Type
- Single Family
Est. Annual Taxes
- $4,578
Year Built
- Built in 2019
Lot Details
- 0.58 Acre Lot
- Landscaped Professionally
- Level Lot
- Irregular Lot
Parking
- 2 Car Garage
- Parking Available
- Garage Door Opener
- Off-Street Parking
Property Views
- Mountain
- Countryside Views
- Seasonal
Home Design
- Craftsman Architecture
- Contemporary Architecture
- Block Foundation
- Frame Construction
- Stone Siding
- Vinyl Siding
- Rough-In Plumbing
Interior Spaces
- 3,960 Sq Ft Home
- Living Quarters
- Wired For Data
- Cathedral Ceiling
- Ceiling Fan
- Gas Log Fireplace
- Stone Fireplace
- Insulated Windows
- ENERGY STAR Qualified Doors
- Great Room
- Family Room
- Formal Dining Room
- Recreation Room
- Bonus Room
- Workshop
- Screened Porch
- Storage Room
- Fire and Smoke Detector
Kitchen
- Eat-In Kitchen
- Gas Range
- Dishwasher
- Kitchen Island
Flooring
- Wood
- Laminate
Bedrooms and Bathrooms
- 5 Bedrooms
- Primary Bedroom on Main
- Split Bedroom Floorplan
- Walk-In Closet
- Walk-in Shower
Laundry
- Laundry Room
- Dryer
- Washer
Finished Basement
- Walk-Out Basement
- Recreation or Family Area in Basement
- Stubbed For A Bathroom
Outdoor Features
- Balcony
- Patio
Utilities
- Forced Air Zoned Heating and Cooling System
- Heating System Uses Natural Gas
- Heat Pump System
- Internet Available
Community Details
- No Home Owners Association
- Bailey Ranch Sec 3 Subdivision
Listing and Financial Details
- Assessor Parcel Number 090O F 006.00
- Tax Block 1
Map
Home Values in the Area
Average Home Value in this Area
Tax History
| Year | Tax Paid | Tax Assessment Tax Assessment Total Assessment is a certain percentage of the fair market value that is determined by local assessors to be the total taxable value of land and additions on the property. | Land | Improvement |
|---|---|---|---|---|
| 2024 | -- | $101,850 | $7,950 | $93,900 |
| 2023 | $4,486 | $101,850 | $7,950 | $93,900 |
| 2022 | $4,486 | $101,850 | $7,950 | $93,900 |
| 2021 | $4,363 | $101,850 | $7,950 | $93,900 |
| 2020 | $2,512 | $101,850 | $7,950 | $93,900 |
| 2019 | $368 | $97,750 | $7,950 | $89,800 |
| 2018 | $360 | $7,950 | $7,950 | $0 |
| 2017 | $360 | $7,950 | $7,950 | $0 |
| 2016 | $370 | $7,950 | $7,950 | $0 |
| 2014 | $348 | $7,957 | $0 | $0 |
Property History
| Date | Event | Price | Change | Sq Ft Price |
|---|---|---|---|---|
| 07/18/2025 07/18/25 | Price Changed | $710,000 | -0.7% | $179 / Sq Ft |
| 06/24/2025 06/24/25 | Price Changed | $715,000 | -0.7% | $181 / Sq Ft |
| 06/09/2025 06/09/25 | For Sale | $720,000 | +10.8% | $182 / Sq Ft |
| 04/01/2024 04/01/24 | Sold | $650,000 | 0.0% | $164 / Sq Ft |
| 02/18/2024 02/18/24 | Pending | -- | -- | -- |
| 02/15/2024 02/15/24 | For Sale | $650,000 | -- | $164 / Sq Ft |
Purchase History
| Date | Type | Sale Price | Title Company |
|---|---|---|---|
| Warranty Deed | $650,000 | Ecu Title & Escrow | |
| Warranty Deed | $48,000 | Evergreen Title | |
| Deed | $38,000 | -- | |
| Deed | $39,000 | -- | |
| Deed | $36,000 | -- | |
| Warranty Deed | $32,000 | -- |
Mortgage History
| Date | Status | Loan Amount | Loan Type |
|---|---|---|---|
| Previous Owner | $300,000 | Adjustable Rate Mortgage/ARM | |
| Previous Owner | $36,000 | No Value Available | |
| Previous Owner | $28,345 | No Value Available |
Similar Homes in Kingsport, TN
Source: East Tennessee REALTORS® MLS
MLS Number: 1304001
APN: 090O-F-006.00
- 4001 Rick Slaughter Ct
- 4173 Ridge Rd
- 4245 Maplewood St
- 4136 Ridge Rd
- 4223 Ivanhoe St
- 3675 Glen Alpine Rd
- 4228 Sullivan Gardens Dr
- 4222 Sullivan Gardens Dr
- 4112 Sullivan Gardens Dr
- 4035 Ridge Rd
- 4032 Ridge Rd
- 4005 Leaning Pine Rd
- 235 Mill Creek Rd
- 3327 Baines Rd
- 3312 Misty Dr
- 6117 Temple Star Rd Extension
- 115 Belmont Ct
- 4221 Reservoir Rd
- 206 Hialeah Dr
- 263 Slaughter St
- 2300 Enterprise Place Unit 20-204
- 2300 Enterprise Place
- 375 Ridgeway Rd
- 915 Moreland Dr
- 1210 Riverbend Dr
- 1825 Kenwood Rd
- 1561 Redwood Dr
- 1505 Redwood Dr
- 650 N Wilcox Dr
- 163 Cherokee St Unit 1
- 3440 Frylee Ct
- 1504 Quartz Place
- 818 Oak St
- 3113 Atoka Cir
- 1000 University Blvd
- 1401 University Blvd
- 455 W Sullivan St
- 734 Ordnance Dr
- 230 Silver Lake Rd
- 142 E Park Dr Unit A
