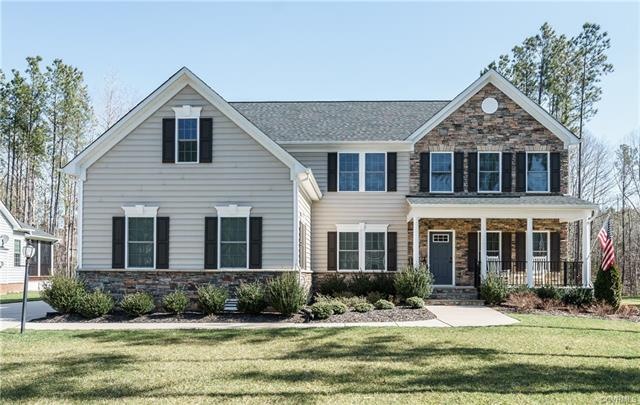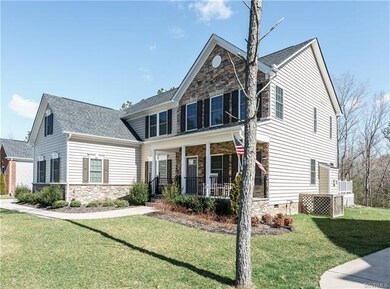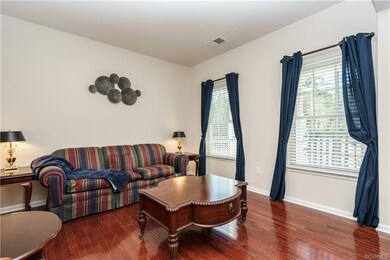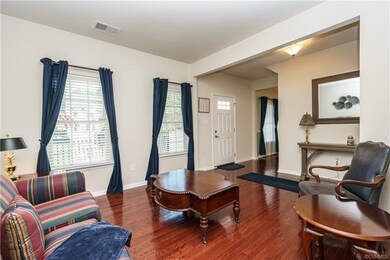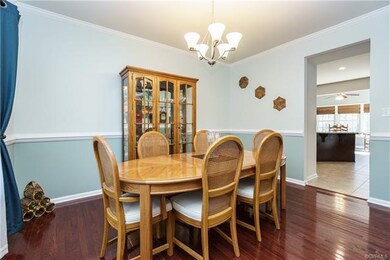
3453 Virginia Rail Dr Providence Forge, VA 23140
Providence Forge NeighborhoodHighlights
- Golf Course Community
- Outdoor Pool
- Deck
- Fitness Center
- Clubhouse
- Wooded Lot
About This Home
As of July 2021Looking for new construction but don't want to wait for the build out? This house is gorgeous, in "like new" condition! With 4 BRs, 2 1/2 baths, & a HUGE bonus room upstairs, the 3148 sq ft home sports a 3 CAR GARAGE, which makes it a steal! The wood floored foyer opens to a lovely LR area & formal DR with chairrail, crown molding plus a chandelier. A large kitchen with granite counter tops, stainless appliances, pantry, & tile floor opens to a morning room. Also on the 1st level is a study with wainscoating & a half bath. An open Family Room has gas FP & built in shelving. Upstairs find a large master bath with w/ dual vanities, ceramic shower and tub plus a walk-in closet. 3 additional BRs and amazing Bonus room provide plenty of space for family and entertainment! Additionally the 16x20 ft composite deck & private backyard, (a larger lot )with front and back irrigation. Home is located on a cul-de-sac street. All BRs are wired for cable, Internet & FIOS or Cox available.Neighborhood amenities include a golf course, pool, tennis, fitness center, & clubhouse!Located approximately 30 minutes from Richmond & 30 minutes from Williamsburg wineries, Busch Gardens & more.
Last Agent to Sell the Property
Shaheen Ruth Martin & Fonville License #0225104831 Listed on: 03/08/2019

Home Details
Home Type
- Single Family
Est. Annual Taxes
- $2,651
Year Built
- Built in 2015
Lot Details
- 0.54 Acre Lot
- Cul-De-Sac
- Landscaped
- Level Lot
- Sprinkler System
- Wooded Lot
- Zoning described as PUD
HOA Fees
- $83 Monthly HOA Fees
Parking
- 3 Car Attached Garage
- Rear-Facing Garage
- Garage Door Opener
- Driveway
Home Design
- Brick Exterior Construction
- Shingle Roof
- Vinyl Siding
- Stone
Interior Spaces
- 3,148 Sq Ft Home
- 2-Story Property
- Wired For Data
- High Ceiling
- Ceiling Fan
- Recessed Lighting
- Gas Fireplace
- Thermal Windows
- Separate Formal Living Room
- Crawl Space
- Washer and Dryer Hookup
Kitchen
- Oven
- Stove
- Microwave
- Dishwasher
- Kitchen Island
- Granite Countertops
- Disposal
Flooring
- Wood
- Partially Carpeted
- Tile
Bedrooms and Bathrooms
- 4 Bedrooms
- En-Suite Primary Bedroom
- Walk-In Closet
- Double Vanity
Outdoor Features
- Outdoor Pool
- Deck
- Exterior Lighting
- Front Porch
Schools
- New Kent Elementary And Middle School
- New Kent High School
Utilities
- Forced Air Zoned Heating and Cooling System
- Heat Pump System
- Gas Water Heater
- High Speed Internet
- Cable TV Available
Listing and Financial Details
- Tax Lot 46
- Assessor Parcel Number 33B18 13R 46
Community Details
Overview
- Brickshire Subdivision
Amenities
- Common Area
- Clubhouse
Recreation
- Golf Course Community
- Tennis Courts
- Fitness Center
- Community Pool
Ownership History
Purchase Details
Home Financials for this Owner
Home Financials are based on the most recent Mortgage that was taken out on this home.Purchase Details
Home Financials for this Owner
Home Financials are based on the most recent Mortgage that was taken out on this home.Purchase Details
Home Financials for this Owner
Home Financials are based on the most recent Mortgage that was taken out on this home.Purchase Details
Similar Homes in Providence Forge, VA
Home Values in the Area
Average Home Value in this Area
Purchase History
| Date | Type | Sale Price | Title Company |
|---|---|---|---|
| Warranty Deed | $436,500 | Attorney | |
| Warranty Deed | $365,000 | Attorney | |
| Warranty Deed | $327,645 | None Available | |
| Special Warranty Deed | $60,000 | -- |
Mortgage History
| Date | Status | Loan Amount | Loan Type |
|---|---|---|---|
| Open | $450,660 | VA | |
| Previous Owner | $362,365 | Stand Alone Refi Refinance Of Original Loan | |
| Previous Owner | $365,000 | VA | |
| Previous Owner | $317,000 | New Conventional | |
| Previous Owner | $311,262 | New Conventional |
Property History
| Date | Event | Price | Change | Sq Ft Price |
|---|---|---|---|---|
| 07/23/2021 07/23/21 | Sold | $436,500 | -0.8% | $139 / Sq Ft |
| 06/17/2021 06/17/21 | Pending | -- | -- | -- |
| 06/16/2021 06/16/21 | For Sale | $439,900 | +20.5% | $140 / Sq Ft |
| 07/22/2019 07/22/19 | Sold | $365,000 | -2.7% | $116 / Sq Ft |
| 06/14/2019 06/14/19 | Pending | -- | -- | -- |
| 03/08/2019 03/08/19 | For Sale | $375,000 | -- | $119 / Sq Ft |
Tax History Compared to Growth
Tax History
| Year | Tax Paid | Tax Assessment Tax Assessment Total Assessment is a certain percentage of the fair market value that is determined by local assessors to be the total taxable value of land and additions on the property. | Land | Improvement |
|---|---|---|---|---|
| 2024 | $3,119 | $528,600 | $89,800 | $438,800 |
| 2023 | $2,924 | $436,400 | $40,100 | $396,300 |
| 2022 | $2,924 | $436,400 | $40,100 | $396,300 |
| 2021 | $2,866 | $362,800 | $20,600 | $342,200 |
| 2020 | $2,866 | $362,800 | $20,600 | $342,200 |
| 2019 | $2,651 | $323,300 | $18,000 | $305,300 |
| 2018 | $2,651 | $323,300 | $18,000 | $305,300 |
| 2017 | $2,730 | $328,900 | $42,100 | $286,800 |
| 2016 | $2,692 | $324,300 | $42,100 | $282,200 |
| 2015 | $383 | $45,600 | $45,600 | $0 |
| 2014 | -- | $45,600 | $45,600 | $0 |
Agents Affiliated with this Home
-
Mike Hogan

Seller's Agent in 2021
Mike Hogan
The Hogan Group Real Estate
(804) 655-0751
4 in this area
1,029 Total Sales
-

Seller Co-Listing Agent in 2021
Lakisha Brown
The Hogan Group Real Estate
(804) 833-2303
-
N
Buyer's Agent in 2021
Non-Member Non-Member
Non MLS Member
-
Dianne Stanley

Seller's Agent in 2019
Dianne Stanley
Shaheen Ruth Martin & Fonville
(804) 513-2832
130 Total Sales
-
Scott Morgan

Buyer's Agent in 2019
Scott Morgan
Fathom Realty Virginia
(804) 721-1429
1 in this area
120 Total Sales
Map
Source: Central Virginia Regional MLS
MLS Number: 1906718
APN: 33B18 13R 46
- 4208 Gadwell Ct
- 11572 Winding River Rd
- 4928 Brandon Pines Dr
- 4897 Kings Pond Place
- 4.57ac Mount Pleasant Rd
- 11369 Pinewild Dr
- 11440 Pinewild Dr
- 5139 Brandon Pines Dr
- 5156 Brandon Pines Dr
- 11834 Kings Pond Dr
- 4957 College Green Ln
- 4963 College Green Ln
- 5080 Brandon Pines Way
- 4973 Ashborough Dr
- 11183 Pinewild Dr
- 11673 Pine Needles Dr
- 11870 Pine Needles Dr
- 5390 Aristocrat Dr
- 11761 Twin Brooks Way
- 5501 Pine Needles Terrace
