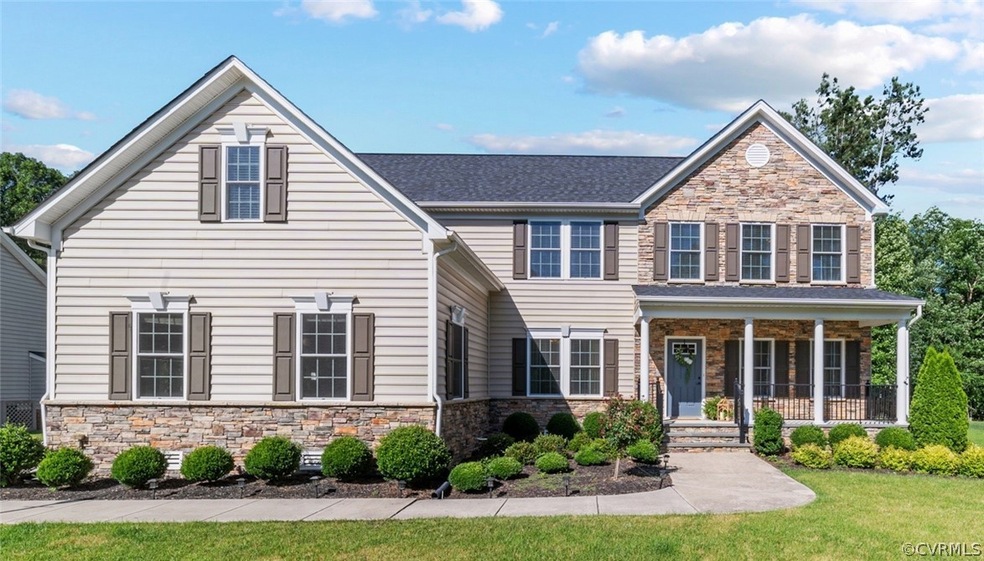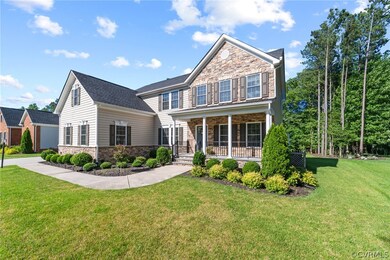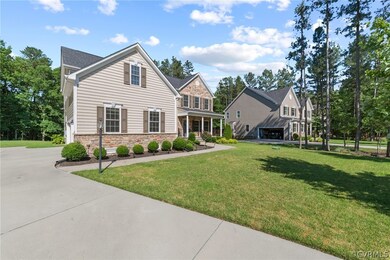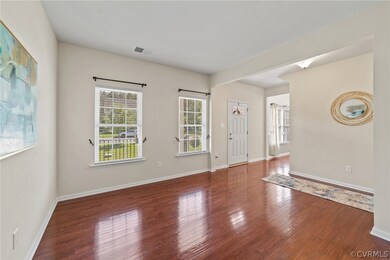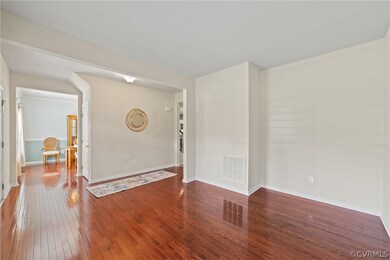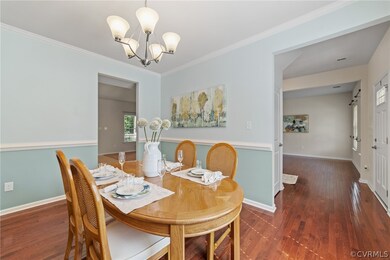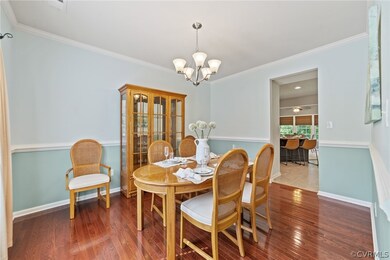
3453 Virginia Rail Dr Providence Forge, VA 23140
Providence Forge NeighborhoodHighlights
- Golf Course Community
- Outdoor Pool
- Wooded Lot
- Fitness Center
- Clubhouse
- Wood Flooring
About This Home
As of July 2021TURN-KEY Move-In Ready 2 story traditional home nestled on a cul-de-sac lot in the highly desired Brickshire subdivision. Meticulously maintained with 4 bedrooms, 2.5 bathrooms & over 3,140 sqft! Beautifully landscaped yard with paved driveway & side load 3 car garage. Hardwood floors throughout the foyer & formal living & dining room. Perfect sized office/study tucked away so you can work without interruptions. Gorgeous kitchen boasts natural sunlight with granite counters, stainless steel appliances, island, breakfast nook & huge eat-in kitchen area! Open concept family room with gas fireplace, built-in shelving and staircase access to 2nd floor. Spacious owners suite with huge walk-in closet & luxury en-suite bathroom with dual vanities, soaking tub & separate shower! 3 additional bedrooms with hallway access to full bathroom and HUGE Bonus room that is perfect for entertaining! Relax & unwind on the back deck overlooking the quiet wooded backyard. Come enjoy all this community has to offer including clubhouse, fitness center, golf course, pool, tennis & more! Conveniently located just minutes to the interstate, 30 min from Richmond,Busch Gardens & 30 min to Williamsburg!
Last Agent to Sell the Property
The Hogan Group Real Estate License #0225093823 Listed on: 06/16/2021

Co-Listed By
Lakisha Brown
The Hogan Group Real Estate License #0225233250
Last Buyer's Agent
Non-Member Non-Member
Non MLS Member
Home Details
Home Type
- Single Family
Est. Annual Taxes
- $2,866
Year Built
- Built in 2015
Lot Details
- 0.54 Acre Lot
- Cul-De-Sac
- Landscaped
- Level Lot
- Wooded Lot
- Zoning described as PUD
HOA Fees
- $83 Monthly HOA Fees
Parking
- 3 Car Direct Access Garage
- Rear-Facing Garage
Home Design
- Brick Exterior Construction
- Shingle Roof
- Vinyl Siding
- Stone
Interior Spaces
- 3,148 Sq Ft Home
- 2-Story Property
- High Ceiling
- Recessed Lighting
- Gas Fireplace
- Separate Formal Living Room
- Dining Area
- Crawl Space
- Washer and Dryer Hookup
Kitchen
- Oven
- Stove
- Microwave
- Dishwasher
- Kitchen Island
- Granite Countertops
- Disposal
Flooring
- Wood
- Partially Carpeted
- Tile
Bedrooms and Bathrooms
- 4 Bedrooms
- En-Suite Primary Bedroom
- Walk-In Closet
- Double Vanity
Outdoor Features
- Outdoor Pool
- Front Porch
Schools
- New Kent Elementary And Middle School
- New Kent High School
Utilities
- Forced Air Zoned Heating and Cooling System
- Heat Pump System
- Gas Water Heater
Listing and Financial Details
- Tax Lot 46
- Assessor Parcel Number 33B18 13R 46
Community Details
Overview
- Brickshire Subdivision
Amenities
- Common Area
- Clubhouse
Recreation
- Golf Course Community
- Tennis Courts
- Fitness Center
- Community Pool
Ownership History
Purchase Details
Home Financials for this Owner
Home Financials are based on the most recent Mortgage that was taken out on this home.Purchase Details
Home Financials for this Owner
Home Financials are based on the most recent Mortgage that was taken out on this home.Purchase Details
Home Financials for this Owner
Home Financials are based on the most recent Mortgage that was taken out on this home.Purchase Details
Similar Homes in Providence Forge, VA
Home Values in the Area
Average Home Value in this Area
Purchase History
| Date | Type | Sale Price | Title Company |
|---|---|---|---|
| Warranty Deed | $436,500 | Attorney | |
| Warranty Deed | $365,000 | Attorney | |
| Warranty Deed | $327,645 | None Available | |
| Special Warranty Deed | $60,000 | -- |
Mortgage History
| Date | Status | Loan Amount | Loan Type |
|---|---|---|---|
| Open | $450,660 | VA | |
| Previous Owner | $362,365 | Stand Alone Refi Refinance Of Original Loan | |
| Previous Owner | $365,000 | VA | |
| Previous Owner | $317,000 | New Conventional | |
| Previous Owner | $311,262 | New Conventional |
Property History
| Date | Event | Price | Change | Sq Ft Price |
|---|---|---|---|---|
| 07/23/2021 07/23/21 | Sold | $436,500 | -0.8% | $139 / Sq Ft |
| 06/17/2021 06/17/21 | Pending | -- | -- | -- |
| 06/16/2021 06/16/21 | For Sale | $439,900 | +20.5% | $140 / Sq Ft |
| 07/22/2019 07/22/19 | Sold | $365,000 | -2.7% | $116 / Sq Ft |
| 06/14/2019 06/14/19 | Pending | -- | -- | -- |
| 03/08/2019 03/08/19 | For Sale | $375,000 | -- | $119 / Sq Ft |
Tax History Compared to Growth
Tax History
| Year | Tax Paid | Tax Assessment Tax Assessment Total Assessment is a certain percentage of the fair market value that is determined by local assessors to be the total taxable value of land and additions on the property. | Land | Improvement |
|---|---|---|---|---|
| 2024 | $3,119 | $528,600 | $89,800 | $438,800 |
| 2023 | $2,924 | $436,400 | $40,100 | $396,300 |
| 2022 | $2,924 | $436,400 | $40,100 | $396,300 |
| 2021 | $2,866 | $362,800 | $20,600 | $342,200 |
| 2020 | $2,866 | $362,800 | $20,600 | $342,200 |
| 2019 | $2,651 | $323,300 | $18,000 | $305,300 |
| 2018 | $2,651 | $323,300 | $18,000 | $305,300 |
| 2017 | $2,730 | $328,900 | $42,100 | $286,800 |
| 2016 | $2,692 | $324,300 | $42,100 | $282,200 |
| 2015 | $383 | $45,600 | $45,600 | $0 |
| 2014 | -- | $45,600 | $45,600 | $0 |
Agents Affiliated with this Home
-
Mike Hogan

Seller's Agent in 2021
Mike Hogan
The Hogan Group Real Estate
(804) 655-0751
4 in this area
1,028 Total Sales
-

Seller Co-Listing Agent in 2021
Lakisha Brown
The Hogan Group Real Estate
(804) 833-2303
-
N
Buyer's Agent in 2021
Non-Member Non-Member
Non MLS Member
-
Dianne Stanley

Seller's Agent in 2019
Dianne Stanley
Shaheen Ruth Martin & Fonville
(804) 513-2832
129 Total Sales
-
Scott Morgan

Buyer's Agent in 2019
Scott Morgan
Fathom Realty Virginia
(804) 721-1429
1 in this area
119 Total Sales
Map
Source: Central Virginia Regional MLS
MLS Number: 2118246
APN: 33B18 13R 46
- 4208 Gadwell Ct
- 11572 Winding River Rd
- 4928 Brandon Pines Dr
- 4897 Kings Pond Place
- 4.57ac Mount Pleasant Rd
- 11369 Pinewild Dr
- 11440 Pinewild Dr
- 5139 Brandon Pines Dr
- 5156 Brandon Pines Dr
- 11834 Kings Pond Dr
- 4957 College Green Ln
- 4963 College Green Ln
- 5080 Brandon Pines Way
- 4973 Ashborough Dr
- 11183 Pinewild Dr
- 11673 Pine Needles Dr
- 11870 Pine Needles Dr
- 5390 Aristocrat Dr
- 11761 Twin Brooks Way
- 5457 Pine Needles Ct
