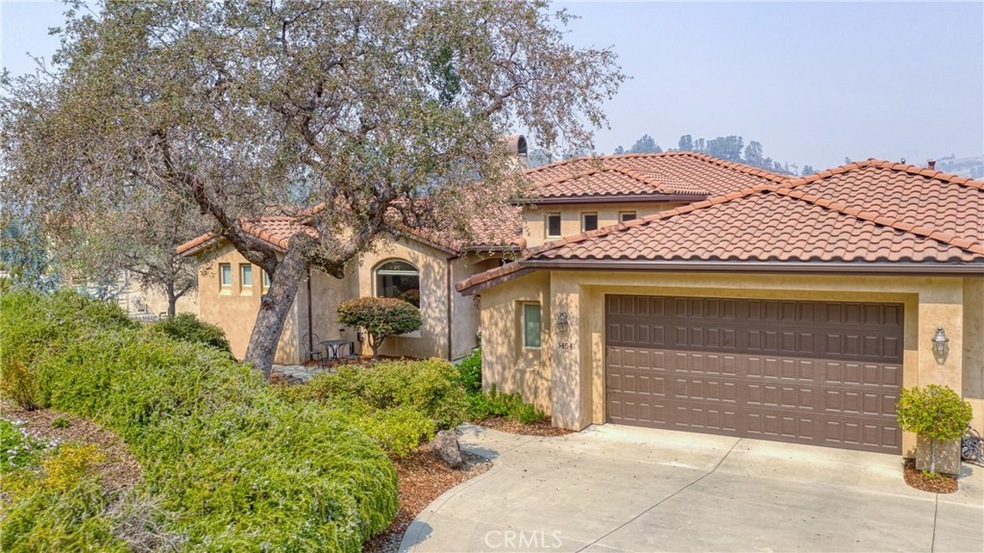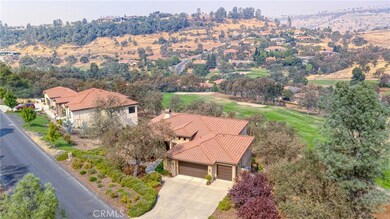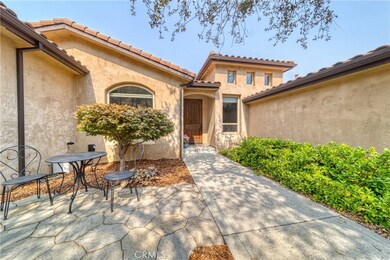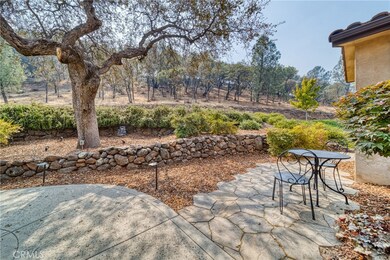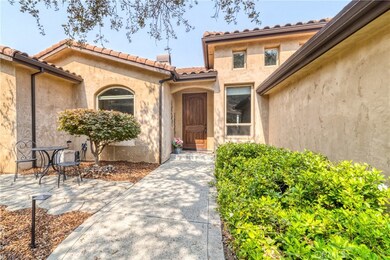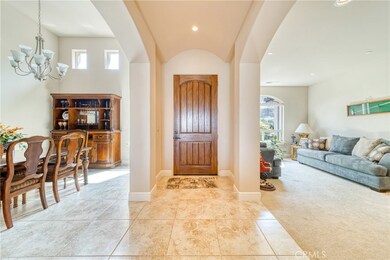
3454 Shallow Springs Terrace Chico, CA 95928
Canyon Oaks NeighborhoodEstimated Value: $859,205 - $982,000
Highlights
- On Golf Course
- Primary Bedroom Suite
- Open Floorplan
- Sierra View Elementary School Rated A
- Gated Community
- Cathedral Ceiling
About This Home
As of January 2021Enjoy expansive elevated views and sunsets across the tops of the trees and over the golf course in this
spacious 8-year-old custom Michael Galli home. The views make it feel like two stories, but you can
enjoy the easier living of a single-story home. This open floor plan is homey and warm, while the
separate formal dining and living room give it a feeling of completeness with plenty of room to entertain
inside or outside on the large back covered patio. This 4br/3ba split floorplan home includes 2780/sf, a
beautiful kitchen with oversized island open to the family room, 5 burner stove, large pantry and outside
patio with piped in gas for your grill. The patio also has custom ceiling to floor shades, variable speed
fans that create a nice breeze. Enjoy the efficient dual HVAC system, over-sized 3 car garage with room
for a golf cart or workshop/craft area. The backyard is trimmed “California natural” and is so carefree
that only a seasonal touchup is needed. Enjoy all the amenities that Canyon Oaks has to offer, feel a
world away, but still be close to town, schools, restaurants and shopping!
Last Agent to Sell the Property
Parkway Real Estate Co. License #01203299 Listed on: 09/21/2020
Home Details
Home Type
- Single Family
Est. Annual Taxes
- $8,681
Year Built
- Built in 2012
Lot Details
- 0.48 Acre Lot
- On Golf Course
- South Facing Home
- Drip System Landscaping
- Sprinklers on Timer
- Density is up to 1 Unit/Acre
HOA Fees
- $127 Monthly HOA Fees
Parking
- 3 Car Attached Garage
- 3 Open Parking Spaces
- Parking Available
- Front Facing Garage
- Two Garage Doors
- Driveway
- Automatic Gate
Property Views
- Golf Course
- Canyon
- Neighborhood
Home Design
- Raised Foundation
- Spanish Tile Roof
- Stucco
Interior Spaces
- 2,780 Sq Ft Home
- Open Floorplan
- Cathedral Ceiling
- Recessed Lighting
- Blinds
- Window Screens
- Sliding Doors
- Entrance Foyer
- Family Room
- Living Room with Fireplace
- Living Room Balcony
- Dining Room
Kitchen
- Breakfast Area or Nook
- Eat-In Kitchen
- Breakfast Bar
- Convection Oven
- Electric Oven
- Gas Cooktop
- Range Hood
- Microwave
- Ice Maker
- Water Line To Refrigerator
- Granite Countertops
Bedrooms and Bathrooms
- 4 Main Level Bedrooms
- Primary Bedroom on Main
- Primary Bedroom Suite
- Walk-In Closet
- Granite Bathroom Countertops
- Soaking Tub
- Bathtub with Shower
- Separate Shower
Laundry
- Laundry Room
- 220 Volts In Laundry
- Electric Dryer Hookup
Home Security
- Carbon Monoxide Detectors
- Fire and Smoke Detector
- Fire Sprinkler System
Accessible Home Design
- Doors swing in
Outdoor Features
- Covered patio or porch
- Exterior Lighting
- Rain Gutters
Utilities
- Two cooling system units
- Forced Air Zoned Heating and Cooling System
- Heating System Uses Natural Gas
- Underground Utilities
- 220 Volts in Kitchen
- Natural Gas Connected
- Gas Water Heater
- Cable TV Available
Listing and Financial Details
- Tax Lot 36
- Assessor Parcel Number 018590002000
Community Details
Overview
- Canyon Oaks HOA, Phone Number (530) 576-5376
- Hignell HOA
Recreation
- Golf Course Community
- Hiking Trails
Security
- Security Service
- Gated Community
Ownership History
Purchase Details
Home Financials for this Owner
Home Financials are based on the most recent Mortgage that was taken out on this home.Purchase Details
Purchase Details
Home Financials for this Owner
Home Financials are based on the most recent Mortgage that was taken out on this home.Similar Homes in Chico, CA
Home Values in the Area
Average Home Value in this Area
Purchase History
| Date | Buyer | Sale Price | Title Company |
|---|---|---|---|
| Pipkin Jesse E | $747,000 | Mid Valley Title & Escrow Co | |
| Chapman Family Trust | -- | None Available | |
| Chapman Wayne R | $519,000 | Mid Valley Title & Escrow Co |
Mortgage History
| Date | Status | Borrower | Loan Amount |
|---|---|---|---|
| Open | Pipkin Jesse E | $48,000 |
Property History
| Date | Event | Price | Change | Sq Ft Price |
|---|---|---|---|---|
| 01/15/2021 01/15/21 | Sold | $747,000 | -2.2% | $269 / Sq Ft |
| 11/26/2020 11/26/20 | Pending | -- | -- | -- |
| 11/09/2020 11/09/20 | Price Changed | $764,000 | -1.2% | $275 / Sq Ft |
| 10/23/2020 10/23/20 | Price Changed | $773,250 | -1.7% | $278 / Sq Ft |
| 10/08/2020 10/08/20 | Price Changed | $787,000 | -1.5% | $283 / Sq Ft |
| 09/21/2020 09/21/20 | For Sale | $799,000 | +53.9% | $287 / Sq Ft |
| 06/04/2012 06/04/12 | Sold | $519,000 | -3.0% | $187 / Sq Ft |
| 04/07/2012 04/07/12 | Pending | -- | -- | -- |
| 01/20/2012 01/20/12 | For Sale | $535,000 | -- | $192 / Sq Ft |
Tax History Compared to Growth
Tax History
| Year | Tax Paid | Tax Assessment Tax Assessment Total Assessment is a certain percentage of the fair market value that is determined by local assessors to be the total taxable value of land and additions on the property. | Land | Improvement |
|---|---|---|---|---|
| 2024 | $8,681 | $792,721 | $265,302 | $527,419 |
| 2023 | $8,576 | $777,178 | $260,100 | $517,078 |
| 2022 | $8,439 | $761,940 | $255,000 | $506,940 |
| 2021 | $6,661 | $602,242 | $185,661 | $416,581 |
| 2020 | $6,642 | $596,068 | $183,758 | $412,310 |
| 2019 | $6,520 | $584,381 | $180,155 | $404,226 |
| 2018 | $6,398 | $572,923 | $176,623 | $396,300 |
| 2017 | $6,268 | $561,690 | $173,160 | $388,530 |
| 2016 | $5,718 | $550,677 | $169,765 | $380,912 |
| 2015 | $5,717 | $542,406 | $167,215 | $375,191 |
| 2014 | $5,578 | $531,782 | $163,940 | $367,842 |
Agents Affiliated with this Home
-
Jennifer Hughes

Seller's Agent in 2021
Jennifer Hughes
Parkway Real Estate Co.
(530) 895-1545
9 in this area
62 Total Sales
-
D
Seller's Agent in 2012
Dennis Deromedi
Deromedi and Associates Real
Map
Source: California Regional Multiple Listing Service (CRMLS)
MLS Number: SN20194208
APN: 018-590-002-000
- 3395 Shallow Springs
- 3264 Siena Ridge Loop
- 3467 Shallow Springs
- 3294 Summit Ridge Terrace
- 3454 Brook Valley Commons
- 3460 Shadowtree Ln
- 3386 Canyon Oaks Terrace
- 3568 Shallow Springs Terrace
- 3309 Shadybrook Ln
- 3213 Shallow Springs Terrace
- 3536 Shadowtree Ln
- 7 Pinnacle Heights Ct
- 0 Shadybrook Ln
- 3292 Shadybrook Ln
- 880 Whispering Winds Ln
- 3252 Canyon Oaks Terrace
- 10 Hidden Brooke Way
- 3179 Wood Creek Dr
- 3185 Via Casita Place
- 6 Matada Ct
- 3454 Shallow Springs Terrace
- 3450 Shallow Springs Terrace
- 3458 Shallow Springs Terrace
- 3459 Shallow Springs Terrace
- 3395 Shallow Springs Terrace
- 3272 Siena Ridge Loop
- 3463 Shallow Springs Terrace
- 3264 Siena Ridge Loop Unit 5
- 3482 Brook Valley Commons
- 3478 Brook Valley Commons
- 3471 Brook Valley Commons
- 3467 Shallow Springs Terrace
- 7 Siena Ridge Loop
- 3250 Siena Ridge Loop
- 3268 Siena Ridge Loop
- 3467 Brook Valley Commons
- 3276 Siena Ridge Loop
- 3260 Siena Ridge Loop
- 3265 Siena Ridge Loop
- 3385 Shallow Springs Terrace
