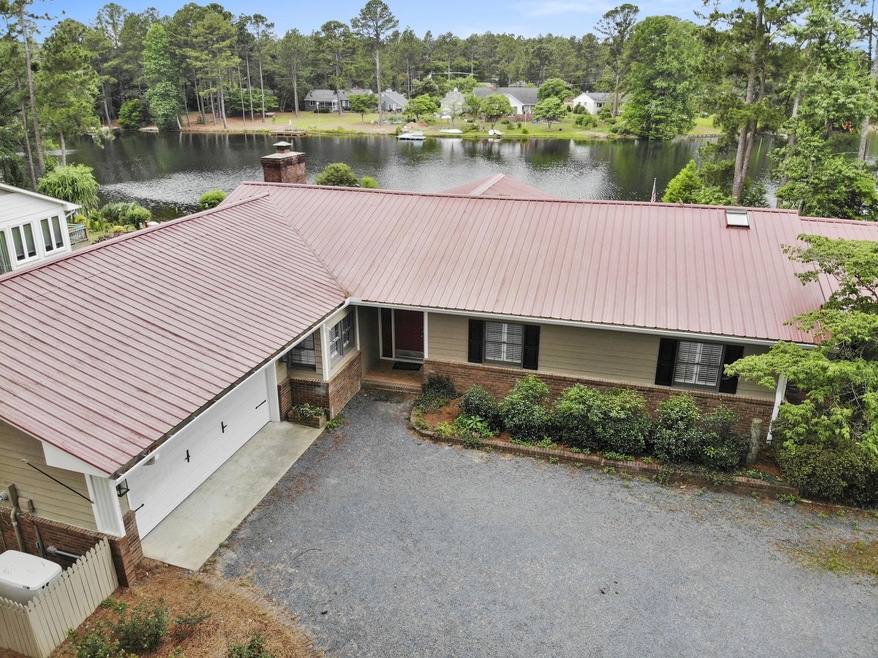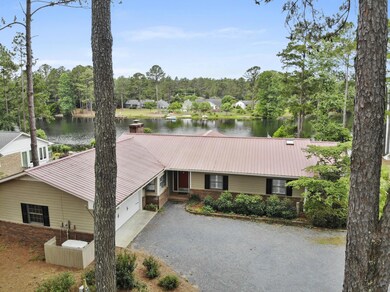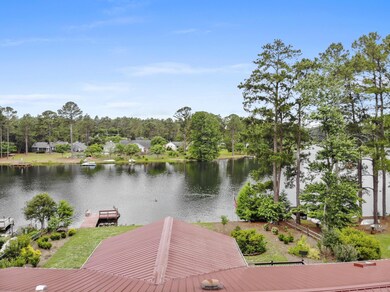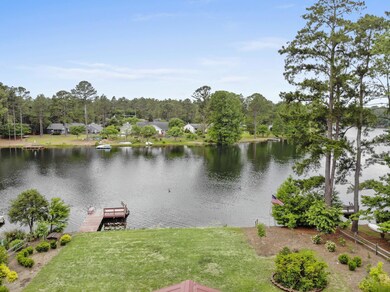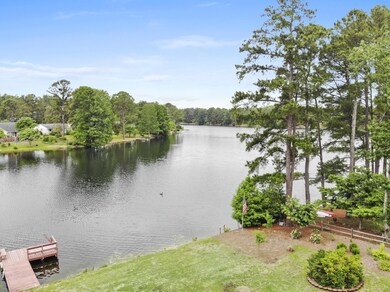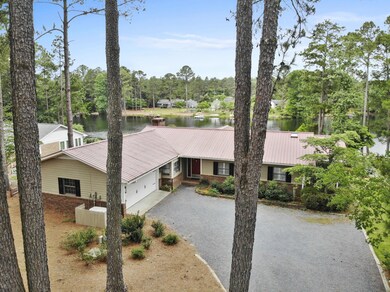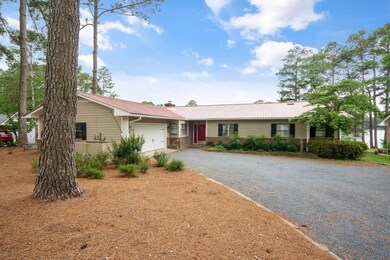
3456 Niagara Carthage Rd Carthage, NC 28327
Estimated Value: $533,000 - $799,000
Highlights
- Boat Dock
- Waterfront
- Wood Flooring
- Sandhills Farm Life Elementary School Rated 9+
- Deck
- 1 Fireplace
About This Home
As of August 2021Lakefront living at it's finest! Move in now to enjoy lake life this summer and enjoy all the luxuries of lakefront living on Pine Lake. Enjoy the view from the heated and cooled Carolina Room or enjoy the lake from the deck or your own private dock. The large Great Room features a brick gas log fireplace and hardwood flooring. The kitchen has custom cabinetry with Corian counters, hardwood floors and updated stainless steel appliances. The Master Bedroom suite has a huge walk in closet, master bath with separate sinks and in wall safe. Additional two bedrooms providing room for your family and guests. Don't miss this opportunity to enjoy this summer on the lake!
Last Agent to Sell the Property
DeSell & Co Realty Group License #195813 Listed on: 08/04/2021
Co-Listed By
Mandy Dennis
DeSell & Co Realty Group License #228369
Last Buyer's Agent
Better Homes and Gardens Real Estate Lifestyle Property Partners License #180847

Home Details
Home Type
- Single Family
Est. Annual Taxes
- $1,697
Year Built
- Built in 1983
Lot Details
- 0.45 Acre Lot
- Waterfront
- Property has an invisible fence for dogs
- Sprinkler System
- Property is zoned RS
Parking
- 2 Car Attached Garage
Home Design
- Brick Exterior Construction
- Composition Roof
- Aluminum Siding
- Stick Built Home
Interior Spaces
- 2,421 Sq Ft Home
- 1-Story Property
- Ceiling Fan
- 1 Fireplace
- Crawl Space
- Washer and Dryer Hookup
Kitchen
- Built-In Microwave
- Dishwasher
- Solid Surface Countertops
Flooring
- Wood
- Carpet
- Tile
Bedrooms and Bathrooms
- 3 Bedrooms
Outdoor Features
- Water Access
- Bulkhead
- Deck
Schools
- Mcdeeds Creek Elementary School
- New Century Middle School
- Union Pines High School
Utilities
- Central Air
- Heat Pump System
- Power Generator
- Electric Water Heater
- On Site Septic
- Septic Tank
Listing and Financial Details
- Tax Lot 3
Community Details
Overview
- No Home Owners Association
- Whispering Pines Subdivision
Recreation
- Boat Dock
Ownership History
Purchase Details
Purchase Details
Home Financials for this Owner
Home Financials are based on the most recent Mortgage that was taken out on this home.Purchase Details
Purchase Details
Purchase Details
Similar Homes in Carthage, NC
Home Values in the Area
Average Home Value in this Area
Purchase History
| Date | Buyer | Sale Price | Title Company |
|---|---|---|---|
| Beard John T | -- | None Listed On Document | |
| Beard John T | -- | None Listed On Document | |
| Beard John T | $442,000 | None Available | |
| Dillard David P | -- | None Available | |
| Dillard David Page | $250,000 | None Available | |
| Hall Vernon C | $201,000 | -- |
Mortgage History
| Date | Status | Borrower | Loan Amount |
|---|---|---|---|
| Open | Broca Consulting Llc | $360,000 | |
| Previous Owner | Beard John T | $190,300 | |
| Previous Owner | Beard John T | $385,100 | |
| Previous Owner | Hall Vernon C | $181,000 |
Property History
| Date | Event | Price | Change | Sq Ft Price |
|---|---|---|---|---|
| 08/04/2021 08/04/21 | Sold | $442,000 | -- | $183 / Sq Ft |
Tax History Compared to Growth
Tax History
| Year | Tax Paid | Tax Assessment Tax Assessment Total Assessment is a certain percentage of the fair market value that is determined by local assessors to be the total taxable value of land and additions on the property. | Land | Improvement |
|---|---|---|---|---|
| 2024 | $4,439 | $665,080 | $190,000 | $475,080 |
| 2023 | $3,680 | $535,280 | $190,000 | $345,280 |
| 2022 | $3,311 | $332,770 | $120,000 | $212,770 |
| 2021 | $3,394 | $332,770 | $120,000 | $212,770 |
| 2020 | $3,256 | $331,780 | $120,000 | $211,780 |
| 2019 | $3,087 | $332,770 | $120,000 | $212,770 |
| 2018 | $2,656 | $303,570 | $110,000 | $193,570 |
| 2017 | $2,626 | $303,570 | $110,000 | $193,570 |
| 2015 | $2,596 | $303,570 | $110,000 | $193,570 |
| 2014 | $2,299 | $268,640 | $69,000 | $199,640 |
| 2013 | -- | $268,640 | $69,000 | $199,640 |
Agents Affiliated with this Home
-
Jo-an DeSell
J
Seller's Agent in 2021
Jo-an DeSell
DeSell & Co Realty Group
(910) 692-0770
72 Total Sales
-
M
Seller Co-Listing Agent in 2021
Mandy Dennis
DeSell & Co Realty Group
-
Amy McKenzie
A
Buyer's Agent in 2021
Amy McKenzie
Better Homes and Gardens Real Estate Lifestyle Property Partners
(910) 639-3541
106 Total Sales
Map
Source: Hive MLS
MLS Number: 206486
APN: 8594-09-07-5343
- 20 Shadow Dr
- 41 Pine Lake Dr
- 83 Pine Lake Dr
- 3624 Niagara Carthage Rd
- 23 Hardee Ln
- 27 Pine Lake Dr
- 33 Shadow Dr
- 8 Sunflower Ct
- 15 Morning Glory
- 145 Vinca Dr
- 47 S Lakeshore Dr
- 28 Winding Trail
- 17 Windsong Place
- 15 Windsong Place
- 113 Whisper Grove Ct
- 4 Winding Trail
- TBD Goldenrod Dr
- 1768 Airport Rd
- 38 Windsong Place
- 21 Birdie Dr
- 3456 Niagara Carthage Rd
- 3456 Niagara Carthage Rd
- 3468 Niagara Carthage Rd
- 3444 Niagara Carthage Rd
- 3480 Niagara Carthage Rd
- 3432 Niagara Carthage Rd
- 3492 Niagara Carthage Rd
- 3475 Niagara Carthage Rd
- 2 Shadow Dr
- 3504 Niagara Carthage Rd
- 3516 Niagara Carthage Rd
- 56 Pine Lake Dr
- 54 Pine Lake Dr
- 6 Shadow Dr
- 58 Pine Lake Dr
- 3528 Niagara Carthage Rd
- 1 Shadow Dr
- 3505 Niagara Carthage Rd
- 60 Pine Lake Dr
- 8 Shadow Dr
