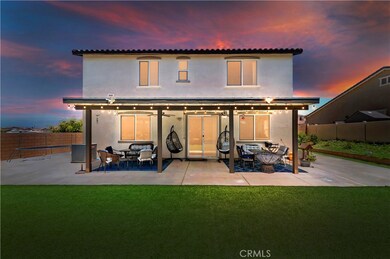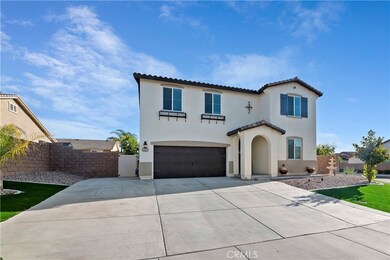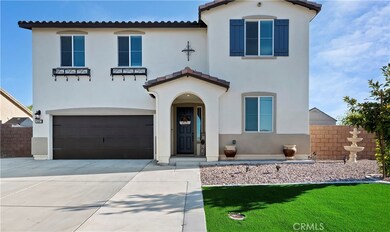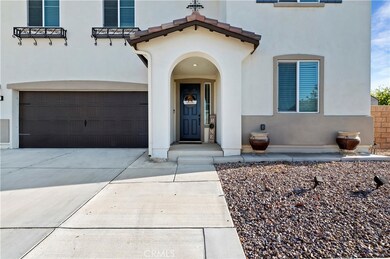
34567 Silky Dogwood Dr Winchester, CA 92596
Sweetwater Ranch NeighborhoodHighlights
- Primary Bedroom Suite
- View of Hills
- Main Floor Bedroom
- Open Floorplan
- Property is near a park
- Loft
About This Home
As of August 2024Spacious home on a large corner lot with possible RV Parking! Plenty of parking in front of the home and plenty of landscaped space to enjoy in the back. There is a bedroom next to a full-bath on the first floor. Large Upgraded Kitchen and Dining areas with a large island overlooking the large living area. Slider doors open out to the covered patio. Upstairs has 3 bedrooms all with Walk-In Closets. There is a spacious loft and large laundry room with tons of storage. The main bedroom has a huge walk-in closest and separate counters. Solar and a Whole House Fan to help reduce costs. This is the home you have been waiting for!
Last Agent to Sell the Property
Dynasty Real Estate Brokerage Phone: 330-524-2489 License #01980700 Listed on: 07/30/2024
Home Details
Home Type
- Single Family
Est. Annual Taxes
- $8,902
Year Built
- Built in 2019
Lot Details
- 8,712 Sq Ft Lot
- Vinyl Fence
- Fence is in good condition
- Corner Lot
- Private Yard
- Back and Front Yard
HOA Fees
- $27 Monthly HOA Fees
Parking
- 2 Car Attached Garage
- 4 Open Parking Spaces
- Parking Available
- Front Facing Garage
- Garage Door Opener
- Driveway
- RV Potential
Property Views
- Hills
- Neighborhood
Home Design
- Turnkey
- Permanent Foundation
- Slab Foundation
- Fire Rated Drywall
- Frame Construction
- Tile Roof
- Pre-Cast Concrete Construction
- Stucco
Interior Spaces
- 2,641 Sq Ft Home
- 2-Story Property
- Open Floorplan
- High Ceiling
- Ceiling Fan
- Recessed Lighting
- Double Pane Windows
- Blinds
- Window Screens
- Sliding Doors
- Entrance Foyer
- Family Room Off Kitchen
- Loft
- Laminate Flooring
Kitchen
- Open to Family Room
- Eat-In Kitchen
- <<selfCleaningOvenToken>>
- Gas Cooktop
- <<microwave>>
- Ice Maker
- Water Line To Refrigerator
- Dishwasher
- Kitchen Island
- Granite Countertops
Bedrooms and Bathrooms
- 4 Bedrooms | 1 Main Level Bedroom
- Primary Bedroom Suite
- Walk-In Closet
- Bathroom on Main Level
- Dual Sinks
- Dual Vanity Sinks in Primary Bathroom
- <<tubWithShowerToken>>
- Multiple Shower Heads
- Walk-in Shower
- Exhaust Fan In Bathroom
- Linen Closet In Bathroom
- Closet In Bathroom
Laundry
- Laundry Room
- Laundry on upper level
- Dryer
- Washer
- 220 Volts In Laundry
Home Security
- Carbon Monoxide Detectors
- Fire and Smoke Detector
- Fire Sprinkler System
Accessible Home Design
- Doors swing in
- Doors are 32 inches wide or more
- More Than Two Accessible Exits
Outdoor Features
- Covered patio or porch
- Exterior Lighting
Location
- Property is near a park
- Suburban Location
Utilities
- Whole House Fan
- Central Heating and Cooling System
- Heating System Uses Natural Gas
- Water Heater
Listing and Financial Details
- Tax Lot 54
- Tax Tract Number 54233
- Assessor Parcel Number 480942006
- $3,455 per year additional tax assessments
- Seller Considering Concessions
Community Details
Overview
- Heritage Ranch Community Association, Phone Number (951) 654-3366
- Heritage Ranch Maintenance HOA
- Maintained Community
Recreation
- Park
- Dog Park
- Bike Trail
Ownership History
Purchase Details
Home Financials for this Owner
Home Financials are based on the most recent Mortgage that was taken out on this home.Purchase Details
Home Financials for this Owner
Home Financials are based on the most recent Mortgage that was taken out on this home.Similar Homes in Winchester, CA
Home Values in the Area
Average Home Value in this Area
Purchase History
| Date | Type | Sale Price | Title Company |
|---|---|---|---|
| Grant Deed | $695,000 | None Listed On Document | |
| Grant Deed | $449,000 | Fntg Builder Services |
Mortgage History
| Date | Status | Loan Amount | Loan Type |
|---|---|---|---|
| Previous Owner | $411,153 | FHA |
Property History
| Date | Event | Price | Change | Sq Ft Price |
|---|---|---|---|---|
| 08/30/2024 08/30/24 | Sold | $695,000 | -0.7% | $263 / Sq Ft |
| 07/30/2024 07/30/24 | For Sale | $700,000 | -- | $265 / Sq Ft |
Tax History Compared to Growth
Tax History
| Year | Tax Paid | Tax Assessment Tax Assessment Total Assessment is a certain percentage of the fair market value that is determined by local assessors to be the total taxable value of land and additions on the property. | Land | Improvement |
|---|---|---|---|---|
| 2023 | $8,902 | $467,117 | $117,565 | $349,552 |
| 2022 | $8,750 | $457,959 | $115,260 | $342,699 |
| 2021 | $8,584 | $448,980 | $113,000 | $335,980 |
| 2020 | $3,979 | $63,603 | $63,603 | $0 |
| 2019 | $2,473 | $62,356 | $62,356 | $0 |
Agents Affiliated with this Home
-
Michael Maslanka

Seller's Agent in 2024
Michael Maslanka
Dynasty Real Estate
(330) 524-2489
1 in this area
9 Total Sales
-
Jacob Ralston

Buyer's Agent in 2024
Jacob Ralston
Allison James Estates & Homes
(805) 455-9600
1 in this area
168 Total Sales
Map
Source: California Regional Multiple Listing Service (CRMLS)
MLS Number: IG24156902
APN: 480-942-006
- 34523 Black Cherry St
- 34936 Old Vine Rd
- 31637 Meadow Ln
- 34787 Grotto Hills Dr
- 34539 Velvetleaf St
- 31120 Briar Rose Dr
- 34743 Serissa Ct
- 31482 Lolite Dr
- 31452 Lolite Dr
- 31470 Lolite Dr
- 31445 Lolite Dr
- 31670 Viviante Dr
- 31681 Viviante Dr
- 31688 Viviante Dr
- 31676 Viviante Dr
- 31600 Angel Aura Dr
- 31433 Lolite Dr
- 31464 Lolite Dr
- 31439 Lolite Dr
- 31427 Lolite Dr






