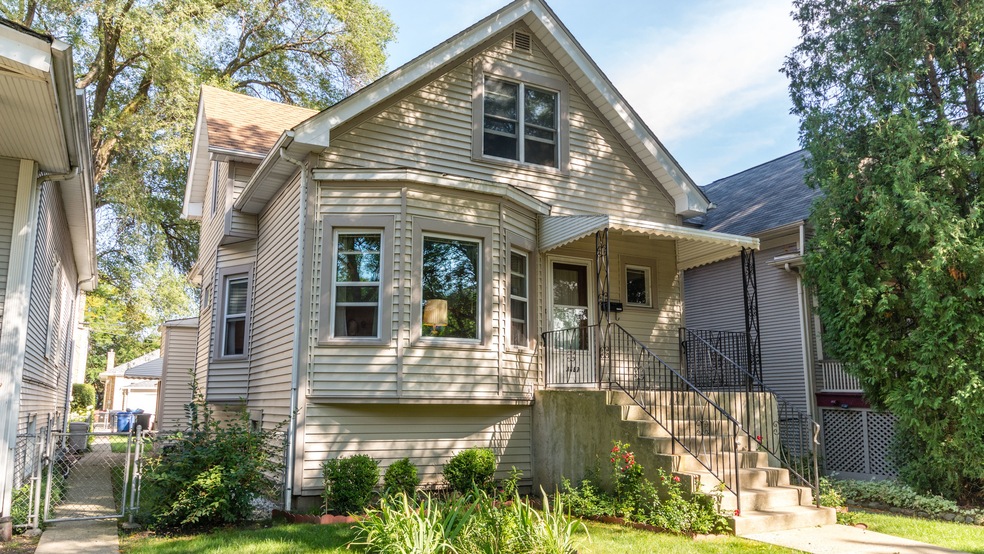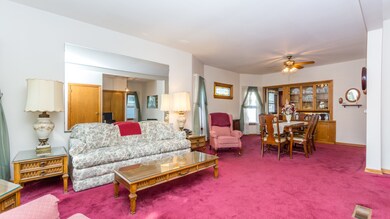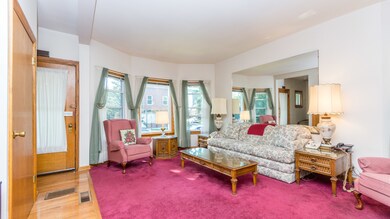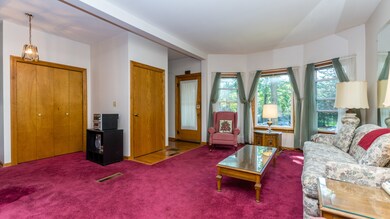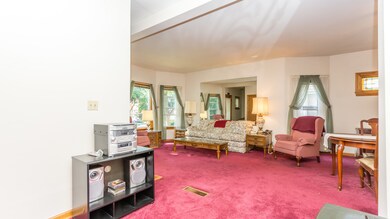
3457 N Hamlin Ave Chicago, IL 60618
Avondale NeighborhoodEstimated Value: $479,000 - $785,000
Highlights
- Recreation Room
- Fenced Yard
- Breakfast Bar
- Lower Floor Utility Room
- Detached Garage
- Entrance Foyer
About This Home
As of November 2018Avondale single family home with great bones on a wide lot, perfectly situated between South Old Irving and The Villa neighborhoods. Well-maintained by one owner for the last 49 years, but has alot of untapped potential in the basement and upstairs. Features a large living room (former 4th bedroom opened up for larger living space), updated kitchen remodeled in 2012 with granite counters, undermount sink, abundant cabinet space, and an eat-in area with room for large table. Charming original details including an original built-in dining room hutch and stained glass windows. Unfinished basement has plenty of space and high ceilings. Dormer possibilities upstairs. Great storage everywhere. Conveniently located near the Addison blue line, the expressway, even the Metra is not far away. Estate sale AS IS.
Last Agent to Sell the Property
Dirk A. Gould Realty LLC License #471002128 Listed on: 09/05/2018
Home Details
Home Type
- Single Family
Est. Annual Taxes
- $8,173
Year Built
- 1909
Lot Details
- East or West Exposure
- Fenced Yard
Parking
- Detached Garage
- Parking Included in Price
- Garage Is Owned
Home Design
- Bungalow
- Frame Construction
- Vinyl Siding
Interior Spaces
- Entrance Foyer
- Recreation Room
- Lower Floor Utility Room
- Unfinished Basement
- Basement Fills Entire Space Under The House
Kitchen
- Breakfast Bar
- Oven or Range
- Microwave
- Dishwasher
- Disposal
Laundry
- Dryer
- Washer
Utilities
- Forced Air Heating and Cooling System
- Heating System Uses Gas
- Lake Michigan Water
Listing and Financial Details
- Senior Tax Exemptions
- Homeowner Tax Exemptions
- Senior Freeze Tax Exemptions
- $2,000 Seller Concession
Ownership History
Purchase Details
Home Financials for this Owner
Home Financials are based on the most recent Mortgage that was taken out on this home.Purchase Details
Home Financials for this Owner
Home Financials are based on the most recent Mortgage that was taken out on this home.Purchase Details
Home Financials for this Owner
Home Financials are based on the most recent Mortgage that was taken out on this home.Similar Homes in the area
Home Values in the Area
Average Home Value in this Area
Purchase History
| Date | Buyer | Sale Price | Title Company |
|---|---|---|---|
| Weber Conrtrey L | $330,000 | Proper Title Llc | |
| Magis Lorraine | -- | Cti | |
| Magis Lorraine | -- | -- |
Mortgage History
| Date | Status | Borrower | Loan Amount |
|---|---|---|---|
| Open | Pingel Troy E | $315,000 | |
| Closed | Weber Conrtrey L | $313,500 | |
| Previous Owner | Magis Lorraine | $72,600 | |
| Previous Owner | Magis Bryant | $20,000 | |
| Previous Owner | Magis Lorraine | $67,000 |
Property History
| Date | Event | Price | Change | Sq Ft Price |
|---|---|---|---|---|
| 11/09/2018 11/09/18 | Sold | $330,000 | -4.3% | $203 / Sq Ft |
| 10/08/2018 10/08/18 | Pending | -- | -- | -- |
| 10/03/2018 10/03/18 | Price Changed | $345,000 | -2.8% | $212 / Sq Ft |
| 09/20/2018 09/20/18 | Price Changed | $355,000 | -1.4% | $218 / Sq Ft |
| 09/05/2018 09/05/18 | For Sale | $360,000 | -- | $221 / Sq Ft |
Tax History Compared to Growth
Tax History
| Year | Tax Paid | Tax Assessment Tax Assessment Total Assessment is a certain percentage of the fair market value that is determined by local assessors to be the total taxable value of land and additions on the property. | Land | Improvement |
|---|---|---|---|---|
| 2024 | $8,173 | $54,000 | $17,944 | $36,056 |
| 2023 | $8,173 | $43,001 | $14,438 | $28,563 |
| 2022 | $8,173 | $43,001 | $14,438 | $28,563 |
| 2021 | $8,008 | $42,999 | $14,437 | $28,562 |
| 2020 | $5,496 | $27,671 | $6,600 | $21,071 |
| 2019 | $5,581 | $31,091 | $6,600 | $24,491 |
| 2018 | $6,145 | $31,091 | $6,600 | $24,491 |
| 2017 | $1,271 | $29,584 | $5,775 | $23,809 |
| 2016 | $1,679 | $29,584 | $5,775 | $23,809 |
| 2015 | $1,614 | $29,584 | $5,775 | $23,809 |
| 2014 | $1,600 | $26,882 | $4,950 | $21,932 |
| 2013 | $1,606 | $26,882 | $4,950 | $21,932 |
Agents Affiliated with this Home
-
Dirk Gould

Seller's Agent in 2018
Dirk Gould
Dirk A. Gould Realty LLC
(773) 301-9626
38 Total Sales
-
Cristina Tu

Buyer's Agent in 2018
Cristina Tu
Compass
(773) 536-9720
49 Total Sales
Map
Source: Midwest Real Estate Data (MRED)
MLS Number: MRD10073285
APN: 13-23-313-002-0000
- 3708 W Cornelia Ave Unit 2E
- 3339 N Ridgeway Ave Unit 2S
- 3339 N Ridgeway Ave Unit 1S
- 3339 N Ridgeway Ave Unit 2N
- 3339 N Ridgeway Ave Unit 1N
- 3800 W Eddy St
- 3524 N Lawndale Ave Unit 1
- 3739 W Addison St
- 3717 W Addison St
- 3437 N Monticello Ave
- 3622 N Avers Ave
- 3323 N Central Park Ave
- 3278 N Milwaukee Ave
- 4028 W Roscoe St
- 4102 W Eddy St
- 4114 W Cornelia Ave
- 4038 W Addison St
- 4104 W Eddy St
- 3963 W Belmont Ave Unit P-140
- 3963 W Belmont Ave Unit 613
- 3457 N Hamlin Ave
- 3453 N Hamlin Ave
- 3459 N Hamlin Ave Unit 2
- 3449 N Hamlin Ave Unit 2
- 3449 N Hamlin Ave
- 3445 N Hamlin Ave Unit 2
- 3443 N Hamlin Ave Unit 2
- 3443 N Hamlin Ave Unit 1
- 3821 W Cornelia Ave Unit 2
- 3441 N Hamlin Ave
- 3752 W Cornelia Ave
- 3454 N Ridgeway Ave
- 3450 N Ridgeway Ave
- 3448 N Ridgeway Ave
- 3448 N Ridgeway Ave
- 3737 W Cornelia Ave
- 3739 W Cornelia Ave Unit 2
- 3758 W Cornelia Ave
- 3748 W Cornelia Ave
- 3444 N Ridgeway Ave
