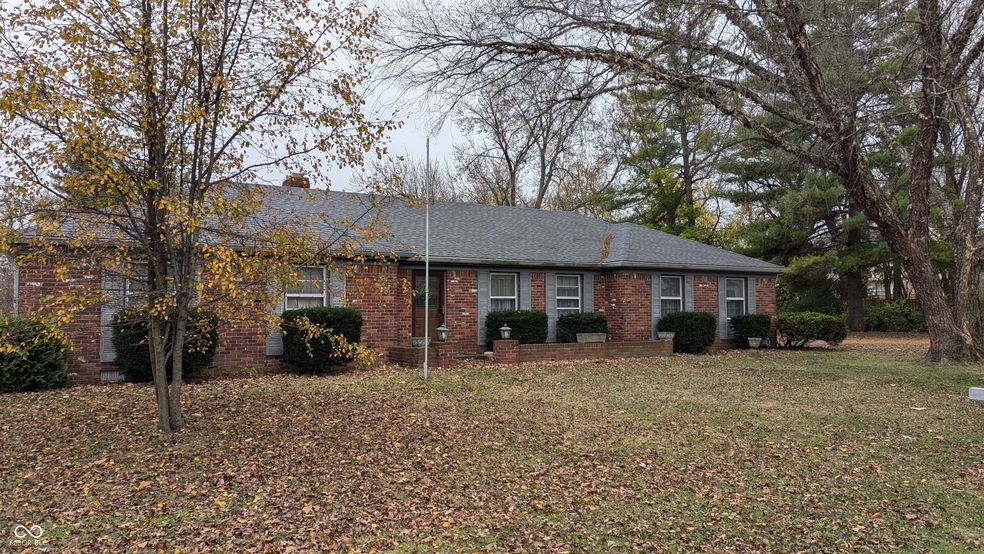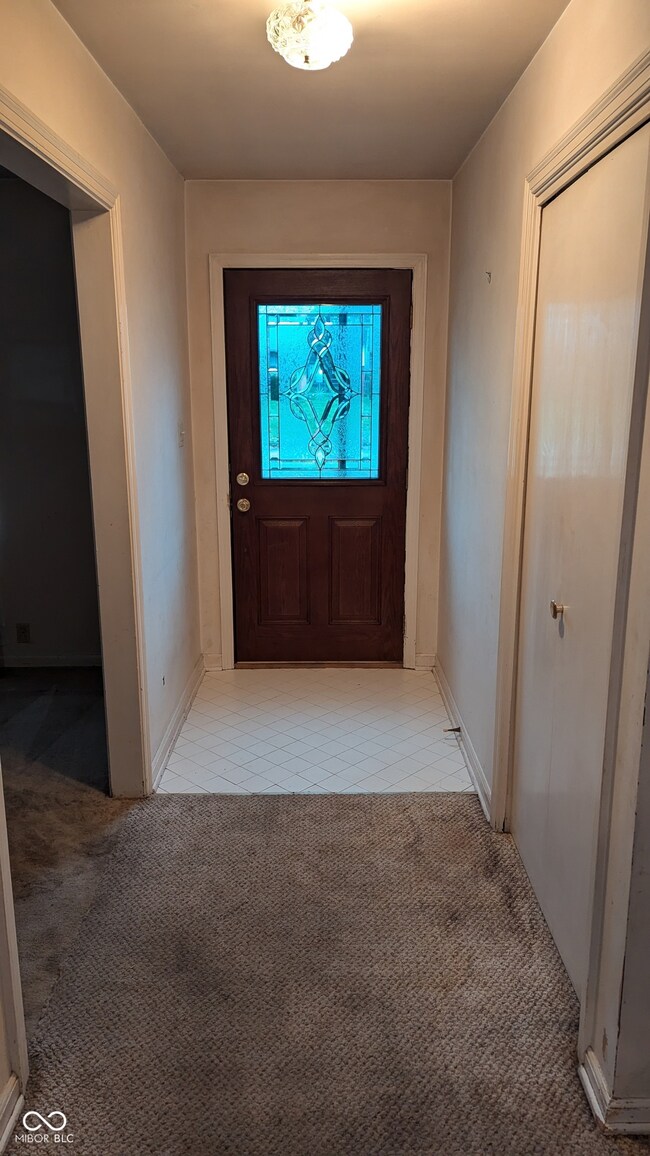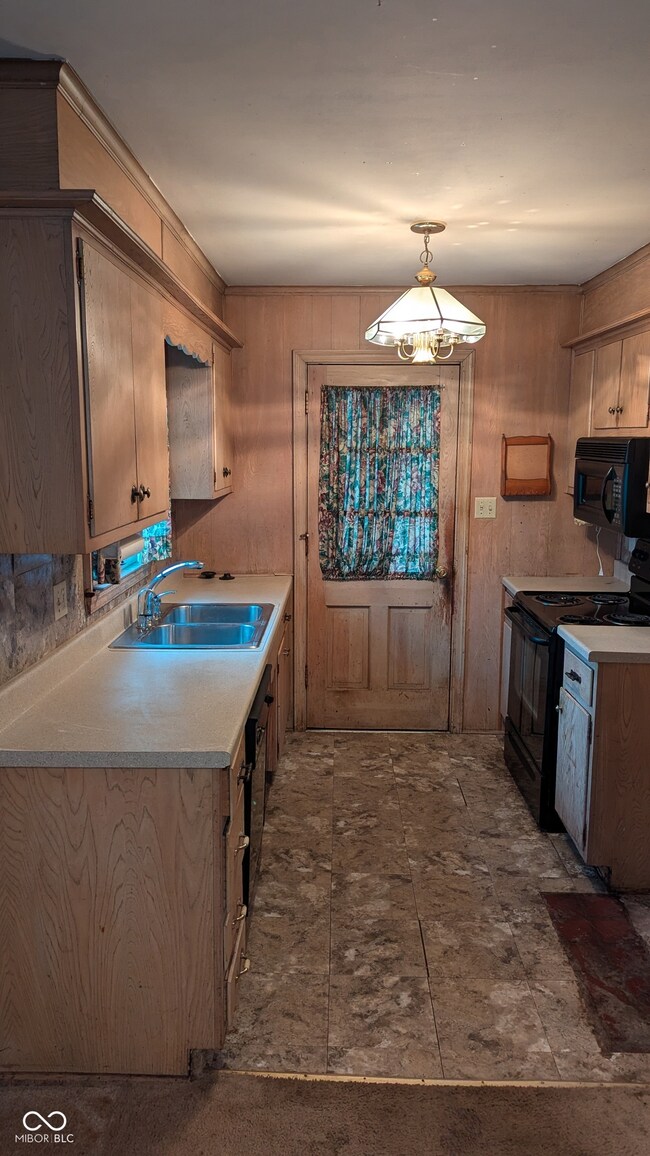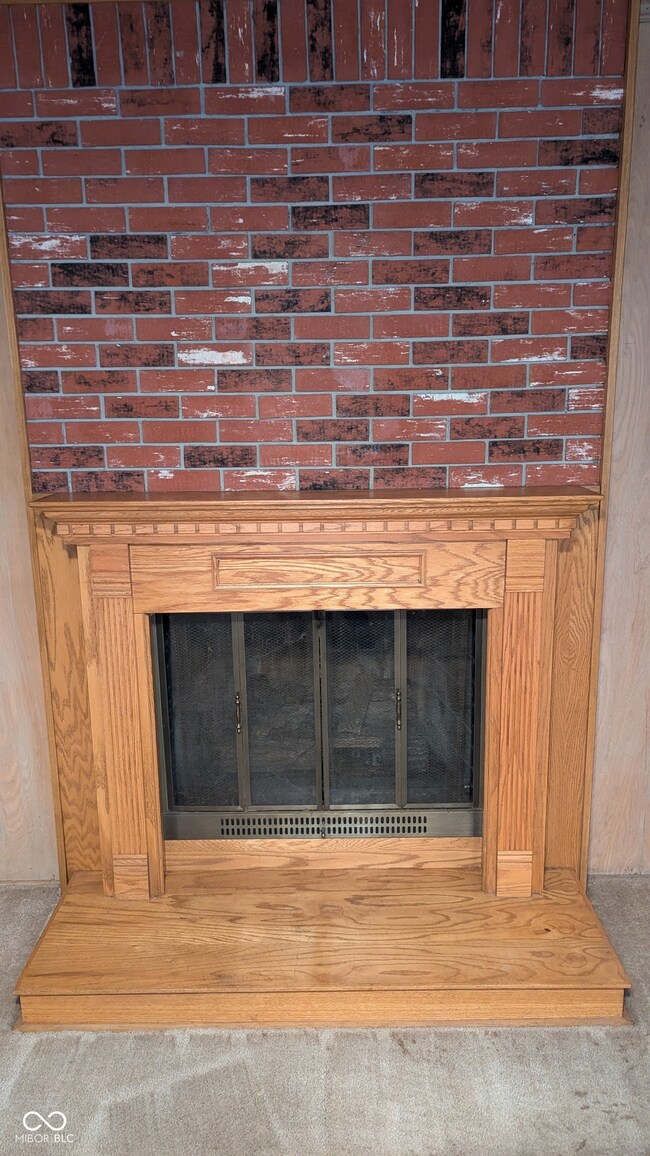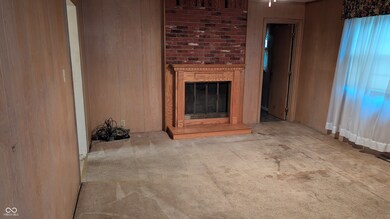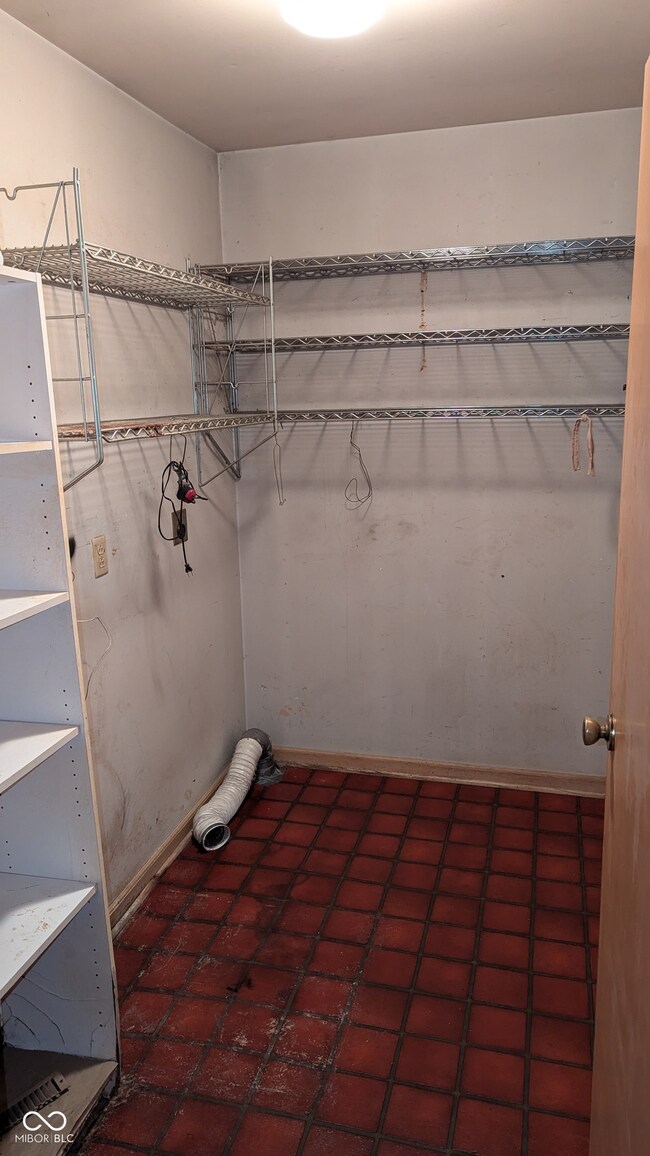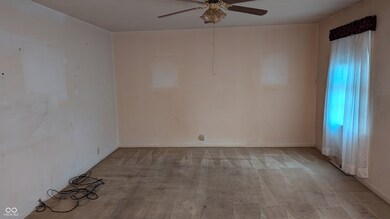
3457 W 58th St Indianapolis, IN 46228
Snacks/Guion Creek NeighborhoodAbout This Home
As of June 2025Solid built custom brick ranch in small quiet neighborhood. Nice lot with mature trees 3 Bedroom with 2 full baths. Home needs updating. Has lots of potential.
Last Agent to Sell the Property
F.C. Tucker Company Brokerage Email: jonathanmstephens55@gmail.com License #RB14014371 Listed on: 11/25/2024

Home Details
Home Type
Single Family
Est. Annual Taxes
$1,652
Year Built
1961
Lot Details
0
Parking
2
Listing Details
- Property Sub Type: Single Family Residence
- Architectural Style: Ranch, TraditonalAmerican
- Property Type: Residential
- New Construction: No
- Tax Year: 2023
- Year Built: 1961
- Building Area Total: 1416
- Garage Y N: Yes
- Lot Size Acres: 0.37
- Subdivision Name: West Kessler
- Transaction Type: Sale
- Accessibility Features YN: No
- MBR_AttributionContact: jonathanmstephens55@gmail.com
- Attribution Contact: jonathanmstephens55@gmail.com
- Special Features: None
Interior Features
- Basement: No
- Appliances: Electric Oven
- Levels: One
- Full Bathrooms: 2
- Total Bathrooms: 2
- Total Bedrooms: 3
- Fireplace Features: Family Room
- Fireplaces: 1
- Interior Amenities: Entrance Foyer, Windows Wood
- Living Area: 1416
- Main Level Bedrooms: 3
- Eating Area: Dining Combo/Family Room
- Basement Full Bathrooms: 0
- Main Level Full Bathrooms: 2
- Main Level Sq Ft: 1416
- Basement Half Bathrooms: 0
- Main Half Bathrooms: 0
- ResoLivingAreaSource: Assessor
- Rooms Basement: 0
Exterior Features
- Construction Materials: Brick, Wood
- Direction Faces: North
- Foundation Details: Block
- List Price: 194900
- Property Condition: Fixer
Garage/Parking
- Garage Spaces: 2
- Parking Features: Attached
- Garage Sq Ft: 484
Utilities
- Utilities: Gas, Sewer Connected, Water Connected
- Cooling: Central Electric
- Heating: Forced Air, Gas
- Water Source: Municipal/City
- Solid Waste: No
Condo/Co-op/Association
- Association YN: No
Lot Info
- Property Attached Yn: No
- Horse Amenities: None
- Lot Size Sq Ft: 16074
- Parcel Number: 490605119056000600
- Acres: 1/4-1/2 Acre
- Price Acre: 475676
Green Features
- Green Certification Y N: No
Tax Info
- Tax Annual Amount: 1526
- Tax Lot: 123
- Semi Annual Property Tax Amt: 763
MLS Schools
- High School: Pike High School
Ownership History
Purchase Details
Home Financials for this Owner
Home Financials are based on the most recent Mortgage that was taken out on this home.Purchase Details
Similar Homes in Indianapolis, IN
Home Values in the Area
Average Home Value in this Area
Purchase History
| Date | Type | Sale Price | Title Company |
|---|---|---|---|
| Warranty Deed | -- | None Listed On Document | |
| Warranty Deed | $176,000 | None Listed On Document | |
| Quit Claim Deed | -- | None Available |
Mortgage History
| Date | Status | Loan Amount | Loan Type |
|---|---|---|---|
| Previous Owner | $76,000 | New Conventional |
Property History
| Date | Event | Price | Change | Sq Ft Price |
|---|---|---|---|---|
| 06/27/2025 06/27/25 | Sold | $270,000 | +1.9% | $191 / Sq Ft |
| 06/07/2025 06/07/25 | Pending | -- | -- | -- |
| 05/23/2025 05/23/25 | For Sale | $265,000 | +50.6% | $187 / Sq Ft |
| 12/20/2024 12/20/24 | Sold | $176,000 | -9.7% | $124 / Sq Ft |
| 12/16/2024 12/16/24 | Pending | -- | -- | -- |
| 12/06/2024 12/06/24 | For Sale | $194,900 | 0.0% | $138 / Sq Ft |
| 12/03/2024 12/03/24 | Pending | -- | -- | -- |
| 11/25/2024 11/25/24 | For Sale | $194,900 | -- | $138 / Sq Ft |
Tax History Compared to Growth
Tax History
| Year | Tax Paid | Tax Assessment Tax Assessment Total Assessment is a certain percentage of the fair market value that is determined by local assessors to be the total taxable value of land and additions on the property. | Land | Improvement |
|---|---|---|---|---|
| 2024 | $1,652 | $179,000 | $27,600 | $151,400 |
| 2023 | $1,652 | $159,500 | $27,600 | $131,900 |
| 2022 | $1,608 | $159,500 | $27,600 | $131,900 |
| 2021 | $1,241 | $118,800 | $17,100 | $101,700 |
| 2020 | $1,158 | $114,000 | $17,100 | $96,900 |
| 2019 | $1,068 | $109,100 | $17,100 | $92,000 |
| 2018 | $992 | $103,500 | $17,100 | $86,400 |
| 2017 | $980 | $102,600 | $17,100 | $85,500 |
| 2016 | $913 | $98,600 | $17,100 | $81,500 |
| 2014 | $782 | $96,700 | $17,100 | $79,600 |
| 2013 | $2,024 | $96,700 | $17,100 | $79,600 |
Agents Affiliated with this Home
-
Georgina Becerra

Seller's Agent in 2025
Georgina Becerra
F.C. Tucker Company
(317) 937-0575
3 in this area
66 Total Sales
-
Sandra Moreno Corona

Buyer's Agent in 2025
Sandra Moreno Corona
F.C. Tucker Company
(317) 205-4616
8 in this area
207 Total Sales
-
Jon Stephens
J
Seller's Agent in 2024
Jon Stephens
F.C. Tucker Company
(317) 590-7847
1 in this area
33 Total Sales
Map
Source: MIBOR Broker Listing Cooperative®
MLS Number: 22012963
APN: 49-06-05-119-056.000-600
- 5640 Dapple Ct
- 5860 Manning Rd
- 3206 W 57th St
- 3420 Julie Ln
- 5873 N Victoria Dr
- 3155 W 57th St
- 3714 Turfway Ct
- 3509 Coachman Dr
- 5511 Broadmoor Plaza
- 5506 W Kessler Boulevard Dr N
- 5967 Peregrine Blvd
- 3903 Junco Cir
- 5234 Melbourne Rd
- 5014 Melbourne Rd
- 5010 Melbourne Rd
- 5814 Lakefield Dr
- 3560 W 62nd St
- 5453 Nighthawk Way
- 6214 Weller Cir
- 5935 Oakforge Ln
