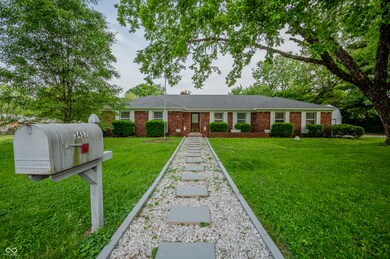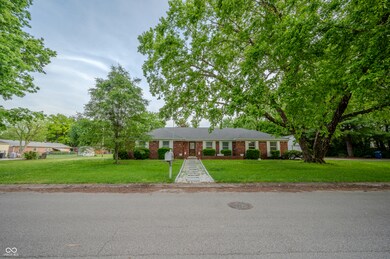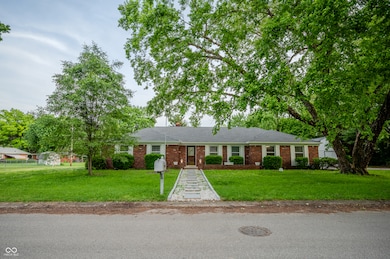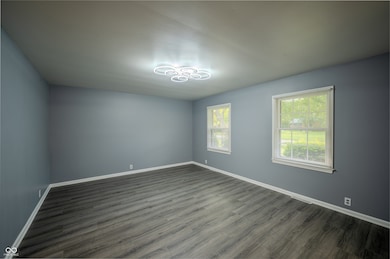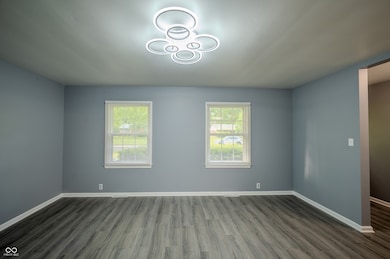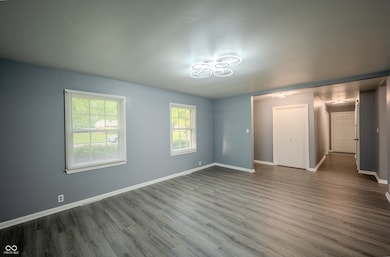
3457 W 58th St Indianapolis, IN 46228
Snacks/Guion Creek NeighborhoodHighlights
- Mature Trees
- Corner Lot
- 2 Car Attached Garage
- Ranch Style House
- No HOA
- Patio
About This Home
As of June 2025Welcome to this beautifully renovated 3-bedroom, 2-bathroom ranch-style home nestled in a prime location on the northwest side of Indianapolis! Sitting on a generous 0.37-acre lot, this home features modern upgrades and timeless charm, ready to welcome its new owners. Step inside to find freshly painted interiors, sleek new flooring, and a stunningly updated full bathroom with marble-style tile and contemporary lighting. The spacious living areas are filled with natural light, and the functional layout offers flexibility for entertaining or relaxing. The modern lighting fixtures add a touch of elegance to every room. The kitchen and bathrooms have been thoughtfully refreshed, and the home includes a 2-car attached garage and a large backyard with plenty of space for outdoor activities, gardening, or future additions. Located just minutes from I-65, this home offers easy access to downtown Indianapolis, Broad Ripple, and major employers. Enjoy the convenience of nearby amenities including Georgetown Market, Trader Joe's, Target, and Eagle Creek Park-perfect for hiking, biking, and weekend getaways. You're also near popular dining options like Squealers BBQ, Fleming's, and Patachou, along with top-rated schools and parks. This move-in ready home blends comfort, location, and style-perfect for families, first-time buyers, or investors looking for a turnkey opportunity in a desirable neighborhood. Don't miss your chance to own this gem in a fantastic, well-connected area!
Last Agent to Sell the Property
F.C. Tucker Company Brokerage Email: gina.becerra@talktotucker.com License #RB21000562 Listed on: 05/23/2025

Home Details
Home Type
- Single Family
Est. Annual Taxes
- $1,486
Year Built
- Built in 1961
Lot Details
- 0.37 Acre Lot
- Corner Lot
- Mature Trees
Parking
- 2 Car Attached Garage
Home Design
- Ranch Style House
- Traditional Architecture
- Brick Exterior Construction
- Block Foundation
Interior Spaces
- 1,416 Sq Ft Home
- Dining Room with Fireplace
- Attic Access Panel
- Laundry on main level
Kitchen
- Electric Oven
- <<microwave>>
- Dishwasher
Flooring
- Carpet
- Vinyl Plank
Bedrooms and Bathrooms
- 3 Bedrooms
- 2 Full Bathrooms
Outdoor Features
- Patio
- Shed
- Storage Shed
Schools
- New Augusta Public Academy - South Elementary School
- Guion Creek Middle School
- Pike High School
Utilities
- Forced Air Heating System
Community Details
- No Home Owners Association
- West Kessler Homes Subdivision
Listing and Financial Details
- Tax Lot 49-06-05-119-056.000-600
- Assessor Parcel Number 490605119056000600
- Seller Concessions Offered
Ownership History
Purchase Details
Home Financials for this Owner
Home Financials are based on the most recent Mortgage that was taken out on this home.Purchase Details
Similar Homes in Indianapolis, IN
Home Values in the Area
Average Home Value in this Area
Purchase History
| Date | Type | Sale Price | Title Company |
|---|---|---|---|
| Warranty Deed | -- | None Listed On Document | |
| Warranty Deed | $176,000 | None Listed On Document | |
| Quit Claim Deed | -- | None Available |
Mortgage History
| Date | Status | Loan Amount | Loan Type |
|---|---|---|---|
| Previous Owner | $76,000 | New Conventional |
Property History
| Date | Event | Price | Change | Sq Ft Price |
|---|---|---|---|---|
| 06/27/2025 06/27/25 | Sold | $270,000 | +1.9% | $191 / Sq Ft |
| 06/07/2025 06/07/25 | Pending | -- | -- | -- |
| 05/23/2025 05/23/25 | For Sale | $265,000 | +50.6% | $187 / Sq Ft |
| 12/20/2024 12/20/24 | Sold | $176,000 | -9.7% | $124 / Sq Ft |
| 12/16/2024 12/16/24 | Pending | -- | -- | -- |
| 12/06/2024 12/06/24 | For Sale | $194,900 | 0.0% | $138 / Sq Ft |
| 12/03/2024 12/03/24 | Pending | -- | -- | -- |
| 11/25/2024 11/25/24 | For Sale | $194,900 | -- | $138 / Sq Ft |
Tax History Compared to Growth
Tax History
| Year | Tax Paid | Tax Assessment Tax Assessment Total Assessment is a certain percentage of the fair market value that is determined by local assessors to be the total taxable value of land and additions on the property. | Land | Improvement |
|---|---|---|---|---|
| 2024 | $1,652 | $179,000 | $27,600 | $151,400 |
| 2023 | $1,652 | $159,500 | $27,600 | $131,900 |
| 2022 | $1,608 | $159,500 | $27,600 | $131,900 |
| 2021 | $1,241 | $118,800 | $17,100 | $101,700 |
| 2020 | $1,158 | $114,000 | $17,100 | $96,900 |
| 2019 | $1,068 | $109,100 | $17,100 | $92,000 |
| 2018 | $992 | $103,500 | $17,100 | $86,400 |
| 2017 | $980 | $102,600 | $17,100 | $85,500 |
| 2016 | $913 | $98,600 | $17,100 | $81,500 |
| 2014 | $782 | $96,700 | $17,100 | $79,600 |
| 2013 | $2,024 | $96,700 | $17,100 | $79,600 |
Agents Affiliated with this Home
-
Georgina Becerra

Seller's Agent in 2025
Georgina Becerra
F.C. Tucker Company
(317) 937-0575
3 in this area
66 Total Sales
-
Sandra Moreno Corona

Buyer's Agent in 2025
Sandra Moreno Corona
F.C. Tucker Company
(317) 205-4616
8 in this area
207 Total Sales
-
Jon Stephens
J
Seller's Agent in 2024
Jon Stephens
F.C. Tucker Company
(317) 590-7847
1 in this area
33 Total Sales
Map
Source: MIBOR Broker Listing Cooperative®
MLS Number: 22040117
APN: 49-06-05-119-056.000-600
- 5640 Dapple Ct
- 5860 Manning Rd
- 3206 W 57th St
- 3420 Julie Ln
- 3155 W 57th St
- 3714 Turfway Ct
- 3509 Coachman Dr
- 5511 Broadmoor Plaza
- 5506 W Kessler Boulevard Dr N
- 5967 Peregrine Blvd
- 3903 Junco Cir
- 5234 Melbourne Rd
- 5014 Melbourne Rd
- 5010 Melbourne Rd
- 5814 Lakefield Dr
- 3560 W 62nd St
- 5453 Nighthawk Way
- 6214 Weller Cir
- 5935 Oakforge Ln
- 4839 Alameda Rd

