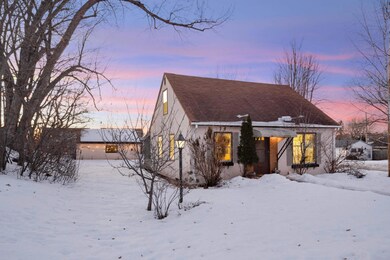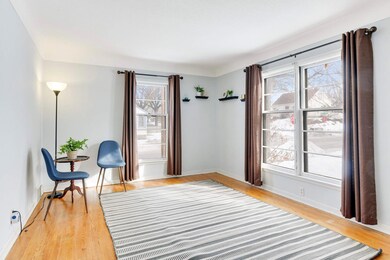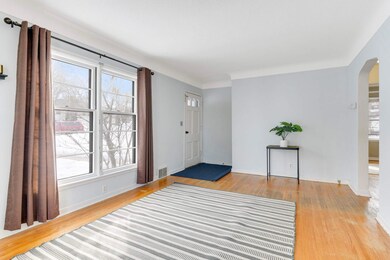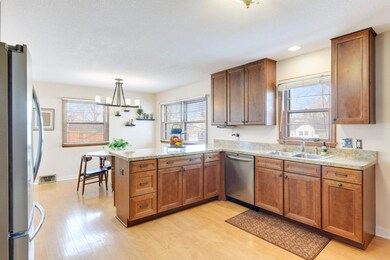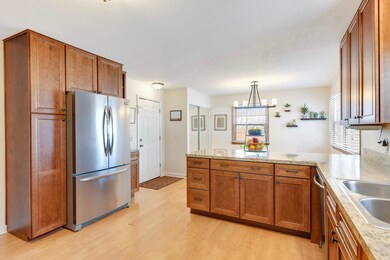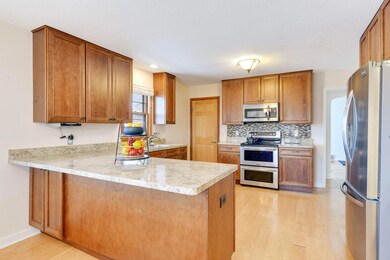
3458 Buchanan St NE Minneapolis, MN 55418
Waite Park NeighborhoodEstimated Value: $380,079 - $428,000
Highlights
- Main Floor Primary Bedroom
- No HOA
- Double Oven
- Corner Lot
- Screened Porch
- Stainless Steel Appliances
About This Home
As of March 2023Nestled a block from Cavelle Playground, this rare 4 bedroom home in NE's Waite Park neighborhood has fantastic spaces & a few surprises. Original hardwood floors grace the main floor sunny living space & exceptionally roomy main floor primary bedroom. Tasteful updates and renovations accentuate the main floor full bath & awesome kitchen. Recently renovated, the kitchen offers many spaces to work with loads of countertops, cabinetry, SS appliances & open to the dining room for seamless meals and fun entertaining. The upper level holds 3 well-appointed bedrooms and a half bath. The lower level is open, clean and easy to finish. The back screened porch is a breezy place to enjoy warmer weather. The backyard is oversized with a sweet patio & plenty of green space. The garage is 2 car & has a large driveway for plenty of parking. Walkable to many parks, Waite Park Elementary & bus lines! All of this makes an easy "YES! This is the one!"
Home Details
Home Type
- Single Family
Est. Annual Taxes
- $4,419
Year Built
- Built in 1949
Lot Details
- 7,405 Sq Ft Lot
- Lot Dimensions are 59x125
- Wood Fence
- Corner Lot
Parking
- 2 Car Garage
Interior Spaces
- 1,828 Sq Ft Home
- 1.5-Story Property
- Living Room
- Combination Kitchen and Dining Room
- Screened Porch
- Dryer
- Basement
Kitchen
- Double Oven
- Range
- Microwave
- Dishwasher
- Stainless Steel Appliances
- The kitchen features windows
Bedrooms and Bathrooms
- 4 Bedrooms
- Primary Bedroom on Main
Utilities
- Forced Air Heating and Cooling System
- 100 Amp Service
Community Details
- No Home Owners Association
- Arlington Heights Subdivision
Listing and Financial Details
- Assessor Parcel Number 0102924240055
Ownership History
Purchase Details
Home Financials for this Owner
Home Financials are based on the most recent Mortgage that was taken out on this home.Similar Homes in Minneapolis, MN
Home Values in the Area
Average Home Value in this Area
Purchase History
| Date | Buyer | Sale Price | Title Company |
|---|---|---|---|
| Hertzog Jacob | $350,000 | Edina Realty Title |
Mortgage History
| Date | Status | Borrower | Loan Amount |
|---|---|---|---|
| Open | Hertzog Jacob | $280,000 | |
| Previous Owner | Johnson Ashley B | $159,250 | |
| Previous Owner | Johnson Adam Thomas | $185,250 |
Property History
| Date | Event | Price | Change | Sq Ft Price |
|---|---|---|---|---|
| 03/27/2023 03/27/23 | Sold | $350,000 | 0.0% | $191 / Sq Ft |
| 02/16/2023 02/16/23 | Pending | -- | -- | -- |
| 02/16/2023 02/16/23 | For Sale | $350,000 | -- | $191 / Sq Ft |
Tax History Compared to Growth
Tax History
| Year | Tax Paid | Tax Assessment Tax Assessment Total Assessment is a certain percentage of the fair market value that is determined by local assessors to be the total taxable value of land and additions on the property. | Land | Improvement |
|---|---|---|---|---|
| 2023 | $4,896 | $378,000 | $111,000 | $267,000 |
| 2022 | $4,510 | $363,000 | $102,000 | $261,000 |
| 2021 | $3,891 | $326,000 | $70,000 | $256,000 |
| 2020 | $4,080 | $293,500 | $74,300 | $219,200 |
| 2019 | $4,068 | $285,000 | $49,500 | $235,500 |
| 2018 | $3,860 | $276,500 | $49,500 | $227,000 |
| 2017 | $3,444 | $237,500 | $45,000 | $192,500 |
| 2016 | $3,045 | $207,500 | $45,000 | $162,500 |
| 2015 | $3,064 | $200,000 | $45,000 | $155,000 |
| 2014 | -- | $181,000 | $42,600 | $138,400 |
Agents Affiliated with this Home
-
Delilah Langer

Seller's Agent in 2023
Delilah Langer
Edina Realty, Inc.
(612) 280-8898
19 in this area
192 Total Sales
Map
Source: NorthstarMLS
MLS Number: 6330816
APN: 01-029-24-24-0055
- 3335 Pierce St NE
- 3310 Pierce St NE
- 1637 37th Ave NE
- 3879 Polk St NE
- 1733 37th Ave NE
- 3425 Cleveland St NE
- 3522 Benjamin St NE
- 3126 Hayes St NE
- 3243 Cleveland St NE
- 3345 Benjamin St NE
- 3122 Arthur St NE
- 3511 Mckinley St NE
- 3963 Tyler St NE
- 3806 Jackson St NE
- 3010 Johnson St NE
- 3139 Cleveland St NE
- 3985 Reservoir Blvd
- 2943 Taylor St NE
- 3931 Jackson St NE
- 652 36th Ave NE
- 3458 Buchanan St NE
- 3450 Buchanan St NE
- 3500 Buchanan St NE
- 3448 Buchanan St NE
- 3459 Pierce St NE
- 3455 Pierce St NE
- 3506 Buchanan St NE
- 3446 Buchanan St NE
- 3451 Pierce St NE
- 3447 Pierce St NE
- 3501 Pierce St NE
- 3438 Buchanan St NE
- 3457 Buchanan St NE
- 3510 Buchanan St NE
- 3451 Buchanan St NE
- 3443 Pierce St NE
- 3509 Pierce St NE
- 3447 Buchanan St NE
- 3501 Buchanan St NE
- 3514 Buchanan St NE

