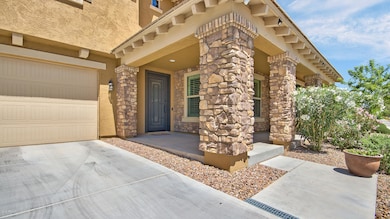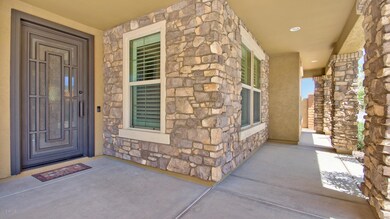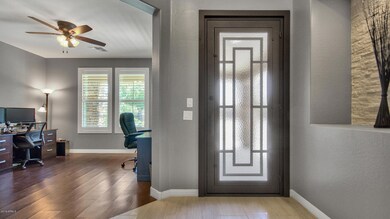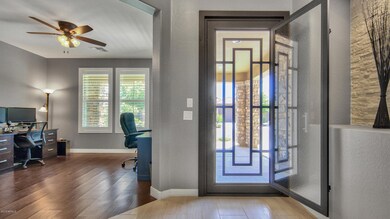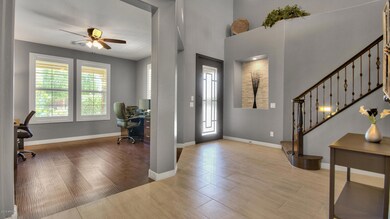
3458 E Shannon St Gilbert, AZ 85295
Lyon's Gate NeighborhoodEstimated Value: $868,000 - $935,000
Highlights
- RV Gated
- Sitting Area In Primary Bedroom
- Clubhouse
- Higley Traditional Academy Rated A
- 0.21 Acre Lot
- Wood Flooring
About This Home
As of July 2018From the moment you entire the Gorgeous Iron Front Door, you will realize this Beautiful 6 BDR/4.5 BA home is the one. Located in the prestigious Lyons Gate Community, with easy access to the 202 Freeway, this Premier Location has so much to offer. Santan Village Marketplace and Top Golf are only minutes away, Agritopia and its award winning Joes Farm Grill, The Coffee Shop and Barn One is a short bike ride up the street. The home sits adjacent to a large, quiet green space, and has N/S sun exposure. Highly upgraded open floor plan that has recently had interior painted, includes a gourmet kitchen with granite countertops, large center island, breakfast nook, butler's pantry, beautiful backsplash, reverse osmosis and the fabulous focal point of dual refrigerators and a large walk-in pantry. Main floor has formal living and dining areas, large family room off kitchen, 1BDR/1.5BA downstairs (perfect for guests/mother-in-law suite/den) Upstairs has a huge master suite that includes a sitting area and master bath with a soaking tub and separate shower, 2 full size vanities and a large walk in closet.4 additional bedrooms upstairs, one with en suite. Large theater/game room with surround sound and upgraded sound insulation. Powerhouse Green and Gold Standard rated for excellent energy efficiency and air quality. Pre-wired for future solar. Whole home audio system included, and seven camera CCTV security system. Upgraded plantation shutters in all main areas. Hallway skylight upstairs, gas stub in backyard ready for all your gas appliance needs. Oversized 3-car tandem garage with built-in shelving.
Last Agent to Sell the Property
eXp Realty License #SA654426000 Listed on: 04/26/2018

Last Buyer's Agent
Frank Hanson
Coldwell Banker Realty License #BR511370000
Home Details
Home Type
- Single Family
Est. Annual Taxes
- $4,128
Year Built
- Built in 2012
Lot Details
- 9,262 Sq Ft Lot
- Desert faces the front and back of the property
- Block Wall Fence
- Front and Back Yard Sprinklers
- Sprinklers on Timer
- Private Yard
Parking
- 3 Car Garage
- Tandem Parking
- Garage Door Opener
- RV Gated
Home Design
- Wood Frame Construction
- Spray Foam Insulation
- Cellulose Insulation
- Tile Roof
- Stone Exterior Construction
- Stucco
Interior Spaces
- 4,421 Sq Ft Home
- 2-Story Property
- Ceiling height of 9 feet or more
- Ceiling Fan
- Skylights
- Double Pane Windows
- ENERGY STAR Qualified Windows
- Vinyl Clad Windows
- Family Room with Fireplace
- Security System Owned
Kitchen
- Eat-In Kitchen
- Breakfast Bar
- Gas Cooktop
- Built-In Microwave
- Dishwasher
- ENERGY STAR Qualified Appliances
- Kitchen Island
- Granite Countertops
Flooring
- Wood
- Carpet
- Stone
Bedrooms and Bathrooms
- 6 Bedrooms
- Sitting Area In Primary Bedroom
- Walk-In Closet
- Primary Bathroom is a Full Bathroom
- 4.5 Bathrooms
- Dual Vanity Sinks in Primary Bathroom
- Bathtub With Separate Shower Stall
Laundry
- Laundry on upper level
- 220 Volts In Laundry
- Washer and Dryer Hookup
Accessible Home Design
- Accessible Hallway
- Multiple Entries or Exits
Eco-Friendly Details
- Energy Monitoring System
- Mechanical Fresh Air
Outdoor Features
- Covered patio or porch
Schools
- Higley Traditional Academy Elementary School
- Cooley Middle School
- Williams Field High School
Utilities
- Refrigerated Cooling System
- Zoned Heating
- Heating System Uses Natural Gas
- Water Filtration System
- Water Softener
- High Speed Internet
- Cable TV Available
Listing and Financial Details
- Tax Lot 931
- Assessor Parcel Number 304-39-663
Community Details
Overview
- Property has a Home Owners Association
- City Property Association, Phone Number (602) 437-4777
- Built by Ashton Woods
- Lyons Gate Phase 6 Subdivision, The Bordeaux Floorplan
Amenities
- Clubhouse
- Recreation Room
Recreation
- Community Playground
- Heated Community Pool
- Bike Trail
Ownership History
Purchase Details
Home Financials for this Owner
Home Financials are based on the most recent Mortgage that was taken out on this home.Purchase Details
Home Financials for this Owner
Home Financials are based on the most recent Mortgage that was taken out on this home.Purchase Details
Home Financials for this Owner
Home Financials are based on the most recent Mortgage that was taken out on this home.Purchase Details
Home Financials for this Owner
Home Financials are based on the most recent Mortgage that was taken out on this home.Purchase Details
Similar Homes in the area
Home Values in the Area
Average Home Value in this Area
Purchase History
| Date | Buyer | Sale Price | Title Company |
|---|---|---|---|
| Jurjevich Whitney M | -- | Grand Canyon Title Agency | |
| Jurjevich Whitney M | $508,000 | Grand Canyon Title Agency | |
| Brent Gary | $472,000 | Driggs Title Agency Inc | |
| Erickson James D | $390,000 | First American Title Ins Co | |
| Gem Hb Lyons Gate Llc | $9,960,440 | None Available |
Mortgage History
| Date | Status | Borrower | Loan Amount |
|---|---|---|---|
| Open | Jurjevich Whitney M | $437,375 | |
| Closed | Jurjevich Whitney M | $438,861 | |
| Closed | Jurjevich Whitney M | $439,703 | |
| Previous Owner | Brent Gary | $60,000 | |
| Previous Owner | Brent Gary | $417,000 | |
| Previous Owner | Erickson James D | $402,070 |
Property History
| Date | Event | Price | Change | Sq Ft Price |
|---|---|---|---|---|
| 07/16/2018 07/16/18 | Sold | $508,000 | 0.0% | $115 / Sq Ft |
| 06/03/2018 06/03/18 | Pending | -- | -- | -- |
| 05/31/2018 05/31/18 | Price Changed | $508,000 | -0.4% | $115 / Sq Ft |
| 04/26/2018 04/26/18 | For Sale | $510,000 | +8.1% | $115 / Sq Ft |
| 07/11/2016 07/11/16 | Sold | $472,000 | -3.6% | $106 / Sq Ft |
| 04/29/2016 04/29/16 | Price Changed | $489,500 | -1.1% | $110 / Sq Ft |
| 03/17/2016 03/17/16 | For Sale | $494,900 | +26.9% | $111 / Sq Ft |
| 02/12/2013 02/12/13 | Sold | $390,000 | -1.3% | $87 / Sq Ft |
| 01/04/2013 01/04/13 | Pending | -- | -- | -- |
| 12/20/2012 12/20/12 | Price Changed | $395,000 | -4.1% | $88 / Sq Ft |
| 12/04/2012 12/04/12 | Price Changed | $411,792 | -0.9% | $92 / Sq Ft |
| 11/30/2012 11/30/12 | Price Changed | $415,542 | -2.1% | $93 / Sq Ft |
| 11/08/2012 11/08/12 | For Sale | $424,292 | -- | $95 / Sq Ft |
Tax History Compared to Growth
Tax History
| Year | Tax Paid | Tax Assessment Tax Assessment Total Assessment is a certain percentage of the fair market value that is determined by local assessors to be the total taxable value of land and additions on the property. | Land | Improvement |
|---|---|---|---|---|
| 2025 | $4,492 | $53,698 | -- | -- |
| 2024 | $4,496 | $51,141 | -- | -- |
| 2023 | $4,496 | $62,380 | $12,470 | $49,910 |
| 2022 | $4,297 | $47,660 | $9,530 | $38,130 |
| 2021 | $4,355 | $44,660 | $8,930 | $35,730 |
| 2020 | $4,426 | $42,810 | $8,560 | $34,250 |
| 2019 | $4,278 | $40,070 | $8,010 | $32,060 |
| 2018 | $4,255 | $39,280 | $7,850 | $31,430 |
| 2017 | $4,128 | $38,980 | $7,790 | $31,190 |
| 2016 | $4,182 | $40,260 | $8,050 | $32,210 |
| 2015 | $3,600 | $39,000 | $7,800 | $31,200 |
Agents Affiliated with this Home
-
Nicole Geving-Williams

Seller's Agent in 2018
Nicole Geving-Williams
eXp Realty
(520) 203-1890
1 in this area
77 Total Sales
-

Buyer's Agent in 2018
Frank Hanson
Coldwell Banker Realty
-
Mari Anderman

Seller's Agent in 2016
Mari Anderman
eXp Realty
(480) 258-2300
5 Total Sales
-
Ashley Pickens

Seller's Agent in 2013
Ashley Pickens
Arizona Best Real Estate
(602) 292-1559
2,300 Total Sales
-
Amy Gilner

Buyer's Agent in 2013
Amy Gilner
Realty One Group
(480) 335-5479
62 Total Sales
Map
Source: Arizona Regional Multiple Listing Service (ARMLS)
MLS Number: 5756934
APN: 304-39-663
- 1550 S Chaparral Blvd
- 1680 S Arroyo Ln
- 1843 S Sunnyvale Ave
- 3662 E Megan St
- 1786 S Seton Ave
- 3420 E Bart St
- 1912 S Colt Dr
- 1867 S Seton Ave
- 3644 E Del Rio St
- 3476 E Orchid Ln
- 1915 S Ponderosa Dr
- 1422 S Colt Dr
- 3449 E Sheffield Rd
- 3477 E Sheffield Rd
- 1932 S Arroyo Ln
- 3272 E Orchid Ln
- 3153 E Ivanhoe St
- 3443 E Jasper Dr
- 3129 E Franklin Ave
- 3450 E Milky Way
- 3458 E Shannon St
- 3448 E Shannon St
- 3453 E Megan St
- 3459 E Shannon St
- 3443 E Megan St
- 3434 E Shannon St
- 3469 E Shannon St
- 3449 E Shannon St
- 3433 E Megan St
- 3424 E Shannon St
- 3487 E Shannon St
- 3429 E Shannon St
- 3423 E Megan St
- 3460 E Dublin St
- 3470 E Dublin St
- 3454 E Megan St
- 3450 E Dublin St
- 3462 E Megan St
- 3444 E Megan St
- 3421 E Shannon St


