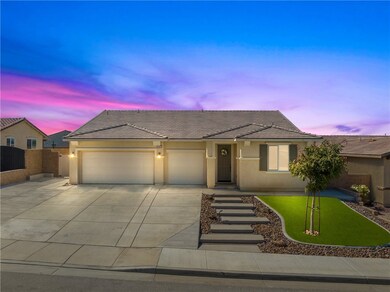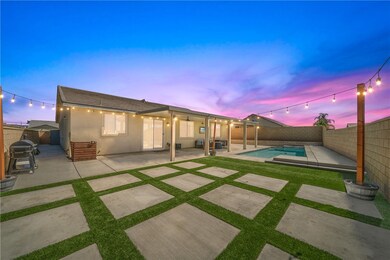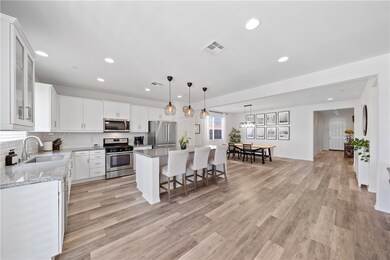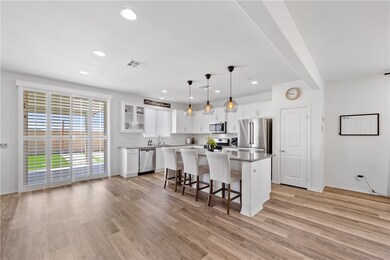
34587 Persian Lilac St Winchester, CA 92596
Sweetwater Ranch NeighborhoodHighlights
- In Ground Pool
- Mountain View
- Granite Countertops
- Open Floorplan
- Main Floor Bedroom
- Private Yard
About This Home
As of November 2022LIKE NEW AND SHOWS LIKE A MODEL! TURNKEY SINGLE-STORY POOL HOME with a 3-CAR GARAGE! This home offers impeccable curb appeal with a custom-lit walkway, artificial grass, and river rock landscape leading you to a covered entryway. Stepping inside you will immediately admire the design choices of neutral paint throughout, beautiful luxury vinyl plank flooring, and low-pile carpet all set within an open floorplan that flows effortlessly from room to room. Sitting at the back of the home is a picture-perfect kitchen with a large island and barstool seating, stainless steel appliances, pendant, and recessed lighting, plus crisp white cabinetry with a white subway tile backsplash. A great room is open to the kitchen making it the perfect area to entertain and spend time with family and friends. The primary bedroom features an en suite bathroom with a walk-in closet, dual sinks, and a separate shower and tub. The two secondary bedrooms are located off the entry hallway and each offers mirrored closet doors and convenient access to a full bathroom. Splash the hot days away in the refreshing pool or sip your coffee under the solid Alumawood patio cover with 2 ceiling fans. Located close to shopping and dining throughout the tri-city area and offers easy access to the Clinton Keith bypass. Don't miss out on this sensational home, schedule your private tour today!
Last Agent to Sell the Property
Cooper Real Estate Group License #01898439 Listed on: 09/22/2022

Home Details
Home Type
- Single Family
Est. Annual Taxes
- $10,815
Year Built
- Built in 2017
Lot Details
- 7,841 Sq Ft Lot
- Block Wall Fence
- Landscaped
- Private Yard
- Lawn
- Back and Front Yard
- Density is up to 1 Unit/Acre
HOA Fees
- $20 Monthly HOA Fees
Parking
- 3 Car Attached Garage
- Parking Available
- Front Facing Garage
- Two Garage Doors
- Garage Door Opener
- Driveway
Property Views
- Mountain
- Neighborhood
Home Design
- Turnkey
Interior Spaces
- 2,117 Sq Ft Home
- 1-Story Property
- Open Floorplan
- Ceiling Fan
- Recessed Lighting
- Plantation Shutters
- Blinds
- Window Screens
- Sliding Doors
- Panel Doors
- Entryway
- Family Room Off Kitchen
- Living Room
- Dining Room
- Storage
Kitchen
- Open to Family Room
- Breakfast Bar
- Gas Oven
- Gas Range
- <<microwave>>
- Dishwasher
- Kitchen Island
- Granite Countertops
- Disposal
Flooring
- Carpet
- Vinyl
Bedrooms and Bathrooms
- 3 Main Level Bedrooms
- Walk-In Closet
- Mirrored Closets Doors
- 2 Full Bathrooms
- Dual Vanity Sinks in Primary Bathroom
- Private Water Closet
- <<tubWithShowerToken>>
- Separate Shower
- Exhaust Fan In Bathroom
- Closet In Bathroom
Laundry
- Laundry Room
- Washer and Gas Dryer Hookup
Home Security
- Carbon Monoxide Detectors
- Fire and Smoke Detector
Accessible Home Design
- Doors swing in
- More Than Two Accessible Exits
- Low Pile Carpeting
Outdoor Features
- In Ground Pool
- Covered patio or porch
- Exterior Lighting
Schools
- Paloma Valley High School
Utilities
- Central Heating and Cooling System
- Natural Gas Connected
- Phone Available
- Cable TV Available
Community Details
- Heritage Ranch Association, Phone Number (619) 601-5112
- Prime Association
- Maintained Community
Listing and Financial Details
- Tax Lot 36
- Assessor Parcel Number 480861012
- $3,221 per year additional tax assessments
Ownership History
Purchase Details
Home Financials for this Owner
Home Financials are based on the most recent Mortgage that was taken out on this home.Purchase Details
Home Financials for this Owner
Home Financials are based on the most recent Mortgage that was taken out on this home.Similar Homes in Winchester, CA
Home Values in the Area
Average Home Value in this Area
Purchase History
| Date | Type | Sale Price | Title Company |
|---|---|---|---|
| Grant Deed | $651,000 | First American Title | |
| Grant Deed | $427,500 | Fidelity National Title Grou |
Mortgage History
| Date | Status | Loan Amount | Loan Type |
|---|---|---|---|
| Open | $653,500 | VA | |
| Closed | $651,000 | VA | |
| Previous Owner | $434,477 | VA | |
| Previous Owner | $433,762 | Stand Alone Refi Refinance Of Original Loan | |
| Previous Owner | $435,742 | VA |
Property History
| Date | Event | Price | Change | Sq Ft Price |
|---|---|---|---|---|
| 11/09/2022 11/09/22 | Sold | $651,000 | +0.2% | $308 / Sq Ft |
| 09/22/2022 09/22/22 | For Sale | $649,900 | +51.4% | $307 / Sq Ft |
| 10/27/2017 10/27/17 | Sold | $429,395 | -0.1% | $205 / Sq Ft |
| 09/22/2017 09/22/17 | Pending | -- | -- | -- |
| 09/07/2017 09/07/17 | Price Changed | $429,712 | -2.3% | $205 / Sq Ft |
| 07/28/2017 07/28/17 | For Sale | $439,712 | -- | $210 / Sq Ft |
Tax History Compared to Growth
Tax History
| Year | Tax Paid | Tax Assessment Tax Assessment Total Assessment is a certain percentage of the fair market value that is determined by local assessors to be the total taxable value of land and additions on the property. | Land | Improvement |
|---|---|---|---|---|
| 2023 | $10,815 | $651,000 | $150,000 | $501,000 |
| 2022 | $7,118 | $478,448 | $134,021 | $344,427 |
| 2021 | $8,470 | $449,264 | $131,394 | $317,870 |
| 2020 | $8,294 | $444,658 | $130,047 | $314,611 |
| 2019 | $8,126 | $435,941 | $127,498 | $308,443 |
| 2018 | $7,663 | $427,395 | $125,000 | $302,395 |
Agents Affiliated with this Home
-
Ashley Cooper

Seller's Agent in 2022
Ashley Cooper
Cooper Real Estate Group
(951) 719-0062
6 in this area
471 Total Sales
-
Destry Johnson

Buyer's Agent in 2022
Destry Johnson
BHHS Ranch & Coast Real Estate
(951) 541-4852
1 in this area
188 Total Sales
-
L
Seller's Agent in 2017
Leslie Dawn Olivo
William Lyon Homes, Inc
Map
Source: California Regional Multiple Listing Service (CRMLS)
MLS Number: SW22207543
APN: 480-861-012
- 34523 Black Cherry St
- 31637 Meadow Ln
- 34787 Grotto Hills Dr
- 34936 Old Vine Rd
- 31120 Briar Rose Dr
- 34539 Velvetleaf St
- 34692 Bright Pine Way
- 31482 Lolite Dr
- 31452 Lolite Dr
- 31470 Lolite Dr
- 31445 Lolite Dr
- 31670 Viviante Dr
- 31681 Viviante Dr
- 31688 Viviante Dr
- 31676 Viviante Dr
- 31600 Angel Aura Dr
- 31433 Lolite Dr
- 31464 Lolite Dr
- 31439 Lolite Dr
- 31427 Lolite Dr






