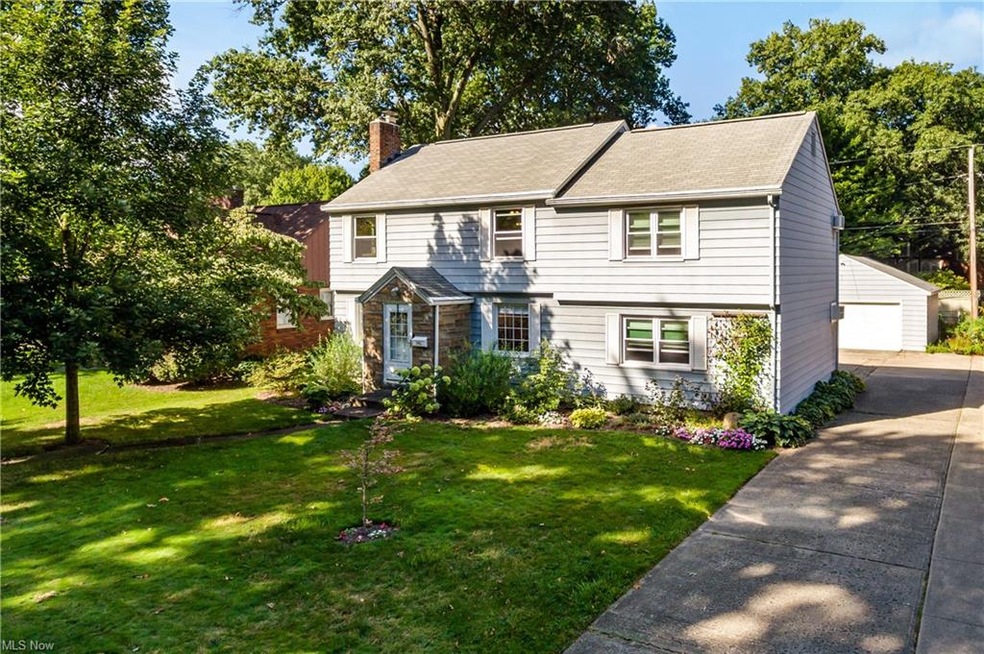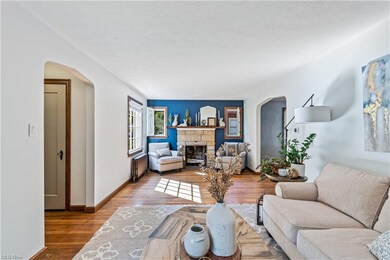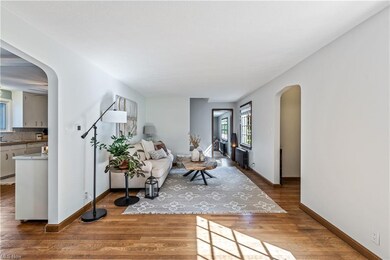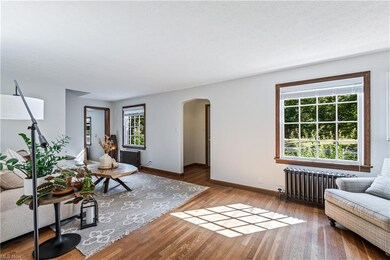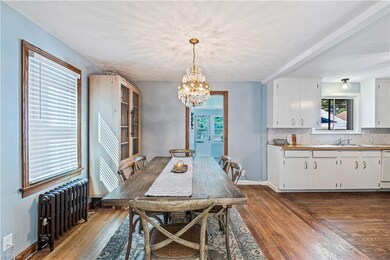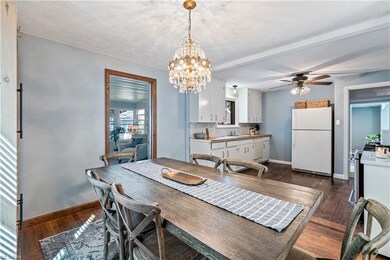
346 Crestwood Ave Wadsworth, OH 44281
Highlights
- View of Trees or Woods
- Colonial Architecture
- 1 Fireplace
- Central Intermediate School Rated A-
- Deck
- 4-minute walk to Durling Park
About This Home
As of October 2021Located on one of the most sought after and picturesque streets in Wadsworth, 346 Crestwood Ave can be your new home! The classic charm of natural wood trim/flooring, glass door knobs and arched doorways pairs perfectly with the modern, designer finishes and updates! The front foyer opens to the bright and spacious living room. The kitchen features white cabinetry with gold hardware, open shelving and entertaining is perfect as the floor plan is open to the dining room! A large, cozy and heated sunroom is located off the dining room and gives access to the deck and fully fenced backyard. A 2018 remodel of the family room and 1/2 bath are straight out of a magazine...coffered ceiling, recessed lighting, plush carpet and a calming color scheme. The 2nd floor hosts 4 generously sized bedrooms with wood floors and gorgeous woodwork. An expansive owner's suite offers an en suite with new fixtures, flooring and vanity with quartz counters! The 2 car garage, along with the unfinished basement provide plenty of storage. Situated just a few blocks from Durling Park and historic Downtown Wadsworth!
Last Agent to Sell the Property
M. C. Real Estate License #2005012092 Listed on: 09/12/2021

Home Details
Home Type
- Single Family
Est. Annual Taxes
- $2,479
Year Built
- Built in 1938
Lot Details
- 8,712 Sq Ft Lot
- Lot Dimensions are 65x140
- East Facing Home
- Property is Fully Fenced
- Vinyl Fence
- Level Lot
Home Design
- Colonial Architecture
- Asphalt Roof
- Stone Siding
Interior Spaces
- 2,124 Sq Ft Home
- 2-Story Property
- 1 Fireplace
- Views of Woods
- Fire and Smoke Detector
Kitchen
- Range
- Freezer
- Dishwasher
- Disposal
Bedrooms and Bathrooms
- 4 Bedrooms
Laundry
- Dryer
- Washer
Unfinished Basement
- Basement Fills Entire Space Under The House
- Sump Pump
Parking
- 2 Car Detached Garage
- Garage Door Opener
Outdoor Features
- Deck
- Enclosed patio or porch
Utilities
- Cooling System Mounted In Outer Wall Opening
- Radiator
- Heating System Uses Steam
- Heating System Uses Gas
Listing and Financial Details
- Assessor Parcel Number 040-20B-10-167
Community Details
Overview
- Highland Park Community
Recreation
- Tennis Courts
- Community Playground
- Park
Ownership History
Purchase Details
Home Financials for this Owner
Home Financials are based on the most recent Mortgage that was taken out on this home.Purchase Details
Home Financials for this Owner
Home Financials are based on the most recent Mortgage that was taken out on this home.Similar Homes in Wadsworth, OH
Home Values in the Area
Average Home Value in this Area
Purchase History
| Date | Type | Sale Price | Title Company |
|---|---|---|---|
| Warranty Deed | $240,000 | Kingdom | |
| Warranty Deed | $138,000 | None Available |
Mortgage History
| Date | Status | Loan Amount | Loan Type |
|---|---|---|---|
| Open | $20,000 | Credit Line Revolving | |
| Open | $204,000 | New Conventional | |
| Previous Owner | $110,400 | Future Advance Clause Open End Mortgage | |
| Previous Owner | $50,000 | Credit Line Revolving |
Property History
| Date | Event | Price | Change | Sq Ft Price |
|---|---|---|---|---|
| 10/27/2021 10/27/21 | Sold | $240,000 | 0.0% | $113 / Sq Ft |
| 09/16/2021 09/16/21 | Pending | -- | -- | -- |
| 09/12/2021 09/12/21 | For Sale | $239,900 | +73.8% | $113 / Sq Ft |
| 02/12/2013 02/12/13 | Sold | $138,000 | -10.9% | $65 / Sq Ft |
| 12/17/2012 12/17/12 | Pending | -- | -- | -- |
| 08/01/2012 08/01/12 | For Sale | $154,900 | -- | $73 / Sq Ft |
Tax History Compared to Growth
Tax History
| Year | Tax Paid | Tax Assessment Tax Assessment Total Assessment is a certain percentage of the fair market value that is determined by local assessors to be the total taxable value of land and additions on the property. | Land | Improvement |
|---|---|---|---|---|
| 2024 | $3,665 | $81,200 | $20,780 | $60,420 |
| 2023 | $3,665 | $81,200 | $20,780 | $60,420 |
| 2022 | $3,682 | $81,200 | $20,780 | $60,420 |
| 2021 | $2,814 | $53,890 | $16,630 | $37,260 |
| 2020 | $2,479 | $53,890 | $16,630 | $37,260 |
| 2019 | $2,482 | $53,890 | $16,630 | $37,260 |
| 2018 | $2,348 | $47,790 | $16,680 | $31,110 |
| 2017 | $2,349 | $47,790 | $16,680 | $31,110 |
| 2016 | $2,387 | $47,790 | $16,680 | $31,110 |
| 2015 | $2,276 | $43,440 | $15,160 | $28,280 |
| 2014 | $2,313 | $43,440 | $15,160 | $28,280 |
| 2013 | $2,316 | $43,440 | $15,160 | $28,280 |
Agents Affiliated with this Home
-
Amanda Ondrey

Seller's Agent in 2021
Amanda Ondrey
M. C. Real Estate
(330) 802-9618
188 in this area
542 Total Sales
-
Barbara Lesure

Buyer's Agent in 2021
Barbara Lesure
Howard Hanna
(330) 310-5330
45 in this area
110 Total Sales
-
S
Seller's Agent in 2013
Sis Mumaw
Deleted Agent
-
Jennifer Tenney

Buyer's Agent in 2013
Jennifer Tenney
M. C. Real Estate
(330) 603-3735
Map
Source: MLS Now
MLS Number: 4301936
APN: 040-20B-10-167
- 363 Highland Ave
- 352 N Lyman St
- 326 N Lyman St
- 275 High St
- 158 Humbolt Ave
- 145 W North St
- 462 Farr Ave
- 202 Tolbert St
- 220 SiMcOx St
- 222 Baldwin St
- 87 Fairview Ave
- 276 Tolbert St
- 608 & 590 Leeds Gate Ln
- 129 S Pardee St
- 129 Fairview Ave
- 541 Broad St
- 304 Auburn Oaks Dr Unit 27
- 206 Blackstone Cir
- 288 College St
- 243 Mills St
