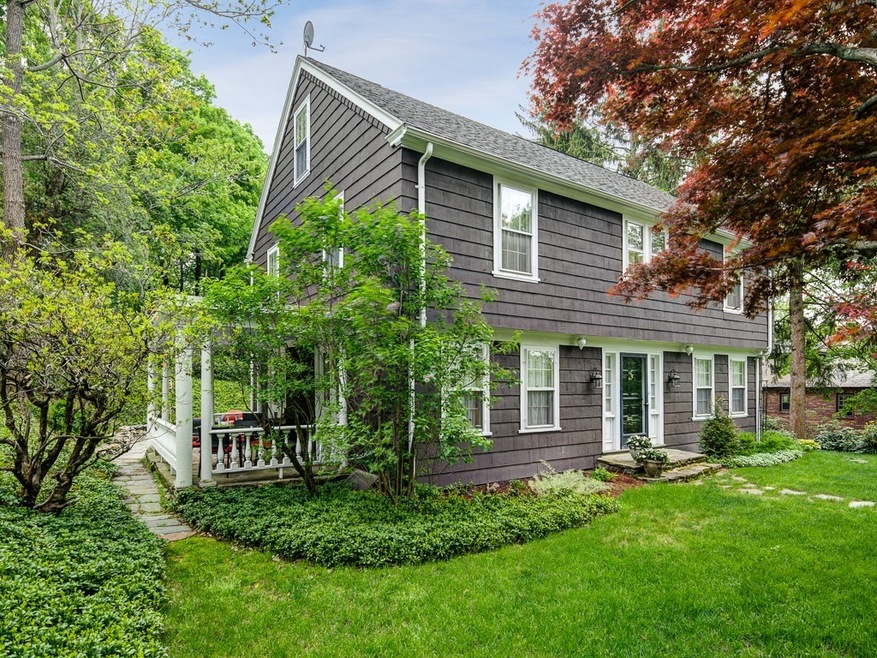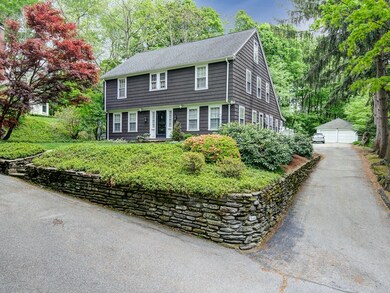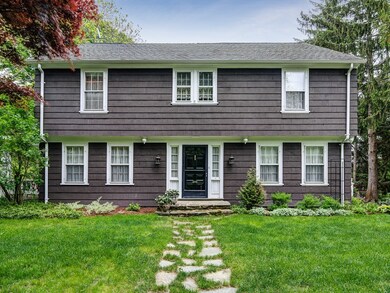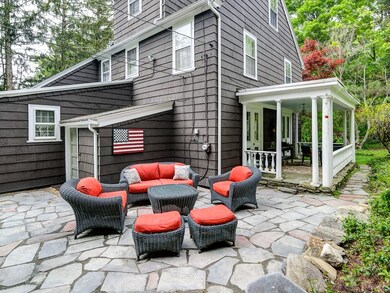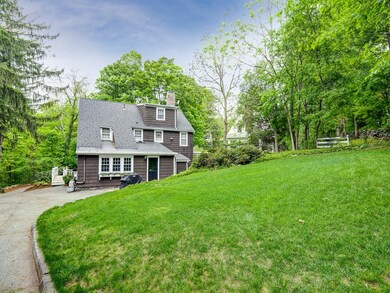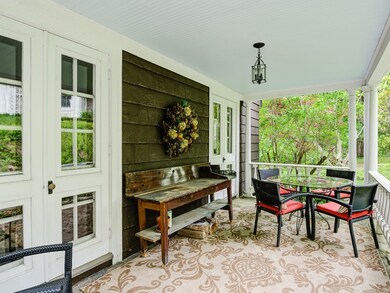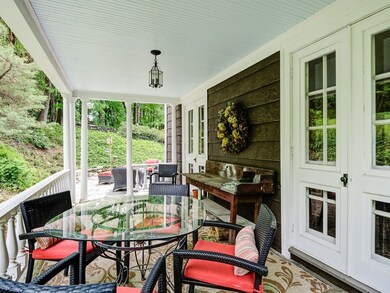
346 Salisbury St Worcester, MA 01609
Forest Grove NeighborhoodHighlights
- Wood Flooring
- Patio
- Heating System Uses Steam
- Covered Deck
- Central Heating
About This Home
As of November 2019West Side offers this private setting on a common driveway~~~Garrison Colonial with rich accents that give it a picture book look~~~Center foyer floor plan with warm hospitality and French doors opening to the large front to back living room featuring a fireplace...custom built ins and access to the covered patio for summer entertaining~~~Formal dining room features a display area~~~Recent custom kitchen remodel with granite counter tops...tile back splash...gas cooking and a breakfast area~~~First floor family room opens to the rear patio~~~Large master bedroom features a private bath and a walk in closet~~~Two other bedrooms and a guest bath are also on the second level~~~The third floor provides bedrooms #4 and #5 plus another bath for convenience~~~The loft area on this level is perfect as a study area~~~Many recent items including boiler....hot water tank...kitchen....fresh paint and some window replacements~~~Easy access to local colleges....Institute Park....Art Museum & highway
Home Details
Home Type
- Single Family
Est. Annual Taxes
- $7,472
Year Built
- Built in 1926
Lot Details
- Year Round Access
- Property is zoned RS-10
Parking
- 2 Car Garage
Kitchen
- Range
- Microwave
- Dishwasher
Flooring
- Wood
- Tile
- Vinyl
Laundry
- Dryer
- Washer
Outdoor Features
- Covered Deck
- Patio
Utilities
- Ductless Heating Or Cooling System
- Central Heating
- Heating System Uses Steam
- Heating System Uses Gas
- Natural Gas Water Heater
- Cable TV Available
Additional Features
- Basement
Ownership History
Purchase Details
Purchase Details
Home Financials for this Owner
Home Financials are based on the most recent Mortgage that was taken out on this home.Purchase Details
Home Financials for this Owner
Home Financials are based on the most recent Mortgage that was taken out on this home.Similar Homes in Worcester, MA
Home Values in the Area
Average Home Value in this Area
Purchase History
| Date | Type | Sale Price | Title Company |
|---|---|---|---|
| Quit Claim Deed | -- | None Available | |
| Not Resolvable | $410,000 | -- | |
| Not Resolvable | $325,000 | -- | |
| Not Resolvable | $325,000 | -- |
Mortgage History
| Date | Status | Loan Amount | Loan Type |
|---|---|---|---|
| Previous Owner | $379,147 | New Conventional | |
| Previous Owner | $25,000 | Credit Line Revolving | |
| Previous Owner | $131,000 | No Value Available | |
| Previous Owner | $85,000 | New Conventional | |
| Previous Owner | $75,000 | No Value Available | |
| Previous Owner | $98,500 | No Value Available | |
| Previous Owner | $75,000 | No Value Available | |
| Previous Owner | $50,000 | No Value Available |
Property History
| Date | Event | Price | Change | Sq Ft Price |
|---|---|---|---|---|
| 11/14/2019 11/14/19 | Sold | $410,000 | -2.0% | $146 / Sq Ft |
| 09/09/2019 09/09/19 | Pending | -- | -- | -- |
| 08/18/2019 08/18/19 | For Sale | $418,500 | 0.0% | $149 / Sq Ft |
| 08/16/2019 08/16/19 | Pending | -- | -- | -- |
| 06/10/2019 06/10/19 | For Sale | $418,500 | +28.8% | $149 / Sq Ft |
| 11/15/2013 11/15/13 | Sold | $325,000 | -3.7% | $116 / Sq Ft |
| 09/20/2013 09/20/13 | Pending | -- | -- | -- |
| 08/06/2013 08/06/13 | For Sale | $337,500 | -- | $121 / Sq Ft |
Tax History Compared to Growth
Tax History
| Year | Tax Paid | Tax Assessment Tax Assessment Total Assessment is a certain percentage of the fair market value that is determined by local assessors to be the total taxable value of land and additions on the property. | Land | Improvement |
|---|---|---|---|---|
| 2025 | $7,472 | $566,500 | $124,000 | $442,500 |
| 2024 | $7,293 | $530,400 | $124,000 | $406,400 |
| 2023 | $7,037 | $490,700 | $106,800 | $383,900 |
| 2022 | $6,556 | $431,000 | $85,400 | $345,600 |
| 2021 | $6,468 | $397,300 | $68,300 | $329,000 |
| 2020 | $5,957 | $350,400 | $68,100 | $282,300 |
| 2019 | $6,059 | $336,600 | $65,900 | $270,700 |
| 2018 | $5,998 | $317,200 | $65,900 | $251,300 |
| 2017 | $5,826 | $303,100 | $65,900 | $237,200 |
| 2016 | $6,014 | $291,800 | $55,100 | $236,700 |
| 2015 | $5,856 | $291,800 | $55,100 | $236,700 |
| 2014 | $5,006 | $256,200 | $55,100 | $201,100 |
Agents Affiliated with this Home
-
Jeff Burk

Seller's Agent in 2019
Jeff Burk
Re/Max Vision
(508) 826-3301
8 in this area
154 Total Sales
-
Mary Mattei
M
Buyer's Agent in 2019
Mary Mattei
Mattei Realty
(508) 243-3778
10 Total Sales
-
Gloria Mackoul

Seller's Agent in 2013
Gloria Mackoul
Coldwell Banker Realty - Worcester
(508) 635-6644
25 in this area
59 Total Sales
-
W
Buyer's Agent in 2013
William Lee
William T. Lee Real Estate
Map
Source: MLS Property Information Network (MLS PIN)
MLS Number: 72515803
APN: WORC-000021-000013-000008
- 348 Salisbury St
- 27 Pine Tree Dr
- 15 Montclair Dr
- 11 Hancock Hill Dr
- 14 Hancock Hill Dr
- 251 Salisbury St
- 44 Ellis Dr
- 15 Mary Jane Cir
- 477 Salisbury St
- 69 Vassar St
- 18 Balder Rd
- 9 Dennison Rd
- 132 Institute Rd
- 41 Eagle Rd
- 12 Romola Rd
- 47 Hapgood Rd
- 31 Lenox St
- 44 Berwick St
- 577 Grove St
- 32 Indian Lake Pkwy
