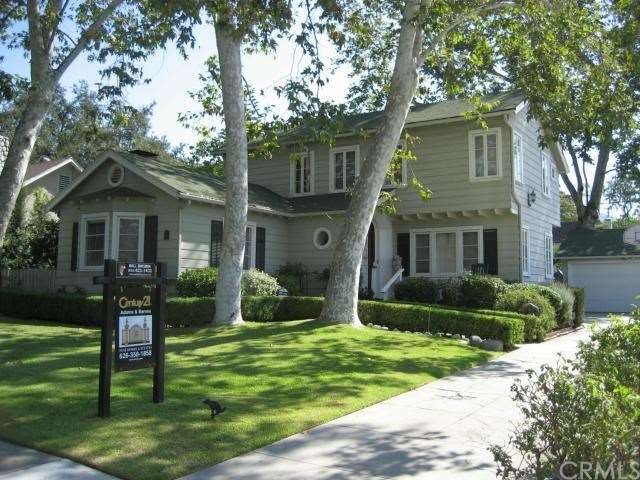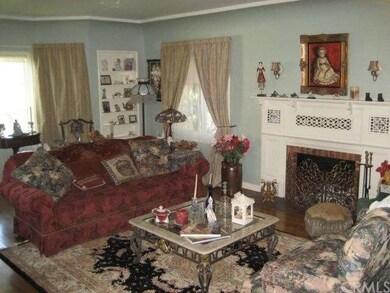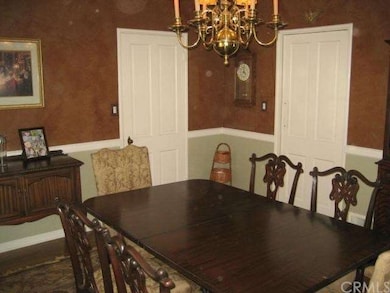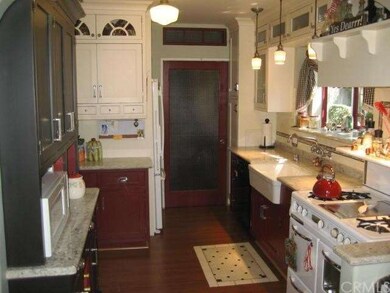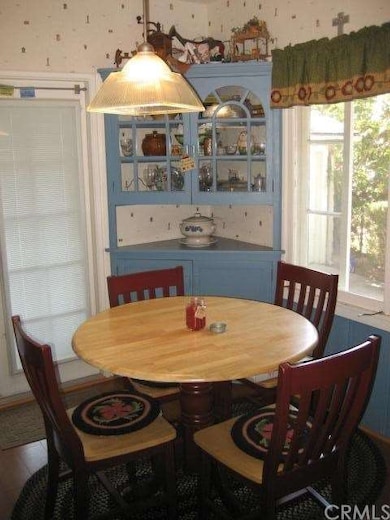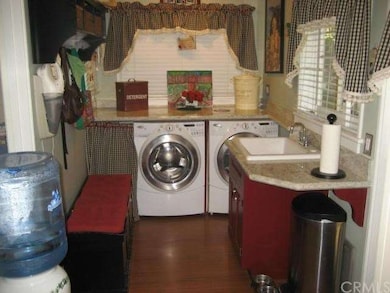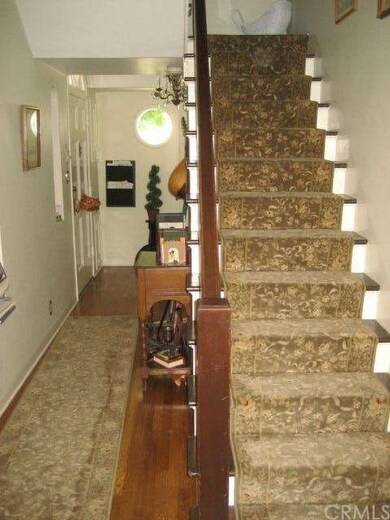
346 Stedman Place Monrovia, CA 91016
Highlights
- Colonial Architecture
- Wood Flooring
- Bonus Room
- Mayflower Elementary School Rated A
- Main Floor Bedroom
- No HOA
About This Home
As of October 2023Stunning Colonial Home in North Monrovia.The main floor of the Home features a Large Living Room with a wood burning Fireplace. A Formal Dining Room and a Remodeled Vintage style Kitchen with eating area. Also a Bedroom, 3/4 Bath and separate Laundry Room. French Doors from the Kitchen to a large Backyard Porch. The second floor Has 2 large Bedrooms with one being the Master which has his and hers closets, dressing area and Full Bath with original Tile. It also has a Bonus Room which may be used as a Office/Den. Two Car detached garage and Large Fenced Backyard. The yard has a variety of fruit and Hardwood trees as well as a side yard Rose Garden. Updated Electric and Full copper plumbing. The Home is currently covered by the Mills Act.
Last Agent to Sell the Property
William Brisbin
Century 21 Adams & Barnes License #01320840 Listed on: 08/21/2012

Last Buyer's Agent
William Brisbin
Century 21 Adams & Barnes License #01320840 Listed on: 08/21/2012

Home Details
Home Type
- Single Family
Est. Annual Taxes
- $4,906
Year Built
- Built in 1937
Lot Details
- 10,562 Sq Ft Lot
- Redwood Fence
- Level Lot
- Sprinklers Throughout Yard
- Garden
Parking
- 2 Car Garage
Home Design
- Colonial Architecture
- Raised Foundation
- Frame Construction
- Asphalt Roof
- Wood Siding
Interior Spaces
- 2,024 Sq Ft Home
- Awning
- Family Room Off Kitchen
- Living Room with Fireplace
- Dining Room
- Home Office
- Bonus Room
- Basement
Flooring
- Wood
- Tile
Bedrooms and Bathrooms
- 3 Bedrooms
- Main Floor Bedroom
- Dressing Area
Laundry
- Laundry Room
- Gas And Electric Dryer Hookup
Outdoor Features
- Exterior Lighting
- Rain Gutters
Utilities
- Central Heating and Cooling System
- Sewer Paid
- Cable TV Available
Community Details
- No Home Owners Association
Listing and Financial Details
- Tax Lot 30
- Assessor Parcel Number 8519009030
Ownership History
Purchase Details
Purchase Details
Home Financials for this Owner
Home Financials are based on the most recent Mortgage that was taken out on this home.Purchase Details
Home Financials for this Owner
Home Financials are based on the most recent Mortgage that was taken out on this home.Purchase Details
Home Financials for this Owner
Home Financials are based on the most recent Mortgage that was taken out on this home.Purchase Details
Home Financials for this Owner
Home Financials are based on the most recent Mortgage that was taken out on this home.Purchase Details
Home Financials for this Owner
Home Financials are based on the most recent Mortgage that was taken out on this home.Purchase Details
Purchase Details
Purchase Details
Similar Homes in the area
Home Values in the Area
Average Home Value in this Area
Purchase History
| Date | Type | Sale Price | Title Company |
|---|---|---|---|
| Interfamily Deed Transfer | -- | None Available | |
| Grant Deed | $778,500 | Chicago Title Company | |
| Interfamily Deed Transfer | -- | Fidelity National Title | |
| Grant Deed | $825,000 | Southland Title Company | |
| Interfamily Deed Transfer | -- | Chicago Title | |
| Interfamily Deed Transfer | -- | Chicago Title | |
| Individual Deed | $280,000 | Chicago Title | |
| Interfamily Deed Transfer | -- | -- | |
| Interfamily Deed Transfer | -- | -- | |
| Grant Deed | -- | -- |
Mortgage History
| Date | Status | Loan Amount | Loan Type |
|---|---|---|---|
| Open | $467,100 | New Conventional | |
| Previous Owner | $30,000 | Unknown | |
| Previous Owner | $150,000 | Credit Line Revolving | |
| Previous Owner | $540,000 | Purchase Money Mortgage | |
| Previous Owner | $30,000 | Unknown | |
| Previous Owner | $83,000 | Credit Line Revolving | |
| Previous Owner | $43,000 | Credit Line Revolving | |
| Previous Owner | $290,000 | Unknown | |
| Previous Owner | $210,000 | No Value Available | |
| Closed | $28,000 | No Value Available | |
| Closed | $130,500 | No Value Available |
Property History
| Date | Event | Price | Change | Sq Ft Price |
|---|---|---|---|---|
| 06/02/2025 06/02/25 | For Sale | $1,590,000 | +5.4% | $786 / Sq Ft |
| 10/27/2023 10/27/23 | Sold | $1,508,011 | +7.8% | $745 / Sq Ft |
| 10/20/2023 10/20/23 | Pending | -- | -- | -- |
| 09/25/2023 09/25/23 | For Sale | $1,399,000 | +77.4% | $691 / Sq Ft |
| 12/28/2012 12/28/12 | Sold | $788,500 | -1.3% | $390 / Sq Ft |
| 11/15/2012 11/15/12 | Pending | -- | -- | -- |
| 09/15/2012 09/15/12 | Price Changed | $799,000 | -4.7% | $395 / Sq Ft |
| 08/21/2012 08/21/12 | Price Changed | $838,500 | +1.6% | $414 / Sq Ft |
| 08/21/2012 08/21/12 | For Sale | $825,000 | -- | $408 / Sq Ft |
Tax History Compared to Growth
Tax History
| Year | Tax Paid | Tax Assessment Tax Assessment Total Assessment is a certain percentage of the fair market value that is determined by local assessors to be the total taxable value of land and additions on the property. | Land | Improvement |
|---|---|---|---|---|
| 2024 | $4,906 | $344,000 | $159,700 | $184,300 |
| 2023 | $5,072 | $359,000 | $230,000 | $129,000 |
| 2022 | $5,154 | $370,000 | $237,000 | $133,000 |
| 2021 | $4,833 | $346,000 | $221,400 | $124,600 |
| 2020 | $4,389 | $302,000 | $193,300 | $108,700 |
| 2019 | $4,191 | $302,000 | $193,300 | $108,700 |
| 2018 | $4,438 | $322,000 | $206,100 | $115,900 |
| 2016 | $4,077 | $295,300 | $188,980 | $106,320 |
| 2015 | $3,898 | $283,500 | $181,430 | $102,070 |
| 2014 | $3,614 | $257,800 | $165,000 | $92,800 |
Agents Affiliated with this Home
-
Jules Ibrao

Seller's Agent in 2023
Jules Ibrao
COMPASS
(626) 255-8029
1 in this area
45 Total Sales
-
Diane Scalzo

Seller Co-Listing Agent in 2023
Diane Scalzo
COMPASS
(626) 437-5795
1 in this area
35 Total Sales
-
Michele Giffin

Buyer's Agent in 2023
Michele Giffin
Deasy Penner Podley
(626) 893-1682
1 in this area
12 Total Sales
-
W
Seller's Agent in 2012
William Brisbin
Century 21 Adams & Barnes
(626) 358-1858
8 Total Sales
Map
Source: California Regional Multiple Listing Service (CRMLS)
MLS Number: A12104631
APN: 8519-009-030
- 220 W Hillcrest Blvd
- 327 N Ivy Ave
- 212 Monroe Place
- 102 Mill Run
- 255 N Canyon Blvd
- 453 N Alta Vista Ave
- 234 N Alta Vista Ave
- 162 Acacia Ave
- 52 Hidden Valley Rd
- 537 Cloverleaf Dr
- 277 Aspen Dr
- 439 E Greystone Ave
- 208 Highland Place
- 168 Highland Place
- 119 S Alta Vista Ave
- 402 Linwood Ave
- 550 W Foothill Blvd Unit C
- 124 Mauna Loa Dr
- 220 S Mayflower Ave
- 516 Linwood Ave
