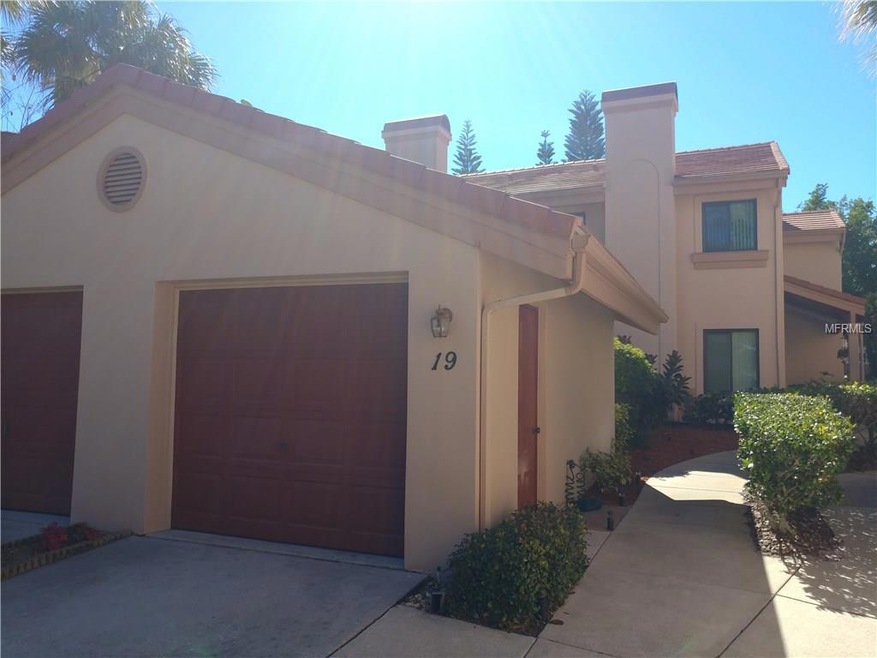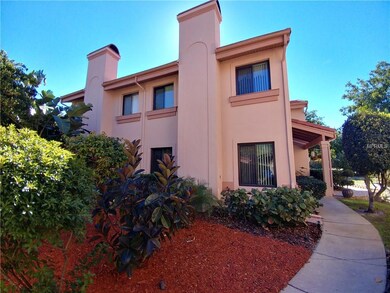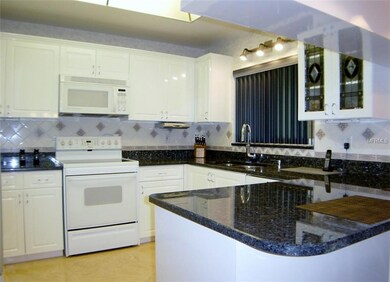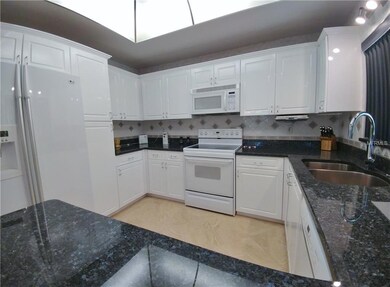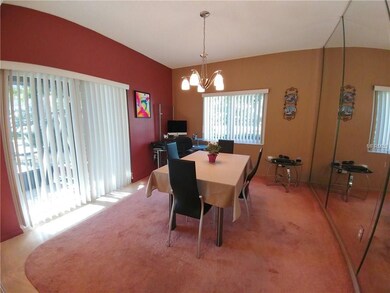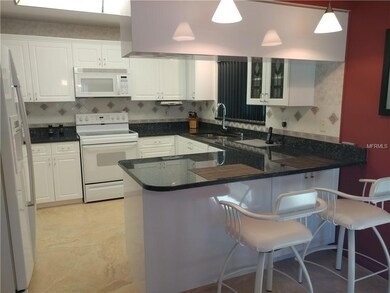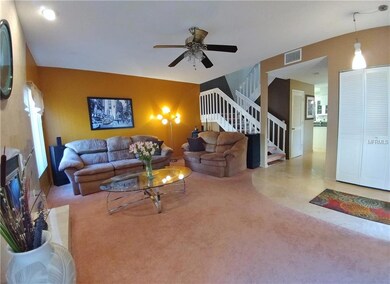
3460 Countryside Blvd Unit 19 Clearwater, FL 33761
Countryside Woods NeighborhoodHighlights
- Heated In Ground Pool
- Contemporary Architecture
- Cathedral Ceiling
- Curlew Creek Elementary School Rated 10
- Family Room with Fireplace
- Marble Flooring
About This Home
As of March 2025Arguably “The Best” unit in the MAINTENANCE-FREE quaint Countryside Woods community of only 66 homes. Looking for TURN-KEY as well as TOP OF THE LINE upgrades? LOOK NO FURTHER! This great room floor plan boasts BEAUTIFUL GRANITE COUNTERS, TRAVERTINE, MARBLE AND PORCELAIN TILE throughout. Just wait til you see the Master Bathroom….It looks like its right out of a Better Homes & Gardens Magazine with its dual vanity bowl sinks, CUSTOM SHOWER with multi head/sprayers for massage, one piece WATER SAVER toilets and tastefully decorated with listello accent tiles. You’re going to love spending time in the kitchen area with granite counters, decorative backsplash, SOFT CLOSE CABINETS with crown moldings, breakfast bar and TOP OF THE LINE appliances. The home features plenty of storage with CALIFORNIA–STYLE CLOSETS. You guests will enjoy the 2ND MASTER-STYLE BEDROOM with a full bathroom and walk in closet. Other features include a NEW Terracotta Tile Roof with HURRICANE GRADE skylights, all new THERMO-PANE WINDOWS and sliders, UPDATED ELECTRIC service, updated ENERGY EFFICIENT A/C, Water softener, nest thermostat and the even the detached garage has flooring, finished walls & ceiling for you pampered vehicle or tinker shop. Great location in the community with YARD SPACE. Walk to the pool/club and mailbox. There’s too much to list. A must see!
Last Agent to Sell the Property
FUTURE HOME REALTY INC License #3075054 Listed on: 02/01/2017

Townhouse Details
Home Type
- Townhome
Est. Annual Taxes
- $1,152
Year Built
- Built in 1989
Lot Details
- 3,964 Sq Ft Lot
- Irrigation
HOA Fees
- $140 Monthly HOA Fees
Parking
- 1 Car Garage
- Garage Door Opener
Home Design
- Contemporary Architecture
- Bi-Level Home
- Slab Foundation
- Tile Roof
- Block Exterior
Interior Spaces
- 1,584 Sq Ft Home
- Built-In Features
- Cathedral Ceiling
- Ceiling Fan
- Wood Burning Fireplace
- Blinds
- Family Room with Fireplace
- Great Room
- Formal Dining Room
- Inside Utility
Kitchen
- Range<<rangeHoodToken>>
- <<microwave>>
- Dishwasher
- Disposal
Flooring
- Brick
- Carpet
- Marble
- Ceramic Tile
Bedrooms and Bathrooms
- 2 Bedrooms
- Split Bedroom Floorplan
Laundry
- Dryer
- Washer
Pool
- Heated In Ground Pool
- Heated Spa
Outdoor Features
- Enclosed patio or porch
- Rain Gutters
Utilities
- Central Heating and Cooling System
- Well
- Electric Water Heater
- Water Softener is Owned
- Cable TV Available
Listing and Financial Details
- Visit Down Payment Resource Website
- Assessor Parcel Number 17-28-16-18687-000-0190
Community Details
Overview
- Association fees include pool, escrow reserves fund, insurance, maintenance structure, ground maintenance
- Countryside Woods Subdivision
- On-Site Maintenance
- The community has rules related to deed restrictions
Recreation
- Recreation Facilities
- Community Pool
- Community Spa
Pet Policy
- 2 Pets Allowed
- Medium pets allowed
Ownership History
Purchase Details
Home Financials for this Owner
Home Financials are based on the most recent Mortgage that was taken out on this home.Purchase Details
Home Financials for this Owner
Home Financials are based on the most recent Mortgage that was taken out on this home.Purchase Details
Home Financials for this Owner
Home Financials are based on the most recent Mortgage that was taken out on this home.Purchase Details
Home Financials for this Owner
Home Financials are based on the most recent Mortgage that was taken out on this home.Purchase Details
Home Financials for this Owner
Home Financials are based on the most recent Mortgage that was taken out on this home.Similar Homes in Clearwater, FL
Home Values in the Area
Average Home Value in this Area
Purchase History
| Date | Type | Sale Price | Title Company |
|---|---|---|---|
| Warranty Deed | $344,500 | Acr Title Group | |
| Warranty Deed | $255,000 | Fidelity Natl Ttl Of Fl Inc | |
| Warranty Deed | $210,000 | The Whitworth Title Group In | |
| Warranty Deed | $190,000 | Insured Title Agency Llc | |
| Warranty Deed | $104,000 | -- |
Mortgage History
| Date | Status | Loan Amount | Loan Type |
|---|---|---|---|
| Open | $240,000 | New Conventional | |
| Previous Owner | $247,300 | New Conventional | |
| Previous Owner | $110,000 | VA | |
| Previous Owner | $110,000 | New Conventional | |
| Previous Owner | $74,000 | New Conventional |
Property History
| Date | Event | Price | Change | Sq Ft Price |
|---|---|---|---|---|
| 03/24/2025 03/24/25 | Sold | $344,500 | 0.0% | $217 / Sq Ft |
| 02/23/2025 02/23/25 | Pending | -- | -- | -- |
| 02/21/2025 02/21/25 | For Sale | $344,500 | +35.1% | $217 / Sq Ft |
| 02/25/2021 02/25/21 | Sold | $255,000 | +4.7% | $161 / Sq Ft |
| 01/11/2021 01/11/21 | Pending | -- | -- | -- |
| 01/08/2021 01/08/21 | For Sale | $243,650 | +28.2% | $154 / Sq Ft |
| 08/17/2018 08/17/18 | Off Market | $190,000 | -- | -- |
| 08/07/2018 08/07/18 | Sold | $210,000 | +1.5% | $133 / Sq Ft |
| 06/22/2018 06/22/18 | Pending | -- | -- | -- |
| 06/20/2018 06/20/18 | For Sale | $206,900 | +8.9% | $131 / Sq Ft |
| 03/10/2017 03/10/17 | Sold | $190,000 | +0.1% | $120 / Sq Ft |
| 02/04/2017 02/04/17 | Pending | -- | -- | -- |
| 02/01/2017 02/01/17 | For Sale | $189,900 | -- | $120 / Sq Ft |
Tax History Compared to Growth
Tax History
| Year | Tax Paid | Tax Assessment Tax Assessment Total Assessment is a certain percentage of the fair market value that is determined by local assessors to be the total taxable value of land and additions on the property. | Land | Improvement |
|---|---|---|---|---|
| 2024 | $4,567 | $283,350 | -- | -- |
| 2023 | $4,487 | $275,097 | $0 | $0 |
| 2022 | $4,359 | $267,084 | $0 | $267,084 |
| 2021 | $4,339 | $213,529 | $0 | $0 |
| 2020 | $4,329 | $221,076 | $0 | $0 |
| 2019 | $3,876 | $186,721 | $0 | $186,721 |
| 2018 | $1,731 | $124,738 | $0 | $0 |
| 2017 | $1,171 | $98,790 | $0 | $0 |
| 2016 | $1,152 | $96,758 | $0 | $0 |
| 2015 | $1,170 | $96,085 | $0 | $0 |
| 2014 | $1,160 | $95,322 | $0 | $0 |
Agents Affiliated with this Home
-
Tracy Truitt

Seller's Agent in 2025
Tracy Truitt
RE/MAX
(813) 453-2932
2 in this area
29 Total Sales
-
Ryan Nowlin

Buyer's Agent in 2025
Ryan Nowlin
RE/MAX
(727) 647-8089
1 in this area
135 Total Sales
-
Jarod Brewer

Buyer Co-Listing Agent in 2025
Jarod Brewer
RE/MAX
(727) 647-1379
1 in this area
125 Total Sales
-
Yvette La Pointe

Seller's Agent in 2021
Yvette La Pointe
COLDWELL BANKER REALTY
(505) 710-4923
1 in this area
46 Total Sales
-
Joe Kochling

Seller's Agent in 2018
Joe Kochling
THE SOMERDAY GROUP PL
(813) 270-8153
51 Total Sales
-
Tom Lifrieri

Seller's Agent in 2017
Tom Lifrieri
FUTURE HOME REALTY INC
(813) 997-0288
37 Total Sales
Map
Source: Stellar MLS
MLS Number: T2862427
APN: 17-28-16-18687-000-0190
- 2826 Rampart Cir
- 2870 Rampart Cir
- 3416 Annette Ct Unit 71
- 2866 Countrybrook Dr Unit 15
- 3455 Countryside Blvd Unit 101
- 3455 Countryside Blvd Unit 33
- 3455 Countryside Blvd Unit 31
- 3455 Countryside Blvd Unit 34
- 3455 Countryside Blvd Unit 52
- 3455 Countryside Blvd Unit 15
- 3536 Countrybrook Ln Unit E13
- 3540 Countrybrook Ln Unit D23
- 218 Red Maple Dr
- 215 Red Maple Dr
- 90 Red Oak Dr
- 160 Hickory Gate Dr
- 161 Hickory Gate Dr
- 173 Hickory Gate Dr
- 211 Pinebark Dr
- 107 Pinebark Dr
