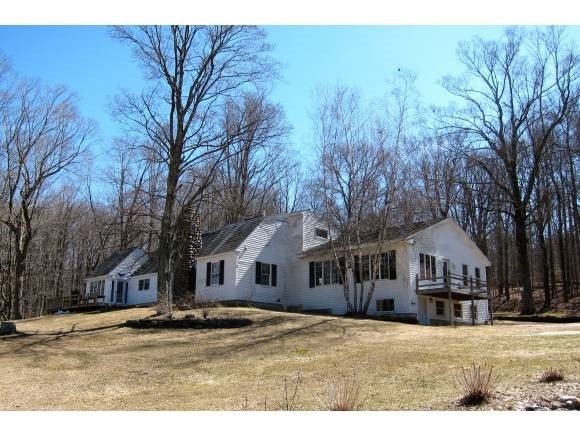
3460 Sunderland Hill Rd Arlington, VT 05250
Estimated Value: $539,908 - $776,000
Highlights
- 6.6 Acre Lot
- Mountain View
- Wood Burning Stove
- Cape Cod Architecture
- Deck
- Vaulted Ceiling
About This Home
As of July 2013Mountain Views, Minutes to Manchester! The charm and character of this 19th century farmhouse has been retained while recent additions take full advantage of the expansive mountain views to the west. Living Room centered on stone fireplace for winter evenings, Great Room with propane Vermont Castings stove to enjoy the big views year round. Garage/barn with workshop extension has great second story offering potential for finished guest or studio space. Heat and plumbing access in place for expanding the finished basement space. With wonderful, well-cared-for space inside and out, a great Vermont home for full-time or vacation living.
Last Listed By
Clare de Zengotita
Josiah Allen Real Estate, Manchester Branch Office Listed on: 04/07/2013
Home Details
Home Type
- Single Family
Est. Annual Taxes
- $5,721
Year Built
- Built in 1850
Lot Details
- 6.6 Acre Lot
- Lot Sloped Up
Parking
- 2 Car Detached Garage
- Parking Storage or Cabinetry
- Gravel Driveway
Home Design
- Cape Cod Architecture
- Farmhouse Style Home
- Concrete Foundation
- Stone Foundation
- Architectural Shingle Roof
- Slate Roof
- Clap Board Siding
Interior Spaces
- 2-Story Property
- Vaulted Ceiling
- Ceiling Fan
- Fireplace
- Wood Burning Stove
- Mountain Views
Kitchen
- Walk-In Pantry
- Stove
- Gas Range
- Dishwasher
Flooring
- Softwood
- Carpet
- Laminate
- Ceramic Tile
- Vinyl
Bedrooms and Bathrooms
- 3 Bedrooms
- Bathroom on Main Level
Laundry
- Dryer
- Washer
Partially Finished Basement
- Walk-Out Basement
- Basement Fills Entire Space Under The House
- Connecting Stairway
- Basement Storage
Outdoor Features
- Deck
- Patio
- Shed
Schools
- Sunderland Elementary School
- Choice Middle School
- Choice High School
Utilities
- Baseboard Heating
- Heating System Uses Oil
- 200+ Amp Service
- Drilled Well
- Electric Water Heater
- Septic Tank
- Cable TV Available
Listing and Financial Details
- Legal Lot and Block 82 / 1
Ownership History
Purchase Details
Home Financials for this Owner
Home Financials are based on the most recent Mortgage that was taken out on this home.Similar Homes in the area
Home Values in the Area
Average Home Value in this Area
Purchase History
| Date | Buyer | Sale Price | Title Company |
|---|---|---|---|
| Henzie Eric M | $380,000 | -- |
Property History
| Date | Event | Price | Change | Sq Ft Price |
|---|---|---|---|---|
| 07/19/2013 07/19/13 | Sold | $380,000 | -10.6% | $123 / Sq Ft |
| 06/14/2013 06/14/13 | Pending | -- | -- | -- |
| 04/07/2013 04/07/13 | For Sale | $425,000 | -- | $137 / Sq Ft |
Tax History Compared to Growth
Tax History
| Year | Tax Paid | Tax Assessment Tax Assessment Total Assessment is a certain percentage of the fair market value that is determined by local assessors to be the total taxable value of land and additions on the property. | Land | Improvement |
|---|---|---|---|---|
| 2024 | -- | $350,500 | $89,900 | $260,600 |
| 2023 | -- | $350,500 | $89,900 | $260,600 |
| 2022 | $6,789 | $350,500 | $89,900 | $260,600 |
| 2021 | $5,799 | $350,500 | $89,900 | $260,600 |
| 2020 | $5,632 | $350,500 | $89,900 | $260,600 |
| 2019 | $5,514 | $350,500 | $89,900 | $260,600 |
| 2018 | $4,873 | $350,500 | $89,900 | $260,600 |
| 2016 | $5,748 | $367,800 | $146,400 | $221,400 |
Agents Affiliated with this Home
-

Seller's Agent in 2013
Clare de Zengotita
Josiah Allen Real Estate, Manchester Branch Office
(802) 867-5555
-
Sara Buckley

Buyer's Agent in 2013
Sara Buckley
Josiah Allen Real Estate, Inc.
(802) 779-5219
1 in this area
74 Total Sales
Map
Source: PrimeMLS
MLS Number: 4227538
APN: (199)0378
- 0 Alden Ln
- 72 Mckee Rd
- 00 Red Mountain Rd
- 93 Hard Farm Rd
- 420 S Hill Rd
- 401 South Hill
- 49 Hemlock Hill
- 3904 Vt Route 7a
- 2844 Main St
- 84 Jasper Ln
- 530 Vermont 313
- 384 Riverbend Dr
- 30 River Rd
- 430 Riverbend Dr
- 357 Kansas Rd
- 3160 Vermont Route 7a
- 708 Prospect St
- 3357 Main St
- 697 Hamilton Hollow Rd
- 21 Shepards Ln
- 3460 Sunderland Hill Rd
- 3462 Sunderland Hill Rd
- 3334 Sunderland Hill Rd
- 3564 Sunderland Hill Rd
- 3336 Sunderland Hill Rd
- 449 Ondawa Rd
- 393 Ondawa Rd
- 373 Ondawa Rd
- 3292 Sunderland Hill Rd
- 375 Ondawa Rd
- 345 Ondawa Rd
- 355 Ondawa Rd
- 3665 North Rd
- 112 Ondawa Rd
- 3172 Sunderland Hill Rd
- 3172 Sunderland Hill Rd
- 72 Hill Ln
- 3696 Sunderland Hill Rd
- 3731 North Rd
- 3749 North Rd
