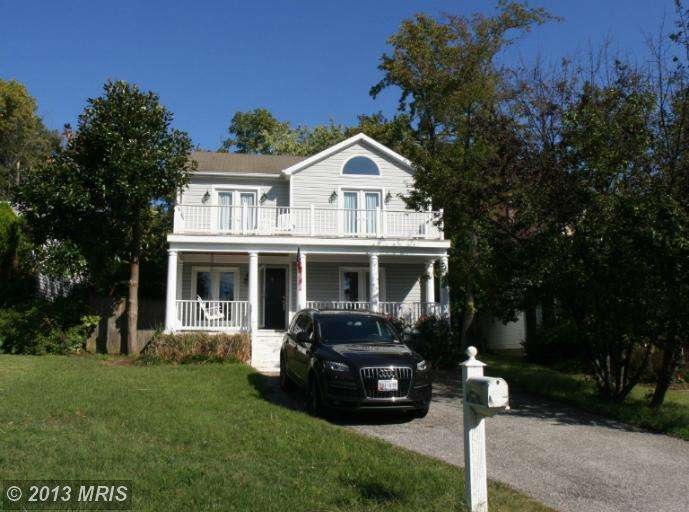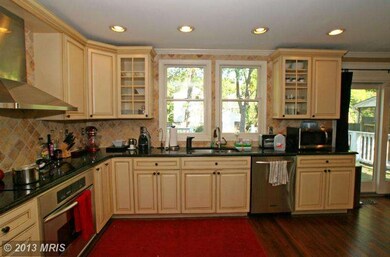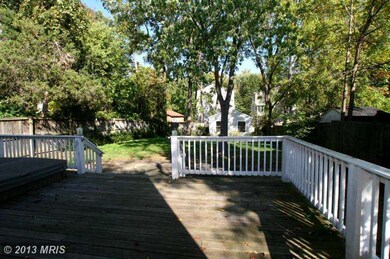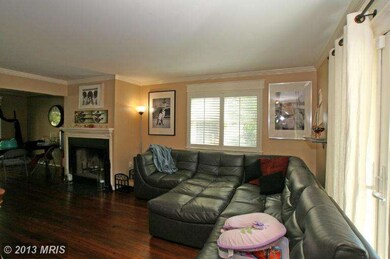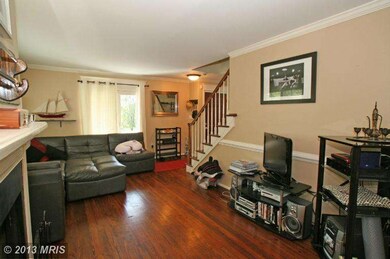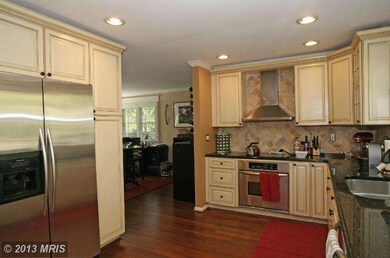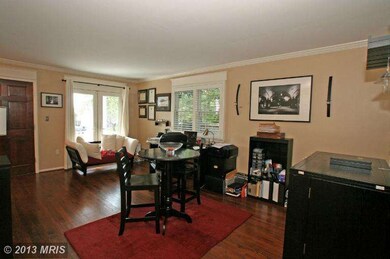
3461 Rockway Ave Annapolis, MD 21403
Highlights
- Marina
- Water Views
- Water Access
- Boat Ramp
- Home fronts navigable water
- Spa
About This Home
As of September 2021Great house, great layout, kit & baths renovated in 2004. Balcony off MBR & 2nd BR w/water view. Great water privileged amenities in Arundel on the bay; 1 block walk to boat ramp, dog walk trail. 4 blocks to cheap boat slips and GREAT BEACH!! Peek-a-boo water view across the street between and over homes. Great separate building makes super office/craft room/play house.
Last Agent to Sell the Property
Elizabeth Tyler
Long & Foster Real Estate, Inc. Listed on: 09/12/2012
Last Buyer's Agent
Lane Chaisson
RE/MAX American Dream License #MRIS:58340
Home Details
Home Type
- Single Family
Est. Annual Taxes
- $5,033
Year Built
- Built in 1987 | Remodeled in 2004
Lot Details
- 7,500 Sq Ft Lot
- Home fronts navigable water
- Back Yard Fenced
- Landscaped
- Premium Lot
- Property is in very good condition
- Property is zoned R2
Property Views
- Water
- Scenic Vista
Home Design
- Craftsman Architecture
- Composition Roof
- Vinyl Siding
Interior Spaces
- 1,800 Sq Ft Home
- Property has 2 Levels
- Open Floorplan
- Crown Molding
- Ceiling Fan
- 1 Fireplace
- Window Treatments
- Entrance Foyer
- Family Room
- Living Room
- Office or Studio
- Storage Room
- Wood Flooring
- Crawl Space
- Alarm System
- Attic
Kitchen
- Eat-In Gourmet Kitchen
- Breakfast Room
- Built-In Oven
- Cooktop with Range Hood
- Ice Maker
- Dishwasher
- Upgraded Countertops
- Disposal
Bedrooms and Bathrooms
- 3 Bedrooms
- En-Suite Primary Bedroom
- En-Suite Bathroom
- 2.5 Bathrooms
Laundry
- Laundry Room
- Front Loading Dryer
- Front Loading Washer
Parking
- Driveway
- Off-Street Parking
Outdoor Features
- Spa
- Water Access
- 1 Powered Boats Permitted
- Lake Privileges
- Deck
- Porch
Utilities
- Central Air
- Heat Pump System
- Vented Exhaust Fan
- Well
- Electric Water Heater
- Water Conditioner is Owned
Listing and Financial Details
- Tax Lot K
- Assessor Parcel Number 020200200110400
- $120 Front Foot Fee per year
Community Details
Overview
- No Home Owners Association
- Association fees include pier/dock maintenance
- $46 Other Monthly Fees
- Built by SOPHISTICATED STYLING
- Arundel On The Bay Subdivision
Amenities
- Picnic Area
- Common Area
Recreation
- Boat Ramp
- Boat Dock
- Pier or Dock
- Marina
- Beach
- Soccer Field
- Community Basketball Court
- Community Playground
Ownership History
Purchase Details
Home Financials for this Owner
Home Financials are based on the most recent Mortgage that was taken out on this home.Purchase Details
Home Financials for this Owner
Home Financials are based on the most recent Mortgage that was taken out on this home.Purchase Details
Home Financials for this Owner
Home Financials are based on the most recent Mortgage that was taken out on this home.Purchase Details
Home Financials for this Owner
Home Financials are based on the most recent Mortgage that was taken out on this home.Purchase Details
Similar Homes in Annapolis, MD
Home Values in the Area
Average Home Value in this Area
Purchase History
| Date | Type | Sale Price | Title Company |
|---|---|---|---|
| Deed | $640,000 | Certified Title Corporation | |
| Deed | $399,900 | First American Title Ins Co | |
| Deed | $660,000 | -- | |
| Deed | $660,000 | -- | |
| Deed | $660,000 | -- | |
| Deed | $660,000 | -- | |
| Deed | $252,000 | -- |
Mortgage History
| Date | Status | Loan Amount | Loan Type |
|---|---|---|---|
| Previous Owner | $544,000 | New Conventional | |
| Previous Owner | $230,000 | New Conventional | |
| Previous Owner | $85,000 | Credit Line Revolving | |
| Previous Owner | $400,000 | Stand Alone Refi Refinance Of Original Loan | |
| Previous Owner | $275,000 | Purchase Money Mortgage | |
| Previous Owner | $275,000 | Purchase Money Mortgage | |
| Closed | -- | No Value Available |
Property History
| Date | Event | Price | Change | Sq Ft Price |
|---|---|---|---|---|
| 09/03/2021 09/03/21 | Sold | $640,000 | 0.0% | $356 / Sq Ft |
| 08/08/2021 08/08/21 | Pending | -- | -- | -- |
| 08/02/2021 08/02/21 | For Sale | $640,000 | +60.0% | $356 / Sq Ft |
| 05/24/2013 05/24/13 | Sold | $399,900 | 0.0% | $222 / Sq Ft |
| 01/29/2013 01/29/13 | Pending | -- | -- | -- |
| 01/02/2013 01/02/13 | For Sale | $399,999 | 0.0% | $222 / Sq Ft |
| 12/16/2012 12/16/12 | Off Market | $399,900 | -- | -- |
| 11/16/2012 11/16/12 | Price Changed | $399,999 | -7.0% | $222 / Sq Ft |
| 11/02/2012 11/02/12 | For Sale | $430,000 | +7.5% | $239 / Sq Ft |
| 10/25/2012 10/25/12 | Off Market | $399,900 | -- | -- |
| 10/18/2012 10/18/12 | Price Changed | $430,000 | +7.8% | $239 / Sq Ft |
| 09/12/2012 09/12/12 | For Sale | $399,000 | -- | $222 / Sq Ft |
Tax History Compared to Growth
Tax History
| Year | Tax Paid | Tax Assessment Tax Assessment Total Assessment is a certain percentage of the fair market value that is determined by local assessors to be the total taxable value of land and additions on the property. | Land | Improvement |
|---|---|---|---|---|
| 2024 | $6,263 | $464,533 | $0 | $0 |
| 2023 | $5,451 | $402,400 | $225,500 | $176,900 |
| 2022 | $5,180 | $399,100 | $0 | $0 |
| 2021 | $10,281 | $395,800 | $0 | $0 |
| 2020 | $5,062 | $392,500 | $225,500 | $167,000 |
| 2019 | $9,939 | $390,300 | $0 | $0 |
| 2018 | $3,935 | $388,100 | $0 | $0 |
| 2017 | $4,906 | $385,900 | $0 | $0 |
| 2016 | -- | $385,900 | $0 | $0 |
| 2015 | -- | $385,900 | $0 | $0 |
| 2014 | -- | $425,600 | $0 | $0 |
Agents Affiliated with this Home
-
Christopher Carr

Seller's Agent in 2021
Christopher Carr
HomeZu
(855) 885-4663
2 in this area
2,401 Total Sales
-
Deborah Laggini

Buyer's Agent in 2021
Deborah Laggini
Long & Foster
(410) 991-6560
7 in this area
81 Total Sales
-
E
Seller's Agent in 2013
Elizabeth Tyler
Long & Foster
-
L
Buyer's Agent in 2013
Lane Chaisson
RE/MAX
Map
Source: Bright MLS
MLS Number: 1004151358
APN: 02-002-00110400
- 3447 Rockway Ave
- 3506 Rockway Ave
- 1302 Myrtle Ave
- 3510 Narragansett Ave
- 3528 Cohasset Ave
- 1359 Linden Ave
- 1362 Chestnut Ave
- 3536 Saratoga Ave
- 1367 Cedar Ave
- 3403 Niagara Rd
- 1352 Fishing Creek Rd
- 1350 Fishing Creek Rd
- 3365 Arundel on The Bay Rd
- 1507 Gordon Cove Dr
- 1323 Washington Dr
- 3300 Shore Dr
- 1227 Creek Dr
- 1242 Creek Dr
- 1221 Creek Dr
- 1227 Cross Rd
