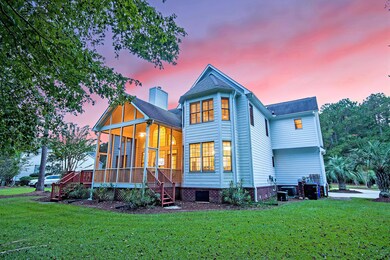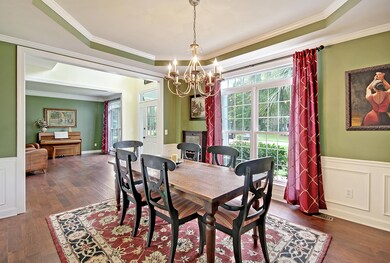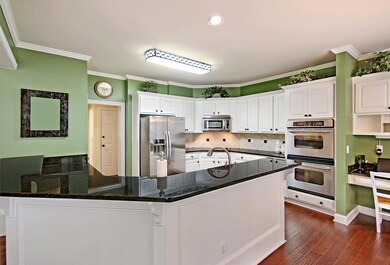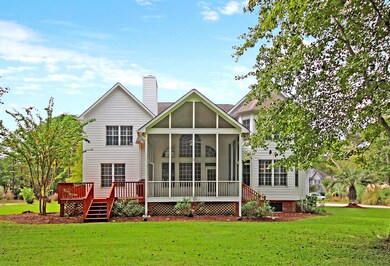
3461 Shagbark Cir Mount Pleasant, SC 29466
Dunes West NeighborhoodHighlights
- Boat Ramp
- Golf Course Community
- Finished Room Over Garage
- Charles Pinckney Elementary School Rated A
- Fitness Center
- Gated Community
About This Home
As of November 2024This beautiful home located in desirable Dunes West is move in ready and ideal for any family, large or small! When you walk in the door, you will notice many fantastic details....vaulted living room, coffered dining room ceiling, beautiful hardwood floors, custom trim work, and much much more. The gorgeous living room is flooded with natural light but still feels cozy with it's beautiful fireplace, surrounded by custom built-ins. Right off of the living room is the kitchen where you can cook and still be able to entertain your guests in the living room. Here you will find beautiful white cabinetry, granite countertops, stainless appliances, and double ovens. Wander out onto the large screened porch facing the beautiful woods of Dunes West.This is the perfect quiet spot to unwind!Additional features include:
*Functional layout
*First floor bedroom perfect for guests or in laws
*3rd Floor Loft/Bonus Area with storage.
*Large Master Bedroom Suite with a Private Office/Workout Room
*Spare bedrooms have attached baths.
*Large back porch to enjoy the wildlife
*Beautiful wooded lot.
Book your showing today!
Last Agent to Sell the Property
Three Real Estate LLC License #80603 Listed on: 10/26/2018
Home Details
Home Type
- Single Family
Est. Annual Taxes
- $2,405
Year Built
- Built in 2001
Lot Details
- 1.07 Acre Lot
- Wooded Lot
HOA Fees
- $132 Monthly HOA Fees
Parking
- 2 Car Attached Garage
- Finished Room Over Garage
Home Design
- Traditional Architecture
- Asphalt Roof
- Cement Siding
Interior Spaces
- 3,823 Sq Ft Home
- 3-Story Property
- Tray Ceiling
- Cathedral Ceiling
- Ceiling Fan
- Entrance Foyer
- Great Room with Fireplace
- Separate Formal Living Room
- Formal Dining Room
- Bonus Room
- Crawl Space
- Home Security System
- Laundry Room
Kitchen
- Eat-In Kitchen
- Dishwasher
Flooring
- Wood
- Ceramic Tile
Bedrooms and Bathrooms
- 5 Bedrooms
- Dual Closets
- Walk-In Closet
- 4 Full Bathrooms
- Garden Bath
Outdoor Features
- Deck
- Screened Patio
- Front Porch
Schools
- Charles Pinckney Elementary School
- Cario Middle School
- Wando High School
Utilities
- Cooling Available
- Heating Available
Community Details
Overview
- Club Membership Available
- Dunes West Subdivision
Recreation
- Boat Ramp
- Boat Dock
- RV or Boat Storage in Community
- Golf Course Community
- Golf Course Membership Available
- Tennis Courts
- Fitness Center
- Community Pool
- Park
- Trails
Additional Features
- Clubhouse
- Gated Community
Ownership History
Purchase Details
Home Financials for this Owner
Home Financials are based on the most recent Mortgage that was taken out on this home.Purchase Details
Purchase Details
Purchase Details
Similar Homes in Mount Pleasant, SC
Home Values in the Area
Average Home Value in this Area
Purchase History
| Date | Type | Sale Price | Title Company |
|---|---|---|---|
| Warranty Deed | $630,000 | None Available | |
| Warranty Deed | $660,000 | None Available | |
| Deed | $435,900 | -- | |
| Warranty Deed | $710,000 | -- |
Mortgage History
| Date | Status | Loan Amount | Loan Type |
|---|---|---|---|
| Open | $510,400 | New Conventional | |
| Closed | $86,557 | Credit Line Revolving | |
| Closed | $598,500 | Adjustable Rate Mortgage/ARM | |
| Previous Owner | $371,000 | New Conventional | |
| Previous Owner | $293,000 | New Conventional | |
| Previous Owner | $100,000 | Credit Line Revolving |
Property History
| Date | Event | Price | Change | Sq Ft Price |
|---|---|---|---|---|
| 11/07/2024 11/07/24 | Sold | $1,450,000 | -7.9% | $370 / Sq Ft |
| 09/19/2024 09/19/24 | Price Changed | $1,574,000 | -4.5% | $401 / Sq Ft |
| 09/13/2024 09/13/24 | For Sale | $1,649,000 | +161.7% | $420 / Sq Ft |
| 01/11/2019 01/11/19 | Sold | $630,000 | -6.7% | $165 / Sq Ft |
| 12/12/2018 12/12/18 | Pending | -- | -- | -- |
| 10/26/2018 10/26/18 | For Sale | $674,900 | -- | $177 / Sq Ft |
Tax History Compared to Growth
Tax History
| Year | Tax Paid | Tax Assessment Tax Assessment Total Assessment is a certain percentage of the fair market value that is determined by local assessors to be the total taxable value of land and additions on the property. | Land | Improvement |
|---|---|---|---|---|
| 2023 | $2,715 | $27,400 | $0 | $0 |
| 2022 | $2,319 | $25,200 | $0 | $0 |
| 2021 | $2,550 | $25,200 | $0 | $0 |
| 2020 | $2,607 | $25,200 | $0 | $0 |
| 2019 | $2,440 | $23,690 | $0 | $0 |
| 2017 | $2,405 | $23,690 | $0 | $0 |
| 2016 | $2,286 | $23,690 | $0 | $0 |
| 2015 | $2,393 | $23,690 | $0 | $0 |
| 2014 | $2,016 | $0 | $0 | $0 |
| 2011 | -- | $0 | $0 | $0 |
Agents Affiliated with this Home
-
Kati Amarantes
K
Seller's Agent in 2024
Kati Amarantes
Southeast Coastal Realty LLC
(603) 254-6471
3 in this area
4 Total Sales
-
Nate Gainey

Seller's Agent in 2019
Nate Gainey
Three Real Estate LLC
(843) 513-2038
7 in this area
101 Total Sales
-
Linda Ryan
L
Buyer's Agent in 2019
Linda Ryan
Carolina One Real Estate
(843) 452-4651
18 Total Sales
Map
Source: CHS Regional MLS
MLS Number: 18029294
APN: 594-07-00-200
- 2225 Black Oak Ct
- 2221 Black Oak Ct
- 3427 Colonel Vanderhorst Cir
- 3601 Colonel Vanderhorst Cir
- 3805 Adrian Way
- 3756 Colonel Vanderhorst Cir
- 3708 Colonel Vanderhorst Cir
- 3600 Henrietta Hartford Rd
- 2064 Promenade Ct
- 1883 Hall Point Rd
- 3447 Claremont St
- 2013 Grey Marsh Rd
- 3500 Maplewood Ln
- 3517 Claremont St
- 3508 Henrietta Hartford Rd
- 3017 Ashburton Way
- 3331 Cottonfield Dr
- 1828 S James Gregarie Rd
- 1776 W Canning Dr
- 3336 Toomer Kiln Cir






