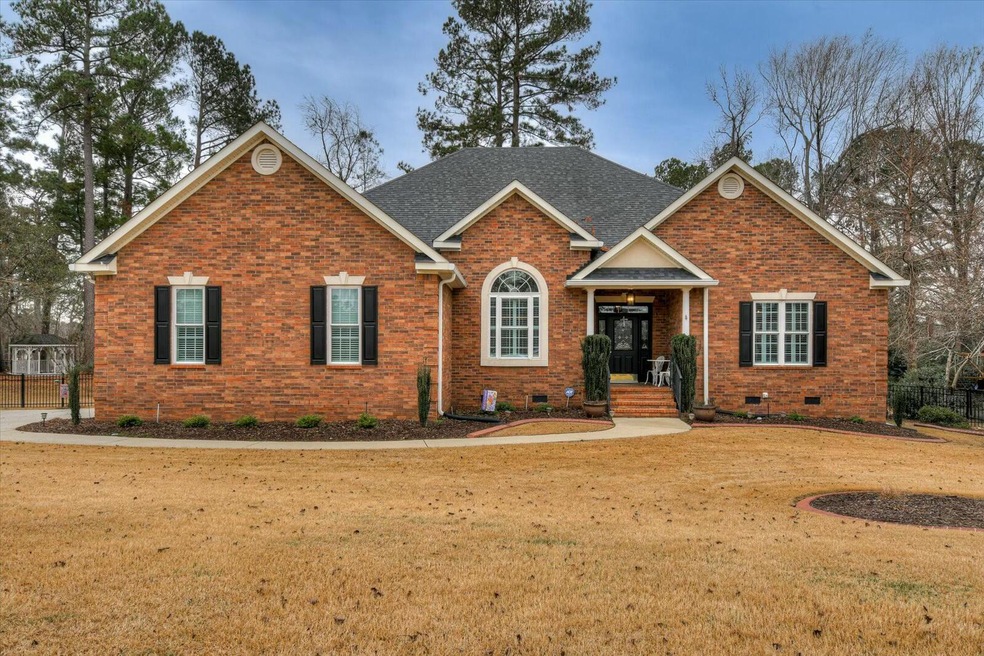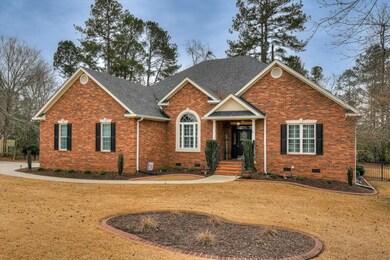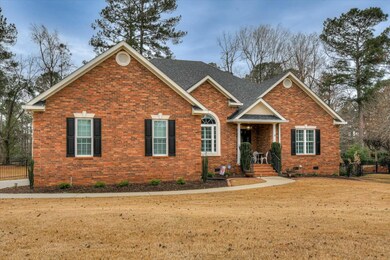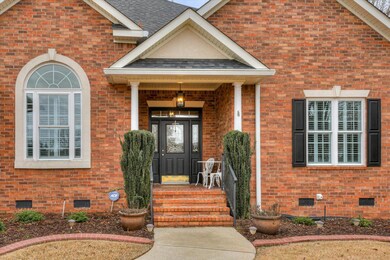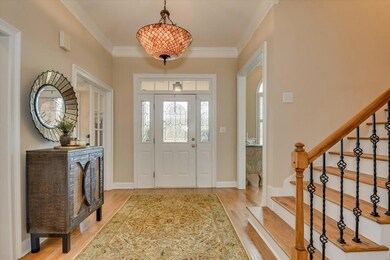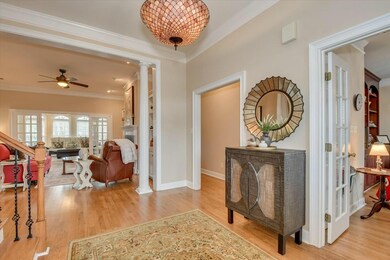
Estimated Value: $640,549 - $653,000
Highlights
- On Golf Course
- Deck
- Wood Flooring
- Stevens Creek Elementary School Rated A
- 1.5-Story Property
- Main Floor Primary Bedroom
About This Home
As of March 2025Welcome to Pinnacle Ct! Nestled amidst the lush greens and serene landscapes of the Jones Creek golf course, this elegant brick home offers a perfect blend of luxury and tranquility. With its classic design and modern amenities, it promises a lifestyle of comfort and sophistication.The home boasts a stunning brick exterior that exudes durability and timeless appeal. Its rich red tones and intricate masonry work make it a standout feature in the community. Surrounding the home is meticulously maintained landscaping, featuring mature trees, and manicured lawns that provide a picturesque setting.Upon entering, you are greeted by a spacious foyer that leads into the open-concept living areas. The living room features a cozy fireplace, perfect for relaxing after a day on the green. High ceilings and large windows create an airy atmosphere, making the space feel both expansive and inviting. In the gourmet kitchen you will find modern appliances, granite countertops, tile backsplash, and custom cabinetry. It is both functional and stylish--perfect for home chefs and casual cooks alike. The kitchen seamlessly connects to the dining areas for easy entertaining.The owners bedroom is a private retreat located on the main floor with direct access to the screen-room, complete with his and her walk-in closets and a spa-like en-suite bathroom featuring a gorgeous shower and dual vanities. There are 3 additional bedrooms on the main floor, all equipped with hardwood floors and designed with comfort in mind. Upstairs you will find an oversized 5th bedroom with a private full bathroom, perfect for guests or older children.The back deck overlooks the golf course, offering breathtaking views and a perfect spot for entertaining guests or enjoying a quiet morning coffee. The yard is fully fenced, providing safety for children and pets.This brick home on the golf course is more than just a residence; it's an opportunity to embrace a lifestyle of elegance and leisure. Whether you're an avid golfer or someone who appreciates beautiful surroundings, this property is sure to captivate. Home would be a great Master's Rental! Schedule your showing today.
Last Agent to Sell the Property
The Realty Studio License #389560 Listed on: 01/15/2025
Home Details
Home Type
- Single Family
Est. Annual Taxes
- $1,589
Year Built
- Built in 2001
Lot Details
- 0.52 Acre Lot
- On Golf Course
- Cul-De-Sac
- Fenced
- Landscaped
- Front and Back Yard Sprinklers
HOA Fees
- $23 Monthly HOA Fees
Parking
- 2 Car Attached Garage
- Garage Door Opener
Home Design
- 1.5-Story Property
- Composition Roof
Interior Spaces
- 3,679 Sq Ft Home
- Built-In Features
- Paneling
- Ceiling Fan
- Gas Log Fireplace
- Insulated Windows
- Blinds
- Insulated Doors
- Entrance Foyer
- Great Room with Fireplace
- Family Room
- Living Room
- Breakfast Room
- Dining Room
- Crawl Space
- Attic Floors
- Fire and Smoke Detector
- Eat-In Kitchen
- Washer Hookup
Flooring
- Wood
- Ceramic Tile
Bedrooms and Bathrooms
- 5 Bedrooms
- Primary Bedroom on Main
- Split Bedroom Floorplan
- Walk-In Closet
Outdoor Features
- Deck
- Screened Patio
- Gazebo
Schools
- Stevens Creek Elementary School
- Stallings Island Middle School
- Lakeside High School
Utilities
- Forced Air Heating and Cooling System
- Heating System Uses Natural Gas
Community Details
- The Summit @ Jones Creek Subdivision
Listing and Financial Details
- Assessor Parcel Number 078262
Ownership History
Purchase Details
Home Financials for this Owner
Home Financials are based on the most recent Mortgage that was taken out on this home.Purchase Details
Purchase Details
Purchase Details
Home Financials for this Owner
Home Financials are based on the most recent Mortgage that was taken out on this home.Purchase Details
Home Financials for this Owner
Home Financials are based on the most recent Mortgage that was taken out on this home.Purchase Details
Similar Homes in Evans, GA
Home Values in the Area
Average Home Value in this Area
Purchase History
| Date | Buyer | Sale Price | Title Company |
|---|---|---|---|
| Etheridge Earl L | $650,000 | -- | |
| Perkins William H | -- | -- | |
| Perkins William H | -- | -- | |
| Reid Dianne | $372,000 | -- | |
| Shekhawat Prem | $342,000 | -- | |
| Bill Beazley Homes Inc | $67,500 | -- |
Mortgage History
| Date | Status | Borrower | Loan Amount |
|---|---|---|---|
| Open | Etheridge Earl L | $310,000 | |
| Previous Owner | Perkins William H | $50,000 | |
| Previous Owner | Shekhawat Prem Singh | $129,000 | |
| Previous Owner | Shekhawat Prem | $324,900 | |
| Previous Owner | Shekhawat Prem | $63,500 | |
| Previous Owner | Shekhawat Prem | $323,922 |
Property History
| Date | Event | Price | Change | Sq Ft Price |
|---|---|---|---|---|
| 03/03/2025 03/03/25 | Sold | $650,000 | 0.0% | $177 / Sq Ft |
| 01/15/2025 01/15/25 | For Sale | $650,000 | +74.7% | $177 / Sq Ft |
| 06/01/2012 06/01/12 | Sold | $372,000 | -7.0% | $101 / Sq Ft |
| 05/04/2012 05/04/12 | Pending | -- | -- | -- |
| 04/24/2012 04/24/12 | For Sale | $399,900 | -- | $109 / Sq Ft |
Tax History Compared to Growth
Tax History
| Year | Tax Paid | Tax Assessment Tax Assessment Total Assessment is a certain percentage of the fair market value that is determined by local assessors to be the total taxable value of land and additions on the property. | Land | Improvement |
|---|---|---|---|---|
| 2024 | $1,589 | $196,121 | $40,104 | $156,017 |
| 2023 | $1,589 | $196,362 | $40,104 | $156,258 |
| 2022 | $4,060 | $194,039 | $38,804 | $155,235 |
| 2021 | $4,406 | $199,956 | $56,804 | $143,152 |
| 2020 | $4,192 | $188,913 | $54,529 | $134,384 |
| 2019 | $4,297 | $192,713 | $57,154 | $135,559 |
| 2018 | $4,096 | $184,982 | $57,154 | $127,828 |
| 2017 | $4,136 | $185,901 | $57,154 | $128,747 |
| 2016 | $4,580 | $169,783 | $47,680 | $122,103 |
| 2015 | $1,490 | $167,523 | $49,255 | $118,268 |
| 2014 | $1,524 | $169,476 | $51,180 | $118,296 |
Agents Affiliated with this Home
-
Lauren Pinter

Seller's Agent in 2025
Lauren Pinter
The Realty Studio
(706) 461-7973
73 Total Sales
-
G
Seller's Agent in 2012
Giri Venkatraman
Better Homes & Gardens Executive Partners
-
P
Buyer's Agent in 2012
Peggy Jarrett
Century 21 Magnolia
Map
Source: REALTORS® of Greater Augusta
MLS Number: 537192
APN: 078-262
- 4110 Heritage Ridge
- 3527 Greenway Dr
- 726 Jones Creek
- 714 Jones Creek
- 751 Bradberry Creek
- 2025 Grace Ave
- 112 Robbie Ct
- 304 Ash Ct
- 509 Meldon Rd
- 210 Oleander Trail
- 207 Oleander Trail
- 211 Oleander Trail
- 852 Furys Ferry Rd
- 884 Willow Lake
- 905 Nerium Trail
- 3951 Hammonds Ferry
- 4418 Peregrine Place
- 909 Nerium Trail
- 322 Pump House Rd
- 846 Willow Lake
- 3464 Pinnacle Ct
- 3475 Pinnacle Ct
- 4108 Heritage Ridge
- 4255 Colony Square
- 3466 Pinnacle Ct
- 3477 Greenway Dr
- 4253 Colony Square
- 4104 Heritage Ridge
- 4251 Colony Square
- 4112 Heritage Ridge
- 4259 Colony Square
- 4107 Heritage Ridge
- 4109 Heritage Ridge
- 3468 Pinnacle Ct
- 4261 Colony Square
- 3478 Pinnacle Ct
- 3479 Greenway Dr
- 4249 Colony Square
- 4256 Colony Square
- 4111 Heritage Ridge
