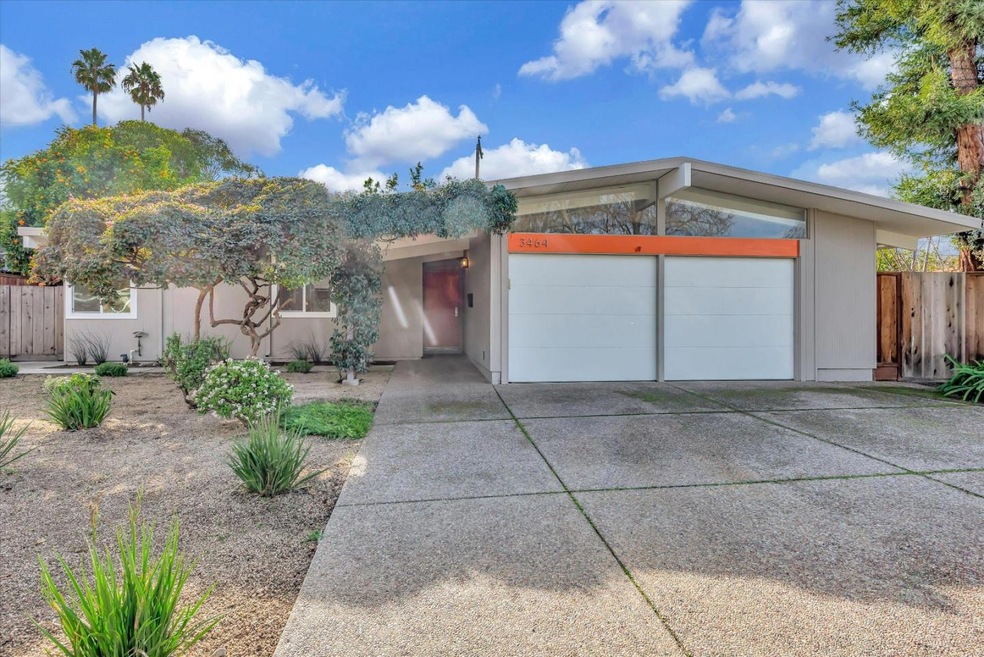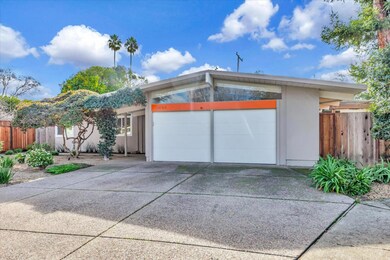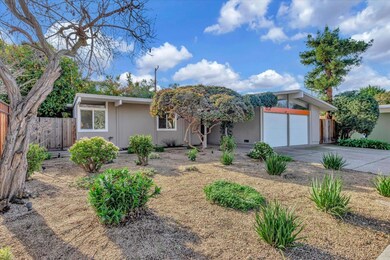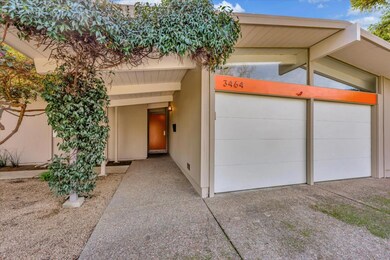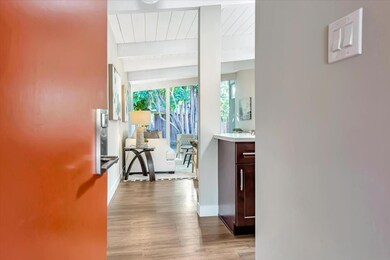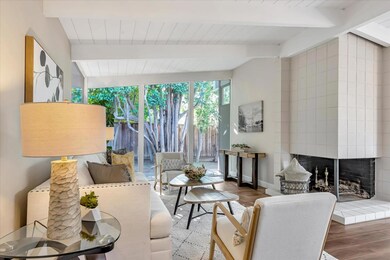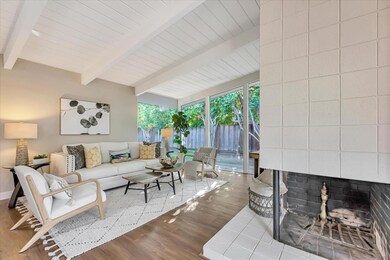
3464 Janice Way Palo Alto, CA 94303
Palo Verde NeighborhoodHighlights
- Eichler Home
- Wood Flooring
- Den
- Palo Verde Elementary School Rated A+
- Quartz Countertops
- Kitchen Island
About This Home
As of March 2024This meticulously maintained Eichler home seamlessly blends mid-century charm with modern comfort. The open floor plan, large windows, and sliding doors create a connection with nature. Originally a 3-bedroom, 2-bathroom layout, the addition of a study provides versatility, easily adaptable to a 4th bedroom. The single-story design features engineered hardwood floors with radiant heating. Extensive renovations include fresh paints, new windows, sliding doors, and updates to bathrooms and the kitchen with stainless steel appliances.The inviting fireplace offers a cozy haven during winter, while the eat-in kitchen fosters a welcoming atmosphere for gatherings. Step outside to a generous and private garden, beautifully landscaped with mature fruit trees, including orange, lemon, plum, and apple trees. The Janice Way neighborhood is known for its family-oriented community. Top schools associated with this residence include PALO VERDE ELEMENTARY, JANE LATHROP STANFORD MIDDLE, HENRY M. GUNN HIGH. Buyers are advised to verify school information for accuracy.
Home Details
Home Type
- Single Family
Est. Annual Taxes
- $33,453
Year Built
- Built in 1957
Lot Details
- 8,276 Sq Ft Lot
- Zoning described as R1B7
Parking
- 2 Car Garage
Home Design
- Eichler Home
- Slab Foundation
- Foam Roof
Interior Spaces
- 1,347 Sq Ft Home
- 1-Story Property
- Skylights in Kitchen
- Wood Burning Fireplace
- Dining Area
- Den
- Wood Flooring
- Laundry in unit
Kitchen
- Electric Oven
- Electric Cooktop
- Range Hood
- Dishwasher
- Kitchen Island
- Quartz Countertops
Bedrooms and Bathrooms
- 3 Bedrooms
- 2 Full Bathrooms
Utilities
- Radiant Heating System
- 220 Volts
Listing and Financial Details
- Assessor Parcel Number 127-39-035
Ownership History
Purchase Details
Home Financials for this Owner
Home Financials are based on the most recent Mortgage that was taken out on this home.Purchase Details
Home Financials for this Owner
Home Financials are based on the most recent Mortgage that was taken out on this home.Purchase Details
Home Financials for this Owner
Home Financials are based on the most recent Mortgage that was taken out on this home.Purchase Details
Home Financials for this Owner
Home Financials are based on the most recent Mortgage that was taken out on this home.Purchase Details
Purchase Details
Similar Homes in Palo Alto, CA
Home Values in the Area
Average Home Value in this Area
Purchase History
| Date | Type | Sale Price | Title Company |
|---|---|---|---|
| Grant Deed | $3,425,000 | First American Title | |
| Interfamily Deed Transfer | -- | Chicago Title Company | |
| Interfamily Deed Transfer | -- | Chicago Title Company | |
| Interfamily Deed Transfer | -- | None Available | |
| Grant Deed | $2,350,000 | First American Title Company | |
| Interfamily Deed Transfer | -- | None Available | |
| Interfamily Deed Transfer | -- | -- |
Mortgage History
| Date | Status | Loan Amount | Loan Type |
|---|---|---|---|
| Open | $2,568,750 | New Conventional | |
| Previous Owner | $1,040,000 | New Conventional | |
| Previous Owner | $1,200,000 | Adjustable Rate Mortgage/ARM |
Property History
| Date | Event | Price | Change | Sq Ft Price |
|---|---|---|---|---|
| 03/01/2024 03/01/24 | Sold | $3,425,000 | +22.4% | $2,543 / Sq Ft |
| 01/31/2024 01/31/24 | Pending | -- | -- | -- |
| 01/25/2024 01/25/24 | For Sale | $2,799,000 | +19.1% | $2,078 / Sq Ft |
| 03/27/2015 03/27/15 | Sold | $2,350,000 | +23.8% | $1,745 / Sq Ft |
| 03/05/2015 03/05/15 | Pending | -- | -- | -- |
| 02/26/2015 02/26/15 | For Sale | $1,898,000 | -- | $1,409 / Sq Ft |
Tax History Compared to Growth
Tax History
| Year | Tax Paid | Tax Assessment Tax Assessment Total Assessment is a certain percentage of the fair market value that is determined by local assessors to be the total taxable value of land and additions on the property. | Land | Improvement |
|---|---|---|---|---|
| 2024 | $33,453 | $2,768,963 | $1,938,275 | $830,688 |
| 2023 | $32,960 | $2,714,670 | $1,900,270 | $814,400 |
| 2022 | $32,578 | $2,661,442 | $1,863,010 | $798,432 |
| 2021 | $32,019 | $2,609,258 | $1,826,481 | $782,777 |
| 2020 | $31,356 | $2,582,504 | $1,807,753 | $774,751 |
| 2019 | $31,011 | $2,531,867 | $1,772,307 | $759,560 |
| 2018 | $30,158 | $2,482,223 | $1,737,556 | $744,667 |
| 2017 | $29,629 | $2,433,553 | $1,703,487 | $730,066 |
| 2016 | $28,854 | $2,385,837 | $1,670,086 | $715,751 |
| 2015 | $22,680 | $1,850,000 | $1,770,000 | $80,000 |
| 2014 | $1,139 | $93,624 | $32,015 | $61,609 |
Agents Affiliated with this Home
-

Seller's Agent in 2024
Charmaine Wang
Compass
(650) 521-4756
1 in this area
14 Total Sales
-

Buyer's Agent in 2024
Ali Quyen Tran
KW Santa Clara Valley Inc
(408) 888-2486
1 in this area
107 Total Sales
-
D
Seller's Agent in 2015
Dora Thordarson
Coldwell Banker Realty
-
J
Buyer's Agent in 2015
Juliana Lee
Keller Williams Palo Alto
Map
Source: MLSListings
MLS Number: ML81952423
APN: 127-39-035
- 3520 Greer Rd
- 3428 Greer Rd
- 883 Rorke Way
- 3129 Stelling Dr
- 774 Christine Dr
- 773 Loma Verde Ave Unit A
- 3845 Corina Way
- 3073 Middlefield Rd Unit 203
- 654 Loma Verde Ave
- 3325 Saint Michael Dr
- 732 Ellsworth Place
- 2842 Greer Rd
- 1135 Esther Ct
- 2870 Josephine Ln
- 2878 Josephine Ln
- 2871 Josephine Ln
- 731 E Charleston Rd
- 795 E Charleston Rd
- 1037 Amarillo Ave
- 3160 Waverley St
