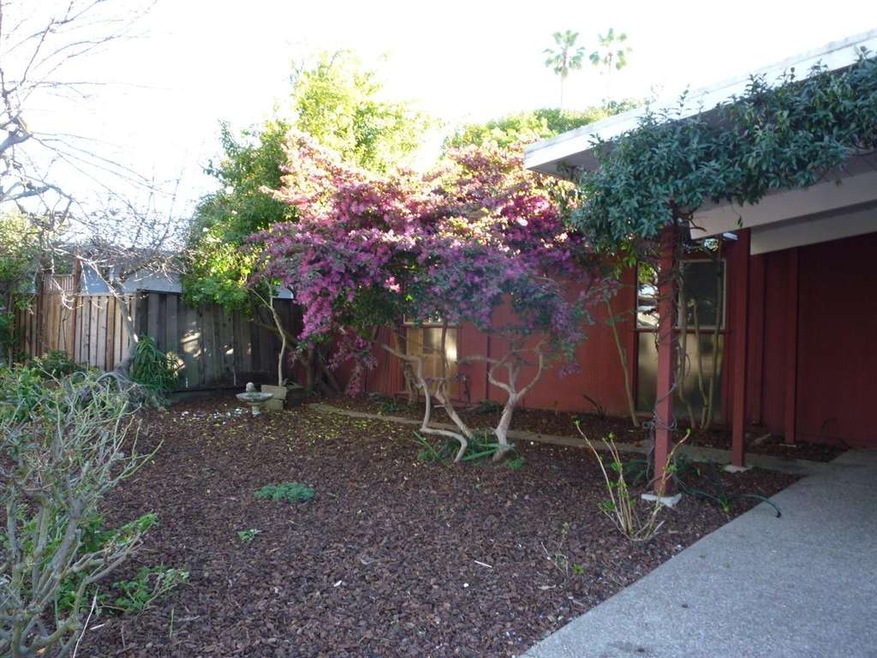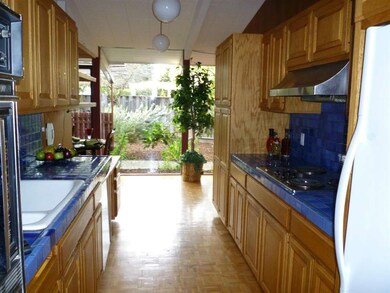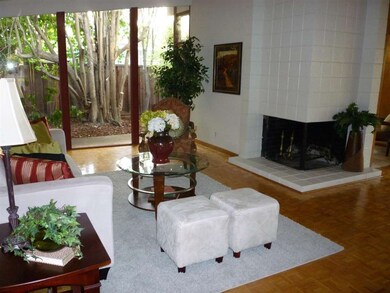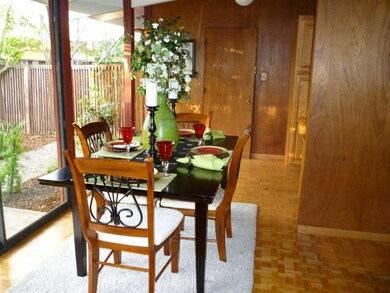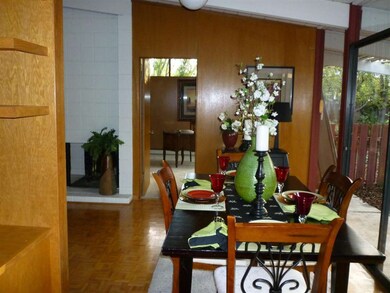
3464 Janice Way Palo Alto, CA 94303
Palo Verde NeighborhoodHighlights
- Eichler Home
- Wood Flooring
- Bathtub
- Palo Verde Elementary School Rated A+
- High Ceiling
- Guest Parking
About This Home
As of March 2024Inviting family home situated on a tree lined street in a great family neighborhood The property is situated on a large 8610 sq.ft. lot Half of the garage has been converted into a family room. New carpets. Walking distance to Palo Verde Elementary School. Award winning Palo Alto schools. Home to be sold As Is. Excellent opportunity to update the home. Eichler Swim and Tennis club nearby on Louis Rd. Vacant and staged -- easy to show
Last Agent to Sell the Property
Dora Thordarson
Coldwell Banker Realty License #00803498 Listed on: 02/26/2015
Last Buyer's Agent
Juliana Lee
Keller Williams Palo Alto License #00851314

Home Details
Home Type
- Single Family
Est. Annual Taxes
- $33,453
Year Built
- Built in 1957
Lot Details
- 8,625 Sq Ft Lot
- Zoning described as R1B7
Parking
- 1 Car Garage
- Guest Parking
- Off-Street Parking
Home Design
- Eichler Home
- Contemporary Architecture
- Slab Foundation
- Tile Roof
Interior Spaces
- 1,347 Sq Ft Home
- 1-Story Property
- High Ceiling
- Wood Burning Fireplace
- Combination Dining and Living Room
- Wood Flooring
Kitchen
- Dishwasher
- Disposal
Bedrooms and Bathrooms
- 3 Bedrooms
- 2 Full Bathrooms
- Bathtub
- Walk-in Shower
Utilities
- Radiant Heating System
- 220 Volts
- Cable TV Available
Listing and Financial Details
- Assessor Parcel Number 127-39-035
Ownership History
Purchase Details
Home Financials for this Owner
Home Financials are based on the most recent Mortgage that was taken out on this home.Purchase Details
Home Financials for this Owner
Home Financials are based on the most recent Mortgage that was taken out on this home.Purchase Details
Home Financials for this Owner
Home Financials are based on the most recent Mortgage that was taken out on this home.Purchase Details
Home Financials for this Owner
Home Financials are based on the most recent Mortgage that was taken out on this home.Purchase Details
Purchase Details
Similar Homes in the area
Home Values in the Area
Average Home Value in this Area
Purchase History
| Date | Type | Sale Price | Title Company |
|---|---|---|---|
| Grant Deed | $3,425,000 | First American Title | |
| Interfamily Deed Transfer | -- | Chicago Title Company | |
| Interfamily Deed Transfer | -- | Chicago Title Company | |
| Interfamily Deed Transfer | -- | None Available | |
| Grant Deed | $2,350,000 | First American Title Company | |
| Interfamily Deed Transfer | -- | None Available | |
| Interfamily Deed Transfer | -- | -- |
Mortgage History
| Date | Status | Loan Amount | Loan Type |
|---|---|---|---|
| Open | $2,568,750 | New Conventional | |
| Previous Owner | $1,040,000 | New Conventional | |
| Previous Owner | $1,200,000 | Adjustable Rate Mortgage/ARM |
Property History
| Date | Event | Price | Change | Sq Ft Price |
|---|---|---|---|---|
| 03/01/2024 03/01/24 | Sold | $3,425,000 | +22.4% | $2,543 / Sq Ft |
| 01/31/2024 01/31/24 | Pending | -- | -- | -- |
| 01/25/2024 01/25/24 | For Sale | $2,799,000 | +19.1% | $2,078 / Sq Ft |
| 03/27/2015 03/27/15 | Sold | $2,350,000 | +23.8% | $1,745 / Sq Ft |
| 03/05/2015 03/05/15 | Pending | -- | -- | -- |
| 02/26/2015 02/26/15 | For Sale | $1,898,000 | -- | $1,409 / Sq Ft |
Tax History Compared to Growth
Tax History
| Year | Tax Paid | Tax Assessment Tax Assessment Total Assessment is a certain percentage of the fair market value that is determined by local assessors to be the total taxable value of land and additions on the property. | Land | Improvement |
|---|---|---|---|---|
| 2024 | $33,453 | $2,768,963 | $1,938,275 | $830,688 |
| 2023 | $32,960 | $2,714,670 | $1,900,270 | $814,400 |
| 2022 | $32,578 | $2,661,442 | $1,863,010 | $798,432 |
| 2021 | $32,019 | $2,609,258 | $1,826,481 | $782,777 |
| 2020 | $31,356 | $2,582,504 | $1,807,753 | $774,751 |
| 2019 | $31,011 | $2,531,867 | $1,772,307 | $759,560 |
| 2018 | $30,158 | $2,482,223 | $1,737,556 | $744,667 |
| 2017 | $29,629 | $2,433,553 | $1,703,487 | $730,066 |
| 2016 | $28,854 | $2,385,837 | $1,670,086 | $715,751 |
| 2015 | $22,680 | $1,850,000 | $1,770,000 | $80,000 |
| 2014 | $1,139 | $93,624 | $32,015 | $61,609 |
Agents Affiliated with this Home
-
Charmaine Wang

Seller's Agent in 2024
Charmaine Wang
Compass
(650) 521-4756
1 in this area
14 Total Sales
-
Ali Quyen Tran

Buyer's Agent in 2024
Ali Quyen Tran
KW Santa Clara Valley Inc
(408) 888-2486
1 in this area
106 Total Sales
-
D
Seller's Agent in 2015
Dora Thordarson
Coldwell Banker Realty
-

Buyer's Agent in 2015
Juliana Lee
Keller Williams Palo Alto
(650) 857-1000
4 in this area
235 Total Sales
Map
Source: MLSListings
MLS Number: ML81452479
APN: 127-39-035
- 3520 Greer Rd
- 3310 Kenneth Dr
- 3469 Thomas Dr
- 883 Rorke Way
- 3433 Kenneth Dr
- 801 Talisman Dr
- 3160 Louis Rd
- 1113 Trinity Ln
- 774 Christine Dr
- 3812 Quail Dr
- 632 Saint Claire Dr
- 3810 Grove Ave
- 3073 Middlefield Rd Unit 203
- 1129 Esther Ct
- 1135 Esther Ct
- 1131 Esther Ct
- 2880 Josephine Ln
- 732 Ellsworth Place
- 2871 Josephine Ln
- 665 Towle Way
