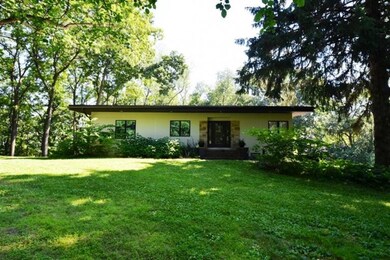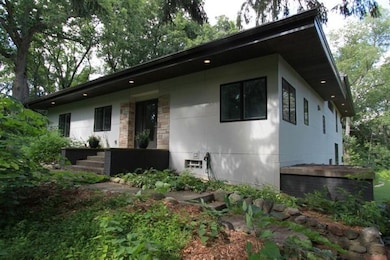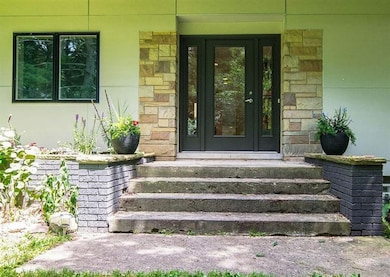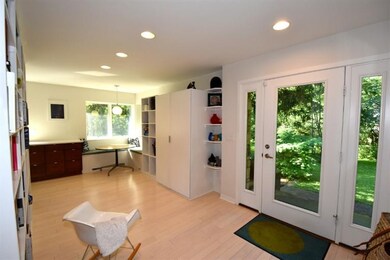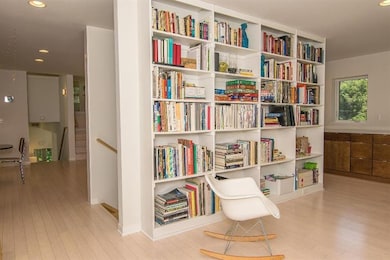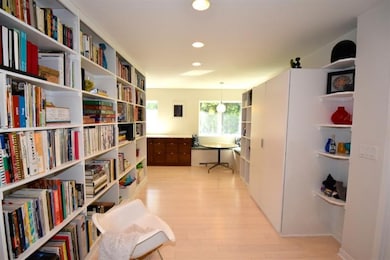
3465 Woodland Rd Ann Arbor, MI 48104
Ann Arbor Hills NeighborhoodEstimated Value: $885,000 - $1,381,000
Highlights
- Home fronts a pond
- 2.85 Acre Lot
- Contemporary Architecture
- Allen Elementary School Rated A
- Deck
- Vaulted Ceiling
About This Home
As of November 2015Captivating, custom home thoughtfully created w/modern design & flair features sleek styling & integrated functionality thru-out on a wooded 2.85 acre lot w/twp taxes! Built from the ground-up (2011) by Beechwood Builders. Designed w/a flowing, open layout w/comfortable day to day living spaces w/loads of windows. This marvelous sun-filled home has bamboo flrs thru-out & many green materials inc 1800 watts of solar panels (installed 2015). Welcoming entry rm w/blt-in bkcases makes a perfect reading/study area. Sharp kit w/attractive cab's, quartz c-tops, SS appls & bar counter w/pendant lighting is open to generous dining area w/dr to big deck & bkyd. Spacious FR boasts flexible living & entertaining spaces. Relaxing entry level mstr bdrm w/2 add'l bdrms & bath. Wonderful W/O LL is an amaz amazing space for art studio/crafts rm or the consummate professional's home office. Lrg, adjacent playrm. Unbelievable lush grounds w/mature trees, deck w/great canopy, new pergola & walkway to frt dr., Rec Room: Finished
Last Agent to Sell the Property
The Charles Reinhart Company License #6506044627 Listed on: 08/06/2015

Home Details
Home Type
- Single Family
Est. Annual Taxes
- $7,150
Year Built
- Built in 2011
Lot Details
- 2.85 Acre Lot
- Home fronts a pond
- The property's road front is unimproved
- Property is zoned R-2, R-2
Home Design
- Contemporary Architecture
- Slab Foundation
- Wood Siding
- Aluminum Siding
Interior Spaces
- 2-Story Property
- Vaulted Ceiling
- Ceiling Fan
- Window Treatments
- Home Security System
Kitchen
- Breakfast Area or Nook
- Eat-In Kitchen
- Double Oven
- Range
- Microwave
- Dishwasher
- Disposal
Flooring
- Wood
- Carpet
- Ceramic Tile
Bedrooms and Bathrooms
- 4 Bedrooms | 3 Main Level Bedrooms
Laundry
- Dryer
- Washer
Finished Basement
- Walk-Out Basement
- Partial Basement
Parking
- Attached Garage
- Heated Garage
- Garage Door Opener
Outdoor Features
- Deck
- Patio
- Shed
Schools
- Allen Elementary School
- Tappan Middle School
- Huron High School
Utilities
- Forced Air Heating and Cooling System
- Heating System Uses Natural Gas
- Well
- Septic System
- Cable TV Available
Community Details
- No Home Owners Association
Ownership History
Purchase Details
Purchase Details
Home Financials for this Owner
Home Financials are based on the most recent Mortgage that was taken out on this home.Purchase Details
Home Financials for this Owner
Home Financials are based on the most recent Mortgage that was taken out on this home.Purchase Details
Purchase Details
Similar Homes in Ann Arbor, MI
Home Values in the Area
Average Home Value in this Area
Purchase History
| Date | Buyer | Sale Price | Title Company |
|---|---|---|---|
| Emberling Geoffrey A | -- | None Available | |
| Emberling Geoffrey A | $710,000 | Amer Title Co Of Washtenaw | |
| Debord Zachory | $284,000 | Eit Title | |
| Federal National Mortgage Association | -- | None Available | |
| Wells Fargo Bank Na | $254,209 | None Available |
Mortgage History
| Date | Status | Borrower | Loan Amount |
|---|---|---|---|
| Open | Emberling Amy L | $510,400 | |
| Closed | Emerling Geoffrey A | $120,000 | |
| Closed | Emberling Geoffery A | $100,000 | |
| Closed | Emberling Geoff | $0 | |
| Closed | Emberling Geoffrey A | $568,000 | |
| Previous Owner | Debord Zachary | $417,000 | |
| Previous Owner | Debord Zachary | $65,000 | |
| Previous Owner | Debord Zachary | $432,372 | |
| Previous Owner | Debord Zachory | $227,200 |
Property History
| Date | Event | Price | Change | Sq Ft Price |
|---|---|---|---|---|
| 11/11/2015 11/11/15 | Sold | $710,000 | -5.3% | $166 / Sq Ft |
| 11/10/2015 11/10/15 | Pending | -- | -- | -- |
| 08/06/2015 08/06/15 | For Sale | $750,000 | -- | $175 / Sq Ft |
Tax History Compared to Growth
Tax History
| Year | Tax Paid | Tax Assessment Tax Assessment Total Assessment is a certain percentage of the fair market value that is determined by local assessors to be the total taxable value of land and additions on the property. | Land | Improvement |
|---|---|---|---|---|
| 2024 | $7,323 | $581,700 | $0 | $0 |
| 2023 | $7,036 | $420,300 | $0 | $0 |
| 2022 | $9,907 | $392,000 | $0 | $0 |
| 2021 | $9,670 | $382,300 | $0 | $0 |
| 2020 | $9,907 | $317,860 | $0 | $0 |
| 2019 | $9,324 | $316,020 | $316,020 | $0 |
| 2018 | $9,217 | $319,750 | $49,880 | $269,870 |
| 2017 | $8,897 | $311,410 | $0 | $0 |
| 2016 | $5,895 | $232,260 | $0 | $0 |
| 2015 | -- | $205,354 | $0 | $0 |
| 2014 | -- | $198,938 | $0 | $0 |
| 2013 | -- | $198,938 | $0 | $0 |
Agents Affiliated with this Home
-
Elizabeth Brien

Seller's Agent in 2015
Elizabeth Brien
The Charles Reinhart Company
(734) 669-5989
6 in this area
407 Total Sales
-
Christine George
C
Buyer's Agent in 2015
Christine George
Trillium Real Estate
(734) 546-8548
17 Total Sales
Map
Source: Southwestern Michigan Association of REALTORS®
MLS Number: 23098638
APN: 09-35-280-007
- 3586 E Huron River Dr
- 3124 Mills Ct
- 1060 Chestnut St
- 1870 Lindsay Ln Unit 49
- 1894 Lindsay Ln Unit 39
- 2930 Hickory Ln
- 3075 Provincial Dr
- 3081 Overridge Dr
- 1939 Lindsay Ln
- 1657 Glenwood Rd
- 3197 Asher Rd
- 3203 Asher Rd
- 3122 Geddes Ave
- 3091 Warwick Rd
- 3162 Asher Rd
- 1690 Meadowside Dr
- 1421 Arlington Blvd
- 1625 Arlington Blvd
- 2690 Overridge Dr
- 1864 Arlington Blvd
- 3465 Woodland Rd
- 3455 Woodland Rd
- 3460 E Huron River Dr
- 1125 Elmwood Dr
- 3444 E Huron River Dr
- 3475 Woodland Rd
- 3430 E Huron River Dr
- 3411 Woodland Rd
- 3474 E Huron River Dr
- 0 Elmwood Dr
- 0 Woodland Rd
- 1160 Blakeway St
- 3470 Woodland Rd
- 3474 E Huron River
- 3490 E Huron River Dr
- 1100 Elmwood Dr
- 3486 Woodland Rd
- 1050 Elmwood Dr
- 3440 Woodland Rd
- 3428 Woodland Rd

