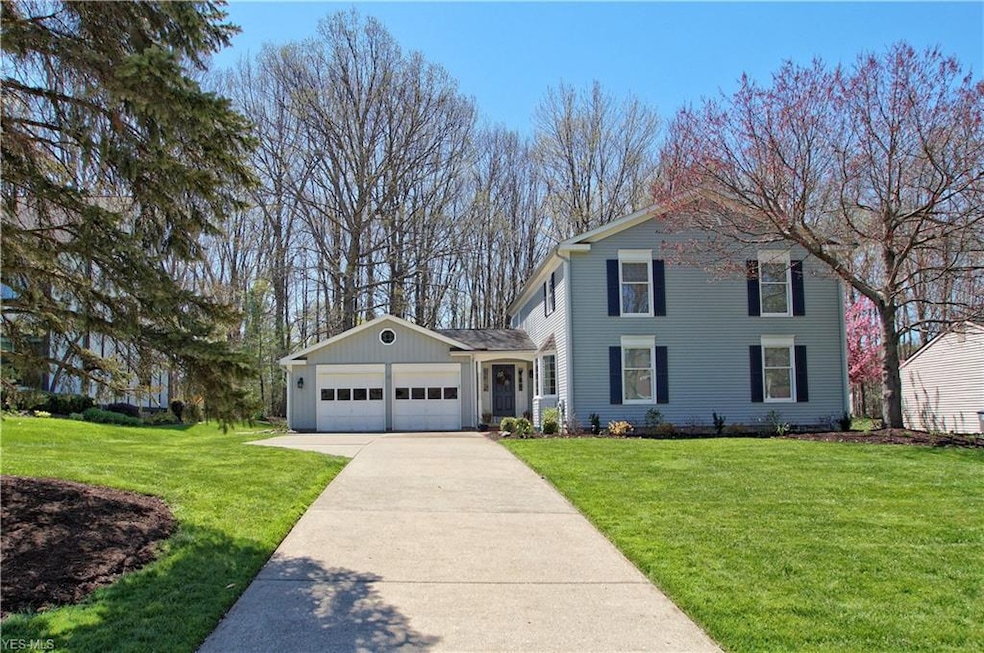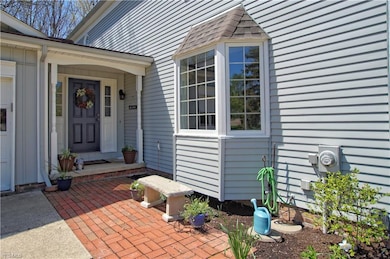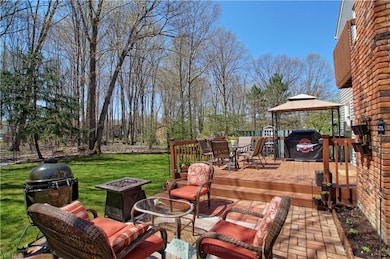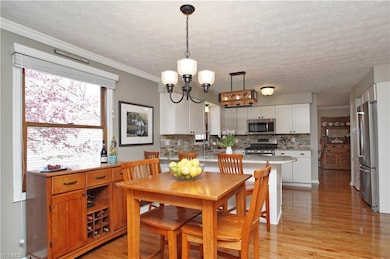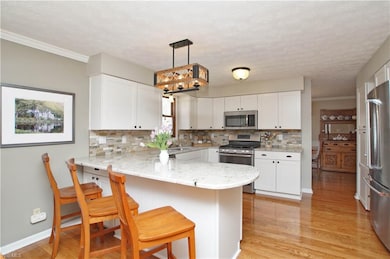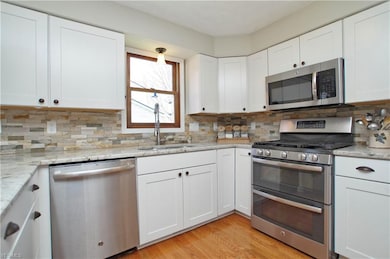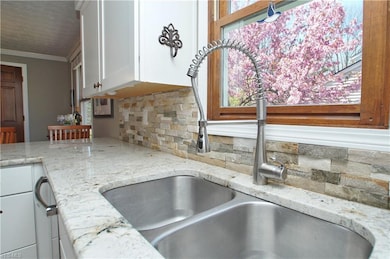
Estimated Value: $445,000 - $485,000
Highlights
- View of Trees or Woods
- Colonial Architecture
- Wooded Lot
- Orchard Middle School Rated A+
- Deck
- 1 Fireplace
About This Home
As of June 2020Welcome to this beautifully updated and move-in ready home located on over .38 of an acre private wooded property in desirable city of Solon! Conveniently located near US-422, I-480, I-271, Aurora Farms Outlets, schools, restaurants, parks, Solon recreation center, library and many other local attractions! This spacious home features 4 bedrooms, 2.5 bathrooms, an updated eat-kitchen featuring granite counter tops, a breakfast bar area, and all stainless steel appliances, family room with a brick fireplace, extra living room with bay window, formal dining room, 1st floor laundry room, 1st floor den, finished basement, lower level office/crafts room, and a 2-car attached garage. The Owners Suite features a balcony, an on-suite bathroom w/ double vanity and a walk-in closet. Backyard features a deck and a patio. Since purchasing, the owners have completed the following UPDATES: finished basement, totally remodeled kitchen including all new kitchen appliances,replaced hot water tank, installed hardwood flooring throughout the first floor, painted trim, removed wall paper, freshly painted throughout including ceilings, remodeled all 3 bathrooms, added brick patio, updated landscaping, replaced carpet in master bedroom, replaced light fixtures, and completed many other projects throughout. A detailed list of updates is available upon request. Sellers are including all kitchen appliances, washer/dryer, and a 1-year home warranty through America's Preferred. This home is a must see!
Last Agent to Sell the Property
Engel & Völkers Distinct License #2022006419 Listed on: 05/06/2020

Home Details
Home Type
- Single Family
Est. Annual Taxes
- $6,725
Year Built
- Built in 1980
Lot Details
- 0.39 Acre Lot
- Lot Dimensions are 80.4 x 208.8
- Wooded Lot
Home Design
- Colonial Architecture
- Asphalt Roof
- Vinyl Construction Material
Interior Spaces
- 2-Story Property
- 1 Fireplace
- Views of Woods
- Finished Basement
- Basement Fills Entire Space Under The House
Kitchen
- Range
- Microwave
- Dishwasher
- Disposal
Bedrooms and Bathrooms
- 4 Bedrooms
Laundry
- Dryer
- Washer
Home Security
- Carbon Monoxide Detectors
- Fire and Smoke Detector
Parking
- 2 Car Direct Access Garage
- Garage Drain
- Garage Door Opener
Eco-Friendly Details
- Electronic Air Cleaner
Outdoor Features
- Deck
- Patio
Utilities
- Forced Air Heating and Cooling System
- Humidifier
- Heating System Uses Gas
Community Details
- South Side Park Community
Listing and Financial Details
- Assessor Parcel Number 956-03-039
Ownership History
Purchase Details
Home Financials for this Owner
Home Financials are based on the most recent Mortgage that was taken out on this home.Purchase Details
Home Financials for this Owner
Home Financials are based on the most recent Mortgage that was taken out on this home.Purchase Details
Purchase Details
Purchase Details
Purchase Details
Purchase Details
Purchase Details
Purchase Details
Similar Homes in Solon, OH
Home Values in the Area
Average Home Value in this Area
Purchase History
| Date | Buyer | Sale Price | Title Company |
|---|---|---|---|
| Voigt Brooke M | $335,000 | Ohio Real Title | |
| Macilean Thomas D | $272,000 | None Available | |
| Maskiell Sue E | -- | Attorney | |
| Maskiell Frank H | $182,000 | -- | |
| Manecke Robert A | $136,000 | -- | |
| Cleary William J | $117,400 | -- | |
| Grisez Bros Co | -- | -- | |
| Grisez Bros Co | $27,300 | -- | |
| Marino Dev Co Inc | -- | -- |
Mortgage History
| Date | Status | Borrower | Loan Amount |
|---|---|---|---|
| Open | Voigt Brooke M | $318,250 | |
| Previous Owner | Macilean Thomas D | $110,000 | |
| Previous Owner | Maskiell Frank | $68,500 |
Property History
| Date | Event | Price | Change | Sq Ft Price |
|---|---|---|---|---|
| 06/25/2020 06/25/20 | Sold | $335,000 | +4.7% | $115 / Sq Ft |
| 05/10/2020 05/10/20 | Pending | -- | -- | -- |
| 05/06/2020 05/06/20 | For Sale | $319,900 | +17.6% | $110 / Sq Ft |
| 12/14/2016 12/14/16 | Sold | $272,000 | -2.8% | $113 / Sq Ft |
| 11/14/2016 11/14/16 | Pending | -- | -- | -- |
| 10/11/2016 10/11/16 | For Sale | $279,900 | -- | $116 / Sq Ft |
Tax History Compared to Growth
Tax History
| Year | Tax Paid | Tax Assessment Tax Assessment Total Assessment is a certain percentage of the fair market value that is determined by local assessors to be the total taxable value of land and additions on the property. | Land | Improvement |
|---|---|---|---|---|
| 2024 | $7,951 | $145,285 | $28,980 | $116,305 |
| 2023 | $7,845 | $117,250 | $25,550 | $91,700 |
| 2022 | $7,828 | $117,250 | $25,550 | $91,700 |
| 2021 | $7,739 | $117,250 | $25,550 | $91,700 |
| 2020 | $6,944 | $96,220 | $23,450 | $72,770 |
| 2019 | $6,725 | $274,900 | $67,000 | $207,900 |
| 2018 | $5,630 | $96,220 | $23,450 | $72,770 |
| 2017 | $5,869 | $88,660 | $20,340 | $68,320 |
| 2016 | $5,240 | $88,660 | $20,340 | $68,320 |
| 2015 | $5,239 | $88,660 | $20,340 | $68,320 |
| 2014 | $4,985 | $82,080 | $18,830 | $63,250 |
Agents Affiliated with this Home
-
Inna Muravin

Seller's Agent in 2020
Inna Muravin
Engel & Völkers Distinct
(440) 568-0255
12 in this area
595 Total Sales
-
Kady Overton

Buyer's Agent in 2020
Kady Overton
Howard Hanna
(330) 651-5308
1 in this area
24 Total Sales
-
Gallmann Group
G
Seller's Agent in 2016
Gallmann Group
RE/MAX
(440) 343-0314
86 in this area
440 Total Sales
-
R
Buyer's Agent in 2016
Rachel Abel
Deleted Agent
Map
Source: MLS Now
MLS Number: 4186184
APN: 956-03-039
- 35510 Pettibone Rd
- 7243 Winchester Dr
- 33373 Cromwell Dr
- 7420 Hillside Ln
- 33939 Hanover Woods Trail
- 34245 Seminole Way
- 34700 Ada Dr
- 32683 Jefferson Dr
- 32929 Ashdown Dr
- 33321 N Burr Oak Dr
- 6853 Silkwood Ln
- 6925 Waterpepper Cir
- 32959 Charmwood Oval
- 7366 Cromwell Dr
- 7530 Liberty Rd
- 7635 Lindsay Ln
- 7246 Formby Dr
- 6807 Silkwood Ln
- 37071 Cherrybank Dr
- 7124 Hollyhock Ln
- 34656 S Side Park Dr
- 34696 S Side Park Dr
- 34616 S Side Park Dr
- 34736 S Side Park Dr
- 34776 S Side Park Dr
- 34661 S Side Park Dr
- 34621 Southside Park Dr
- 34701 S Side Park Dr
- 34621 S Side Park Dr
- 34741 S Side Park Dr
- 34525 Appleview Way
- 34796 S Side Park Dr
- 34581 S Side Park Dr
- 34466 S Side Park Dr
- 34505 Appleview Way
- 34541 S Side Park Dr
- 34781 Southside Park Dr
- 34781 S Side Park Dr
- 34816 S Side Park Dr
- 34426 S Side Park Dr
