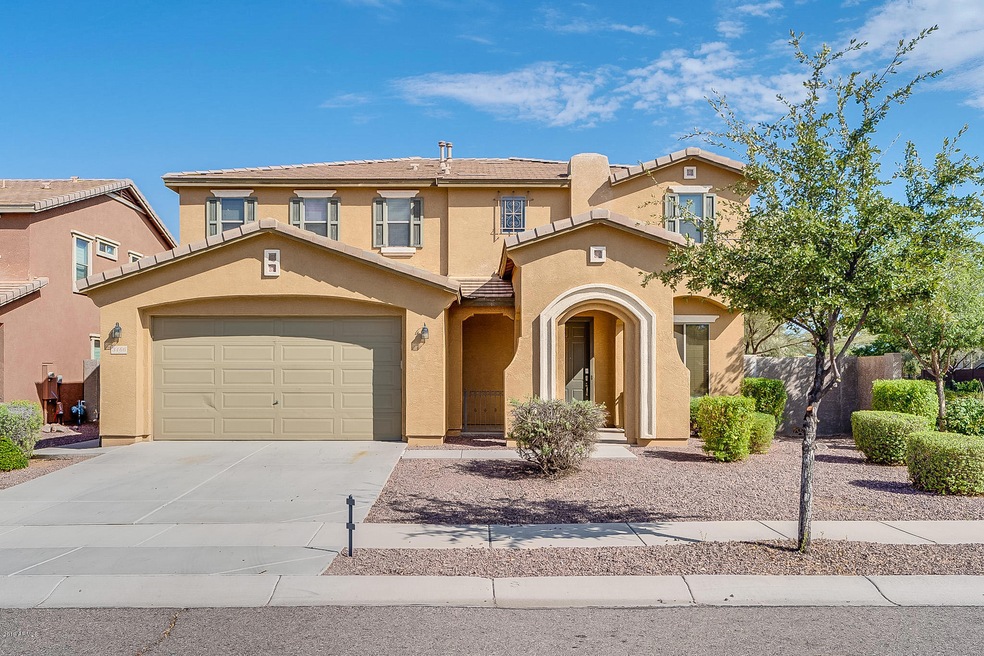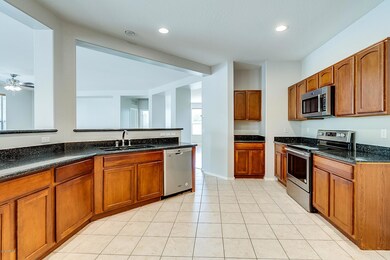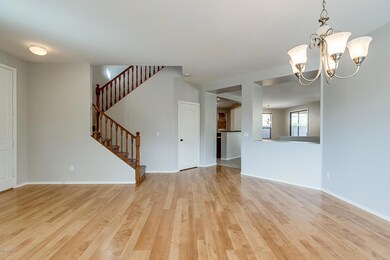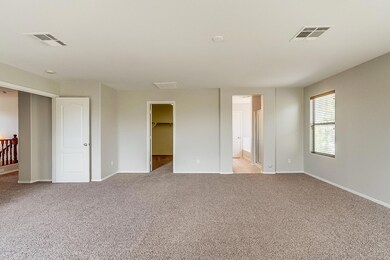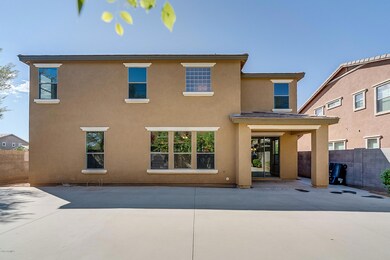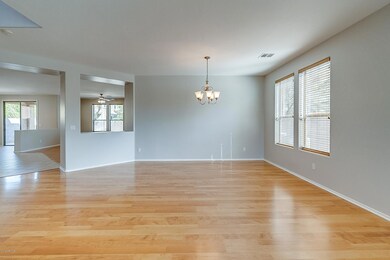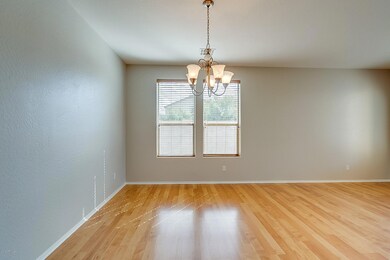
3466 E Gary Way Gilbert, AZ 85234
Val Vista NeighborhoodHighlights
- Corner Lot
- Granite Countertops
- Community Playground
- Carol Rae Ranch Elementary Rated A-
- Eat-In Kitchen
- 1-minute walk to Cameron Ranch Park
About This Home
As of November 2019This home in Gilbert offers granite countertops, a master suite with walk-in closet, and an attached two-car garage. Upgraded features include fresh interior paint and new carpet in select rooms.
Last Agent to Sell the Property
Jacqueline Moore
Opendoor Brokerage, LLC Brokerage Email: homes@opendoor.com License #SA662341000 Listed on: 09/19/2019
Home Details
Home Type
- Single Family
Est. Annual Taxes
- $2,887
Year Built
- Built in 2008
Lot Details
- 6,600 Sq Ft Lot
- Block Wall Fence
- Corner Lot
HOA Fees
- $57 Monthly HOA Fees
Parking
- 2 Car Garage
Home Design
- Wood Frame Construction
- Tile Roof
- Stucco
Interior Spaces
- 3,233 Sq Ft Home
- 2-Story Property
- Security System Owned
Kitchen
- Eat-In Kitchen
- Built-In Microwave
- Granite Countertops
Flooring
- Carpet
- Laminate
- Tile
Bedrooms and Bathrooms
- 5 Bedrooms
- Primary Bathroom is a Full Bathroom
- 3 Bathrooms
Schools
- Carol Rae Ranch Elementary School
- Highland Jr High Middle School
- Highland High School
Utilities
- Refrigerated Cooling System
- Heating System Uses Natural Gas
Listing and Financial Details
- Tax Lot 83
- Assessor Parcel Number 313-11-140
Community Details
Overview
- Association fees include ground maintenance
- Cameron Ranch Community Association, Phone Number (602) 437-4777
- Built by KB Homes
- Cameron Ranch Subdivision
Recreation
- Community Playground
- Bike Trail
Ownership History
Purchase Details
Home Financials for this Owner
Home Financials are based on the most recent Mortgage that was taken out on this home.Purchase Details
Home Financials for this Owner
Home Financials are based on the most recent Mortgage that was taken out on this home.Purchase Details
Home Financials for this Owner
Home Financials are based on the most recent Mortgage that was taken out on this home.Purchase Details
Purchase Details
Purchase Details
Home Financials for this Owner
Home Financials are based on the most recent Mortgage that was taken out on this home.Purchase Details
Home Financials for this Owner
Home Financials are based on the most recent Mortgage that was taken out on this home.Purchase Details
Home Financials for this Owner
Home Financials are based on the most recent Mortgage that was taken out on this home.Purchase Details
Home Financials for this Owner
Home Financials are based on the most recent Mortgage that was taken out on this home.Purchase Details
Similar Homes in the area
Home Values in the Area
Average Home Value in this Area
Purchase History
| Date | Type | Sale Price | Title Company |
|---|---|---|---|
| Interfamily Deed Transfer | -- | Pioneer Title Agency Inc | |
| Warranty Deed | $368,265 | Os National Llc | |
| Warranty Deed | $353,200 | Os National Llc | |
| Warranty Deed | -- | Chicago Title Agency Inc | |
| Warranty Deed | -- | Chicago Title Agency Inc | |
| Quit Claim Deed | -- | None Available | |
| Grant Deed | $255,000 | Stewart Title & Trust Of Pho | |
| Cash Sale Deed | $255,000 | Stewart Title & Trust Of Pho | |
| Warranty Deed | $319,313 | First American Title Ins Co | |
| Warranty Deed | -- | First American Title Ins Co | |
| Cash Sale Deed | $406,806 | First American Title |
Mortgage History
| Date | Status | Loan Amount | Loan Type |
|---|---|---|---|
| Open | $297,000 | New Conventional | |
| Closed | $294,612 | New Conventional | |
| Previous Owner | $409,606 | Purchase Money Mortgage | |
| Previous Owner | $483,814 | Purchase Money Mortgage | |
| Previous Owner | $25,608 | Unknown | |
| Previous Owner | $255,450 | New Conventional |
Property History
| Date | Event | Price | Change | Sq Ft Price |
|---|---|---|---|---|
| 11/19/2019 11/19/19 | Sold | $368,265 | -1.8% | $114 / Sq Ft |
| 10/19/2019 10/19/19 | Pending | -- | -- | -- |
| 10/17/2019 10/17/19 | Price Changed | $375,000 | -0.8% | $116 / Sq Ft |
| 10/03/2019 10/03/19 | Price Changed | $378,000 | -0.8% | $117 / Sq Ft |
| 09/19/2019 09/19/19 | For Sale | $381,000 | +7.9% | $118 / Sq Ft |
| 09/10/2019 09/10/19 | Sold | $353,200 | -7.1% | $109 / Sq Ft |
| 08/18/2019 08/18/19 | Pending | -- | -- | -- |
| 06/03/2019 06/03/19 | For Sale | $380,000 | -- | $118 / Sq Ft |
Tax History Compared to Growth
Tax History
| Year | Tax Paid | Tax Assessment Tax Assessment Total Assessment is a certain percentage of the fair market value that is determined by local assessors to be the total taxable value of land and additions on the property. | Land | Improvement |
|---|---|---|---|---|
| 2025 | $2,079 | $35,088 | -- | -- |
| 2024 | $2,615 | $33,417 | -- | -- |
| 2023 | $2,615 | $44,960 | $8,990 | $35,970 |
| 2022 | $2,535 | $33,860 | $6,770 | $27,090 |
| 2021 | $2,672 | $33,160 | $6,630 | $26,530 |
| 2020 | $2,629 | $30,880 | $6,170 | $24,710 |
| 2019 | $2,887 | $29,080 | $5,810 | $23,270 |
| 2018 | $2,808 | $27,980 | $5,590 | $22,390 |
| 2017 | $2,718 | $27,620 | $5,520 | $22,100 |
| 2016 | $2,748 | $27,000 | $5,400 | $21,600 |
| 2015 | $2,541 | $26,960 | $5,390 | $21,570 |
Agents Affiliated with this Home
-

Seller's Agent in 2019
Jacqueline Moore
Opendoor Brokerage, LLC
(480) 462-5392
10 in this area
6,729 Total Sales
-
MD Islam

Seller's Agent in 2019
MD Islam
HomeSmart
(602) 550-0603
69 Total Sales
-
Hans Burkardt

Buyer's Agent in 2019
Hans Burkardt
DeLex Realty
(480) 250-1120
27 Total Sales
-
Jeffery Hixson

Buyer's Agent in 2019
Jeffery Hixson
AZ Dream Homes
(602) 622-0544
5 Total Sales
-
T
Buyer's Agent in 2019
Tyler Hixson
Venture REI, LLC
Map
Source: Arizona Regional Multiple Listing Service (ARMLS)
MLS Number: 5980491
APN: 313-11-140
- 3535 E Melody Ln
- 3533 E Harwell Rd
- 3432 E Bartlett Dr
- 3453 E Caleb Way
- 17248 E Desert Ln
- 3379 E San Pedro Ave
- 1452 N Higley Rd
- 3335 E San Angelo Ave
- 3152 E San Pedro Ct
- 3555 E Feather Ave
- 3089 E Indigo Bay Dr
- 3618 E Feather Ave
- 1282 N Banning St
- 3269 E San Remo Ave
- 3668 E Cody Ave
- 1339 N Tucana Ln
- 1161 N Cole Dr
- 3713 E Encinas Ave
- 3804 E Encinas Ave
- 836 N Sinova Ave
