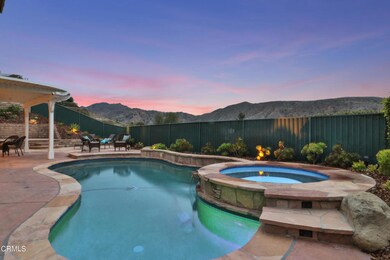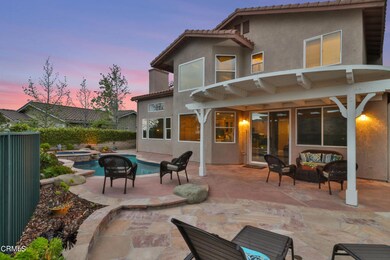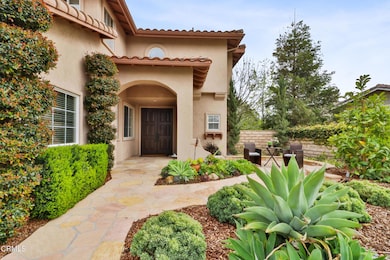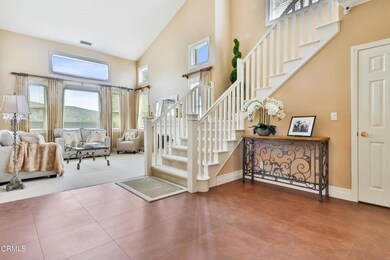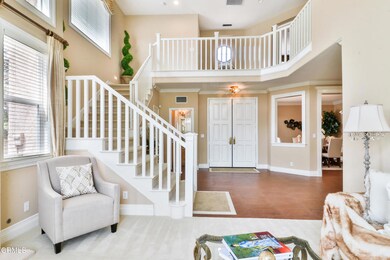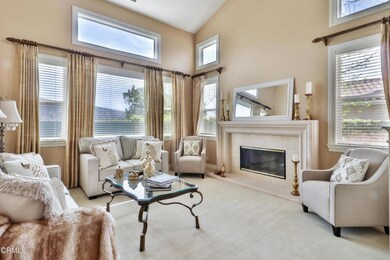
3466 Indian Ridge Cir Thousand Oaks, CA 91362
Estimated Value: $1,665,000 - $1,914,000
Highlights
- Pebble Pool Finish
- Primary Bedroom Suite
- Open Floorplan
- Lang Ranch Rated A
- Updated Kitchen
- Mountain View
About This Home
As of May 2021Sitting on a private cul-de-sac, walk through the welcoming front courtyard into this remarkable home. Large windows overlooking beautiful mountain views fill the home with natural light from all rooms. Open dining room with an open kitchen with large center island with built-in Uline wine fridge, all new appliances throughout. Silver supreme granite counters with all-new maple shelving with ample amount of storage space. Through the sliding doors is an entertainer's dream backyard boasting a heated, 5ft, pebble tec pool. The second story includes a large loft with two additional bedrooms. The master suite is accompanied by a spa-like bathroom with a full-sized walk-in closet. Laundry room in location, 3 car garage with doors with motors, tracks and remotes, installed Aug 2017. Intercom system, Arlo Security system, Culligan soft water system throughout the house w/ reverse osmosis water filter system installed. Close-in location to parks and trails.
Last Agent to Sell the Property
Pinnacle Estate Properties,Inc License #01933814 Listed on: 04/14/2021

Home Details
Home Type
- Single Family
Est. Annual Taxes
- $16,255
Year Built
- Built in 1997 | Remodeled
Lot Details
- 8,287 Sq Ft Lot
- Northwest Facing Home
- Block Wall Fence
- Drip System Landscaping
- Sprinkler System
Parking
- 3 Car Attached Garage
- 3 Open Parking Spaces
- Parking Available
Property Views
- Mountain
- Pool
Home Design
- Turnkey
- Tile Roof
Interior Spaces
- 3,389 Sq Ft Home
- 2-Story Property
- Open Floorplan
- Wet Bar
- Central Vacuum
- Dry Bar
- Crown Molding
- Two Story Ceilings
- Recessed Lighting
- Gas Fireplace
- ENERGY STAR Qualified Doors
- Insulated Doors
- Panel Doors
- Formal Entry
- Great Room
- Family Room Off Kitchen
- Living Room
- Dining Room
- Home Office
- Loft
- Bonus Room
- Game Room
- Storage
- Laundry Room
- Home Security System
Kitchen
- Updated Kitchen
- Breakfast Area or Nook
- Open to Family Room
- Eat-In Kitchen
- Breakfast Bar
- Butlers Pantry
- Double Oven
- Built-In Range
- Microwave
- Dishwasher
- ENERGY STAR Qualified Appliances
- Kitchen Island
- Granite Countertops
- Built-In Trash or Recycling Cabinet
Flooring
- Carpet
- Tile
Bedrooms and Bathrooms
- 4 Bedrooms
- Retreat
- Primary Bedroom on Main
- Primary Bedroom Suite
- Double Master Bedroom
- Walk-In Closet
- Remodeled Bathroom
- Jack-and-Jill Bathroom
- In-Law or Guest Suite
- Dual Sinks
- Dual Vanity Sinks in Primary Bathroom
- Bathtub
- Walk-in Shower
- Exhaust Fan In Bathroom
Pool
- Pebble Pool Finish
- Heated In Ground Pool
- Heated Spa
- In Ground Spa
- Gas Heated Pool
- Saltwater Pool
- Waterfall Pool Feature
Outdoor Features
- Living Room Balcony
- Patio
- Exterior Lighting
- Front Porch
Location
- Suburban Location
Schools
- Lang Ranch Elementary School
- Los Cerritos Middle School
- Westlake High School
Utilities
- Central Heating and Cooling System
- Gas Water Heater
- Water Softener
- Sewer Not Available
Listing and Financial Details
- Assessor Parcel Number 5690101155
Community Details
Overview
- No Home Owners Association
- Summit At Lange Ranch Subdivision
- Lang Ranch Neighborhood Park
Recreation
- Park
Ownership History
Purchase Details
Home Financials for this Owner
Home Financials are based on the most recent Mortgage that was taken out on this home.Purchase Details
Home Financials for this Owner
Home Financials are based on the most recent Mortgage that was taken out on this home.Purchase Details
Home Financials for this Owner
Home Financials are based on the most recent Mortgage that was taken out on this home.Similar Homes in the area
Home Values in the Area
Average Home Value in this Area
Purchase History
| Date | Buyer | Sale Price | Title Company |
|---|---|---|---|
| Radin Bryan | $1,400,000 | California Best Title | |
| Whiteley Gregory A | -- | None Available | |
| Whiteley Gregory A | $409,000 | Lawyers Title Company |
Mortgage History
| Date | Status | Borrower | Loan Amount |
|---|---|---|---|
| Open | Radin Bryan | $1,120,000 | |
| Previous Owner | Whiteley Gregory A | $500,000 | |
| Previous Owner | Whiteley Gregory A | $432,000 | |
| Previous Owner | Whiteley Gregory A | $440,000 | |
| Previous Owner | Whiteley Gregory A | $453,500 | |
| Previous Owner | Whiteley Gregory A | $275,000 | |
| Previous Owner | Whiteley Gregory A | $250,000 | |
| Previous Owner | Whiteley Gregory A | $468,421 | |
| Previous Owner | Whiteley Gregory A | $100,000 | |
| Previous Owner | Whiteley Gregory A | $364,000 | |
| Previous Owner | Whiteley Gregory A | $50,000 | |
| Previous Owner | Whiteley Gregory A | $50,000 | |
| Previous Owner | Whiteley Gregory A | $375,000 | |
| Previous Owner | Whiteley Gregory A | $370,000 | |
| Previous Owner | Whiteley Gregory A | $40,000 | |
| Previous Owner | Whiteley Gregory A | $326,950 |
Property History
| Date | Event | Price | Change | Sq Ft Price |
|---|---|---|---|---|
| 05/19/2021 05/19/21 | Sold | $1,400,000 | +1.8% | $413 / Sq Ft |
| 04/17/2021 04/17/21 | Pending | -- | -- | -- |
| 04/14/2021 04/14/21 | For Sale | $1,375,000 | -- | $406 / Sq Ft |
Tax History Compared to Growth
Tax History
| Year | Tax Paid | Tax Assessment Tax Assessment Total Assessment is a certain percentage of the fair market value that is determined by local assessors to be the total taxable value of land and additions on the property. | Land | Improvement |
|---|---|---|---|---|
| 2024 | $16,255 | $1,485,691 | $965,700 | $519,991 |
| 2023 | $15,817 | $1,456,560 | $946,764 | $509,796 |
| 2022 | $15,541 | $1,428,000 | $928,200 | $499,800 |
| 2021 | $7,438 | $653,237 | $245,978 | $407,259 |
| 2020 | $6,912 | $646,540 | $243,456 | $403,084 |
| 2019 | $6,729 | $633,864 | $238,683 | $395,181 |
| 2018 | $6,592 | $621,436 | $234,003 | $387,433 |
| 2017 | $6,462 | $609,252 | $229,415 | $379,837 |
| 2016 | $6,400 | $597,307 | $224,917 | $372,390 |
| 2015 | $6,286 | $588,338 | $221,540 | $366,798 |
| 2014 | $6,194 | $576,815 | $217,201 | $359,614 |
Agents Affiliated with this Home
-
Davis Bartels

Seller's Agent in 2021
Davis Bartels
Pinnacle Estate Properties,Inc
(805) 341-6125
55 in this area
184 Total Sales
-
Dore Baker

Buyer's Agent in 2021
Dore Baker
The ONE Luxury Properties
(805) 551-0390
31 in this area
87 Total Sales
Map
Source: Ventura County Regional Data Share
MLS Number: V1-5128
APN: 569-0-101-155
- 3622 Lang Ranch Pkwy
- 2746 Autumn Ridge Dr
- 2594 Oak Valley Ln
- 3179 Arianna Ln Unit 82
- 2889 Capella Way Unit 3
- 3127 La Casa Ct
- 3109 La Casa Ct
- 3063 Espana Ln
- 3269 Morning Ridge Ave
- 3194 Sunset Hills Blvd
- 2857 Limestone Dr Unit 20
- 3034 Heavenly Ridge St
- 2874 Venezia Ln
- 2787 Stonecutter St Unit 56
- 3211 Cove Creek Ct
- 3188 Eaglewood Ave
- 2179 Waterside Cir
- 3466 Indian Ridge Cir
- 3478 Indian Ridge Cir
- 3454 Indian Ridge Cir
- 3439 Crossland St
- 3442 Indian Ridge Cir
- 3490 Indian Ridge Cir
- 3431 Crossland St
- 3475 Indian Ridge Cir
- 3436 Crossland St
- 3463 Indian Ridge Cir
- 3430 Indian Ridge Cir
- 3502 Indian Ridge Cir
- 3451 Indian Ridge Cir
- 3487 Indian Ridge Cir
- 3439 Indian Ridge Cir
- 3457 Country Haven Cir
- 3449 Country Haven Cir
- 3514 Indian Ridge Cir
- 3418 Indian Ridge Cir
- 3427 Indian Ridge Cir

