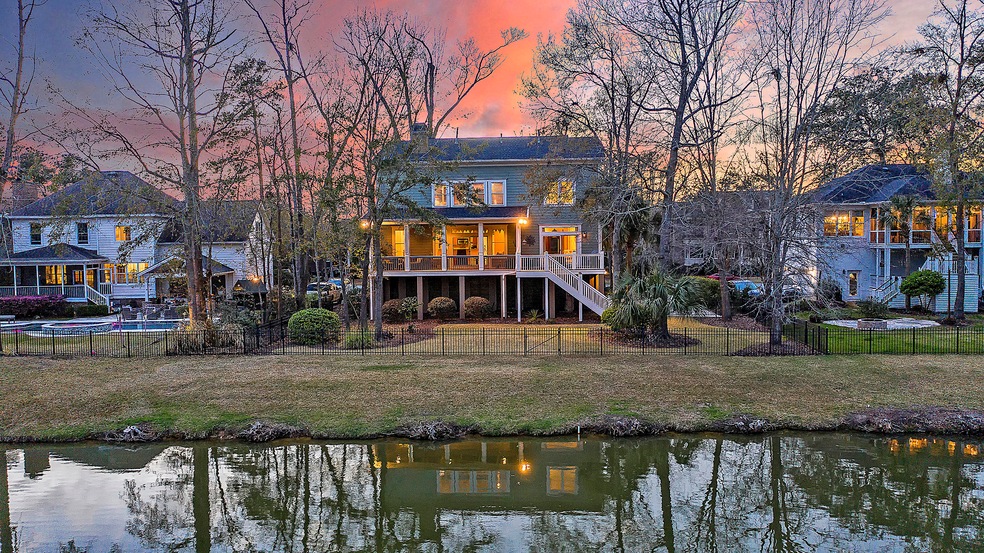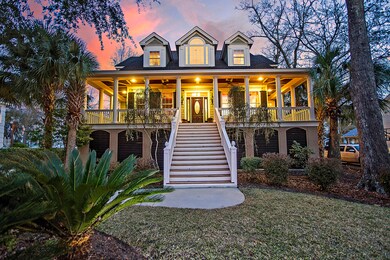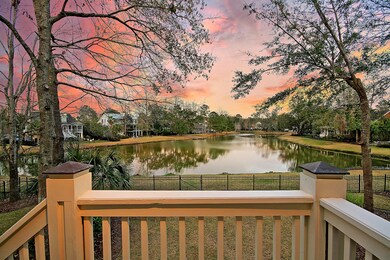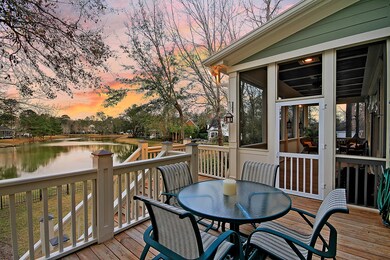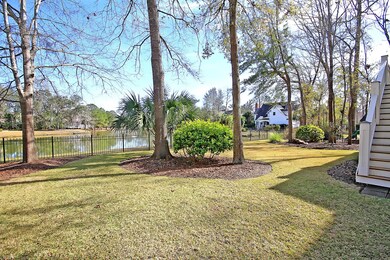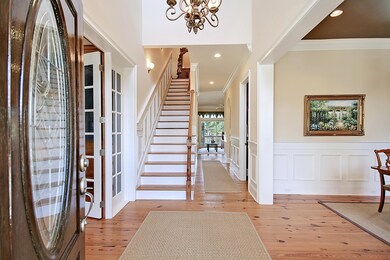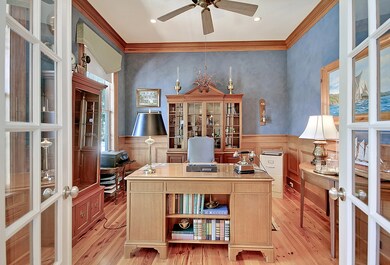
3467 Henrietta Hartford Rd Mount Pleasant, SC 29466
Park West NeighborhoodEstimated Value: $1,231,838 - $1,307,000
Highlights
- Home Theater
- Clubhouse
- Pond
- Charles Pinckney Elementary School Rated A
- Deck
- Traditional Architecture
About This Home
As of July 2020Park West paradise awaits you with this sprawling elevated home on the pond. Beautiful landscaping welcomes you & a wrap around front porch provides a relaxing setting to enjoy the outdoors. Inside you'll find a two story foyer & gleaming hardwood floors that run throughout this open floorplan. There's French doors to the office & across the foyer is the formal dining room with its wainscoting & crown molding. The living room boasts a cozy fireplace with built-ins and opens to the granite kitchen that has SS appliances, a gas range, eat-in area & built-in desk area off of the laundry room. The master suite features a tray ceiling, walk-in closet & en-suite bath with dual vanity, jetted tub & walk-in shower. The top level has spacious bedrooms & a family room that overlooks the water.Additional features include:
-Top level has a family room with a wall of windows, a full bath, two bedrooms that share a jack-n-jill bath and another bedroom that has a walk-in closet that connects to an office
-Elevator shaft and wiring in place for installation of elevator to main floor
-Addition enclosed, paneled, insulated, and wired shop area on the ground floor not included in the total sq ft (approximately 400 sq ft)
-Switched main electrical panel and wiring for hookup to emergency generator
-Fenced-in backyard
-3 car garage
-Screened-in back porch and deck
-The community boasts a tennis center, two pools, beach volley ball court, playground and walking trails
Book your showing today!
Home Details
Home Type
- Single Family
Est. Annual Taxes
- $2,329
Year Built
- Built in 2004
Lot Details
- 0.32 Acre Lot
- Wrought Iron Fence
- Irrigation
HOA Fees
- $94 Monthly HOA Fees
Parking
- 3 Car Attached Garage
- Garage Door Opener
Home Design
- Traditional Architecture
- Raised Foundation
- Architectural Shingle Roof
- Cement Siding
Interior Spaces
- 3,610 Sq Ft Home
- 2-Story Property
- Elevator
- Tray Ceiling
- Smooth Ceilings
- Cathedral Ceiling
- Ceiling Fan
- Entrance Foyer
- Family Room with Fireplace
- Separate Formal Living Room
- Formal Dining Room
- Home Theater
- Bonus Room
- Utility Room with Study Area
- Laundry Room
- Exterior Basement Entry
Kitchen
- Eat-In Kitchen
- Dishwasher
Flooring
- Wood
- Ceramic Tile
Bedrooms and Bathrooms
- 4 Bedrooms
- Walk-In Closet
- Garden Bath
Outdoor Features
- Pond
- Deck
- Screened Patio
- Front Porch
Schools
- Charles Pinckney Elementary School
- Cario Middle School
- Wando High School
Utilities
- Cooling Available
- Heating Available
Community Details
Overview
- Park West Subdivision
Amenities
- Clubhouse
Recreation
- Tennis Courts
- Community Pool
- Trails
Ownership History
Purchase Details
Home Financials for this Owner
Home Financials are based on the most recent Mortgage that was taken out on this home.Purchase Details
Purchase Details
Similar Homes in Mount Pleasant, SC
Home Values in the Area
Average Home Value in this Area
Purchase History
| Date | Buyer | Sale Price | Title Company |
|---|---|---|---|
| Hamilton H Lloyd H | $656,677 | None Available | |
| Saltwater Investments Llc | $72,500 | -- | |
| Weskerna Robert A | $69,900 | -- |
Mortgage History
| Date | Status | Borrower | Loan Amount |
|---|---|---|---|
| Open | Hamilton H Lloyd H | $200,000 | |
| Previous Owner | Hara Brian E O | $164,566 |
Property History
| Date | Event | Price | Change | Sq Ft Price |
|---|---|---|---|---|
| 07/17/2020 07/17/20 | Sold | $656,677 | -12.4% | $182 / Sq Ft |
| 05/18/2020 05/18/20 | Pending | -- | -- | -- |
| 02/13/2020 02/13/20 | For Sale | $749,500 | -- | $208 / Sq Ft |
Tax History Compared to Growth
Tax History
| Year | Tax Paid | Tax Assessment Tax Assessment Total Assessment is a certain percentage of the fair market value that is determined by local assessors to be the total taxable value of land and additions on the property. | Land | Improvement |
|---|---|---|---|---|
| 2023 | $2,437 | $24,280 | $0 | $0 |
| 2022 | $2,241 | $24,280 | $0 | $0 |
| 2021 | $2,464 | $24,280 | $0 | $0 |
| 2020 | $2,566 | $22,780 | $0 | $0 |
| 2019 | $2,329 | $22,530 | $0 | $0 |
| 2017 | $2,295 | $22,530 | $0 | $0 |
| 2016 | $2,182 | $22,530 | $0 | $0 |
| 2015 | $2,284 | $22,530 | $0 | $0 |
| 2014 | $2,081 | $0 | $0 | $0 |
| 2011 | -- | $0 | $0 | $0 |
Agents Affiliated with this Home
-
Christopher Smith

Seller's Agent in 2020
Christopher Smith
SERHANT
(843) 267-0735
5 in this area
133 Total Sales
-
Barry Cunningham
B
Seller Co-Listing Agent in 2020
Barry Cunningham
The Boulevard Company
(843) 530-0755
1 in this area
22 Total Sales
-
Dan Pape
D
Buyer's Agent in 2020
Dan Pape
Carolina One Real Estate
(843) 884-1622
3 in this area
47 Total Sales
-
Laura Pape
L
Buyer Co-Listing Agent in 2020
Laura Pape
Carolina One Real Estate
(843) 870-9073
5 in this area
63 Total Sales
Map
Source: CHS Regional MLS
MLS Number: 20004316
APN: 594-12-00-016
- 3508 Henrietta Hartford Rd
- 3424 Henrietta Hartford Rd
- 3400 Henrietta Hartford Rd
- 3331 Cottonfield Dr
- 1781 Tennyson Row Unit 6
- 1787 Tennyson Row Unit 9
- 1749 James Basford Place
- 1733 James Basford Place
- 1736 James Basford Place
- 3500 Maplewood Ln
- 1828 S James Gregarie Rd
- 3600 Henrietta Hartford Rd
- 1855 Cherokee Rose Cir Unit 1B5
- 1428 Bloomingdale Ln
- 2136 Baldwin Park Dr
- 3427 Colonel Vanderhorst Cir
- 3336 Toomer Kiln Cir
- 1409 Bloomingdale Ln
- 3100 Sonja Way
- 2013 Grey Marsh Rd
- 3467 Henrietta Hartford Rd
- 3471 Henrietta Hartford Rd
- 3463 Henrietta Hartford Rd
- 3459 Henrietta Hartford Rd
- 3475 Henrietta Hartford Rd
- 3468 Henrietta Hartford Rd
- 3472 Henrietta Hartford Rd
- 3464 Henrietta Hartford Rd
- 1705 Monk Place
- 3476 Henrietta Hartford Rd
- 3455 Henrietta Hartford Rd
- 3460 Henrietta Hartford Rd
- 3505 Henrietta Hartford Rd
- 3501 Henrietta Hartford Rd
- 3513 Henrietta Hartford Rd
- 1709 Monk Place
- 3480 Henrietta Hartford Rd
- 3517 Henrietta Hartford Rd
- 3452 Henrietta Hartford Rd
- 1713 Monk Place
