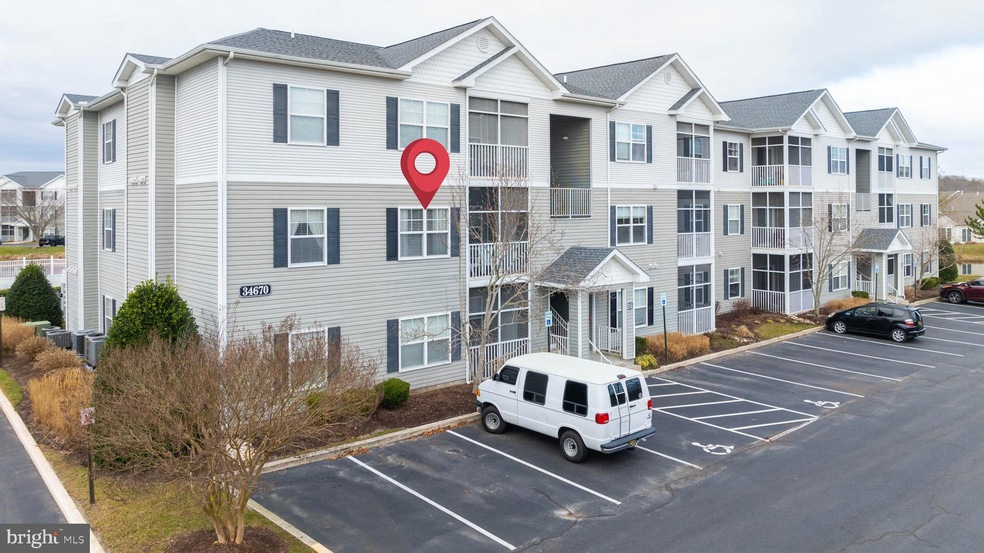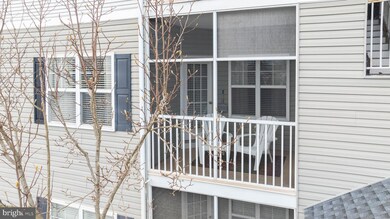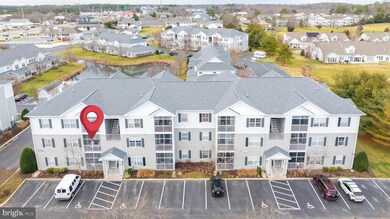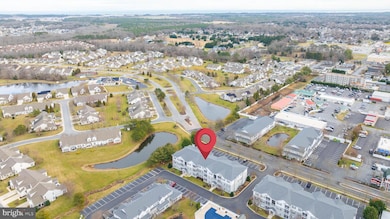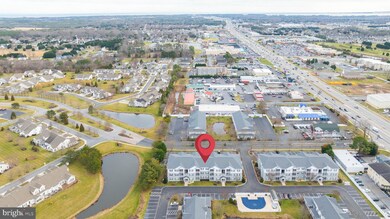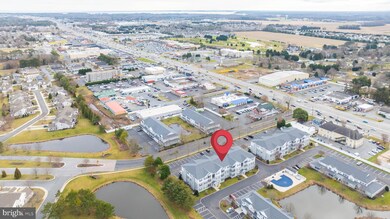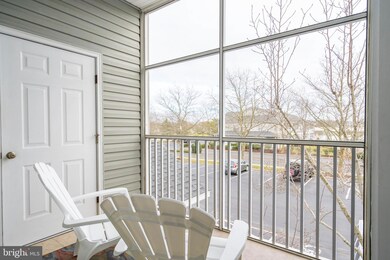
Highlights
- Gourmet Kitchen
- Open Floorplan
- Wood Flooring
- Lewes Elementary School Rated A
- Coastal Architecture
- Furnished
About This Home
As of March 2024Enjoy beach living at its finest in this spacious furnished beautifully maintained 2-bedroom, 2 bath second floor condo in the highly sought-after East of Route 1 community of Villas at Bay Crossing. See the spacious living room with generously sized dining area. The beautifully updated Gourmet Kitchen includes stainless steel appliances, quartz countertops and stunning white marble backsplash. The primary suite is nicely sized oversize closets and has its own on-suite with double sinks and a oversize shower. The second bedroom has large closets and also includes full bathroom as well. The laundry room has cabinets above the washer and dryer. This condo offers a relaxing lifestyle at the beach. Enjoy the breakfast on the screened balcony. There's a storage closet off the balcony for bikes and beach chairs. The home has beautiful new wood flooring which expands throughout the entire living space. Villas at Bay Crossing is located just off route not far from old town Lewes and Cape Henlopen State Park and the beaches. The community features exclusive access to the community pool, lawn maintenance, and snow removal. There is great shopping and fabulous restaurants. Don’t miss out on this opportunity to enjoy the beach life at its best.
This home can be a great investment if you choose to do summer rentals.
Last Agent to Sell the Property
Active Adults Realty License #RS-0025087 Listed on: 02/01/2024
Property Details
Home Type
- Condominium
Est. Annual Taxes
- $682
Year Built
- Built in 2004
HOA Fees
- $211 Monthly HOA Fees
Home Design
- Coastal Architecture
- Slab Foundation
- Architectural Shingle Roof
- Stick Built Home
Interior Spaces
- 1,074 Sq Ft Home
- Property has 1 Level
- Open Floorplan
- Furnished
- Built-In Features
- Insulated Windows
- Insulated Doors
- Dining Area
- Wood Flooring
Kitchen
- Gourmet Kitchen
- Double Self-Cleaning Oven
- Electric Oven or Range
- <<builtInMicrowave>>
- Dishwasher
- Stainless Steel Appliances
- Upgraded Countertops
- Disposal
Bedrooms and Bathrooms
- 2 Main Level Bedrooms
- Walk-In Closet
- 2 Full Bathrooms
Laundry
- Laundry in unit
- Dryer
- Washer
Parking
- Parking Lot
- Off-Street Parking
Outdoor Features
- Balcony
- Screened Patio
- Water Fountains
Schools
- Lewes Elementary School
- Beacon Middle School
- Cape Henlopen High School
Utilities
- Central Air
- Heat Pump System
- Electric Water Heater
- Cable TV Available
Listing and Financial Details
- Assessor Parcel Number 334-06.00-70.01-2201
Community Details
Overview
- Association fees include common area maintenance, pool(s), trash, lawn maintenance, reserve funds, snow removal
- Premier Property Management HOA
- Low-Rise Condominium
- Villas At Bay Crossing Subdivision
- Property Manager
Amenities
- Common Area
Recreation
- Community Pool
Pet Policy
- Limit on the number of pets
- Dogs and Cats Allowed
Ownership History
Purchase Details
Home Financials for this Owner
Home Financials are based on the most recent Mortgage that was taken out on this home.Similar Homes in Lewes, DE
Home Values in the Area
Average Home Value in this Area
Purchase History
| Date | Type | Sale Price | Title Company |
|---|---|---|---|
| Deed | $365,000 | None Listed On Document |
Mortgage History
| Date | Status | Loan Amount | Loan Type |
|---|---|---|---|
| Open | $273,750 | New Conventional | |
| Previous Owner | $139,000 | New Conventional | |
| Previous Owner | $161,220 | Stand Alone Refi Refinance Of Original Loan |
Property History
| Date | Event | Price | Change | Sq Ft Price |
|---|---|---|---|---|
| 03/14/2024 03/14/24 | Sold | $365,000 | -2.7% | $340 / Sq Ft |
| 02/01/2024 02/01/24 | For Sale | $375,000 | -- | $349 / Sq Ft |
Tax History Compared to Growth
Tax History
| Year | Tax Paid | Tax Assessment Tax Assessment Total Assessment is a certain percentage of the fair market value that is determined by local assessors to be the total taxable value of land and additions on the property. | Land | Improvement |
|---|---|---|---|---|
| 2024 | $683 | $17,650 | $0 | $17,650 |
| 2023 | $682 | $17,650 | $0 | $17,650 |
| 2022 | $658 | $17,650 | $0 | $17,650 |
| 2021 | $652 | $17,650 | $0 | $17,650 |
| 2020 | $468 | $17,650 | $0 | $17,650 |
| 2019 | $846 | $17,650 | $0 | $17,650 |
| 2018 | $790 | $18,000 | $0 | $0 |
| 2017 | $757 | $18,000 | $0 | $0 |
| 2016 | $719 | $18,000 | $0 | $0 |
| 2015 | $687 | $18,000 | $0 | $0 |
| 2014 | $682 | $18,000 | $0 | $0 |
Agents Affiliated with this Home
-
Francine Balinskas

Seller's Agent in 2024
Francine Balinskas
Active Adults Realty
(703) 477-9270
34 in this area
58 Total Sales
-
Amanda Ryan

Buyer's Agent in 2024
Amanda Ryan
Jack Lingo - Rehoboth
(302) 841-9603
25 in this area
88 Total Sales
Map
Source: Bright MLS
MLS Number: DESU2055042
APN: 334-06.00-70.01-2201
- 34704 Villa Cir Unit 1307
- 34703 Villa Cir Unit 602
- 34646 Bay Crossing Blvd Unit 808
- 34682 Villa Cir Unit 4202
- 34775 Schooner Pass
- 34545 Titleist Ct Unit 36
- 18100 Elm Ln
- 34383 Summerlyn Dr Unit 109
- 34363 Summerlyn Dr Unit 217
- 34363 Summerlyn Dr Unit 201
- 34937 Ensign Crest
- 34903 Bay Crossing Blvd
- 34297 Summerlyn Dr Unit 509
- 34297 Summerlyn Dr Unit 502
- 10 Turtle Dove Dr
- 16 Dove Knoll Dr
- 35179 Seaport Loop
- 31376 Causey Rd Unit 72
- 35231 Seaport Loop
- 12206 Collins Rd Unit 44
