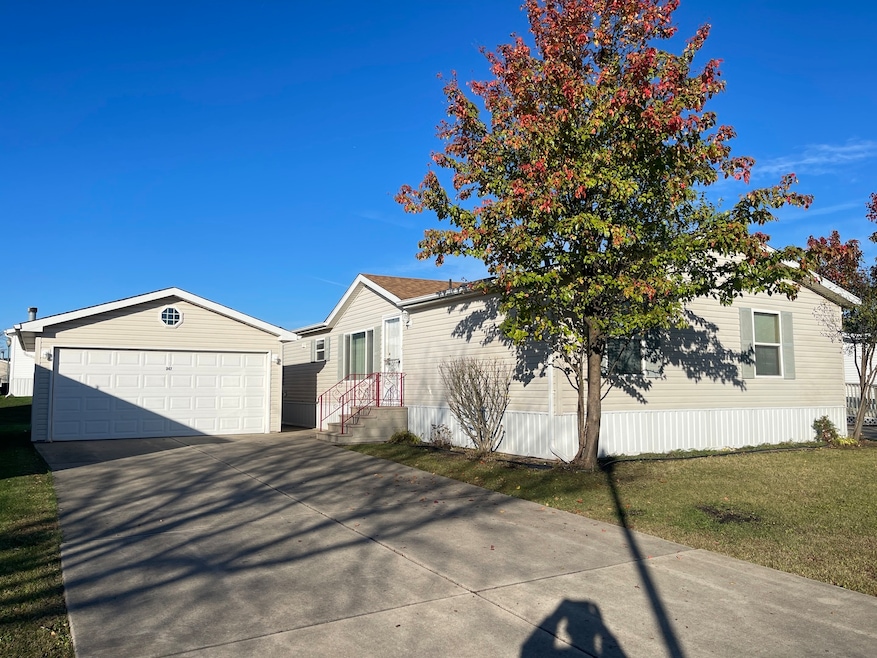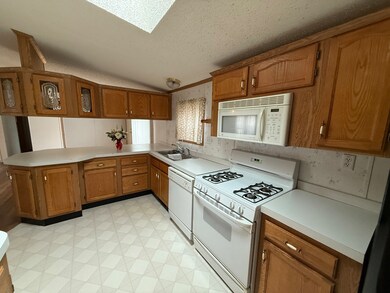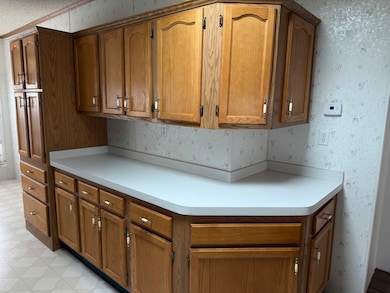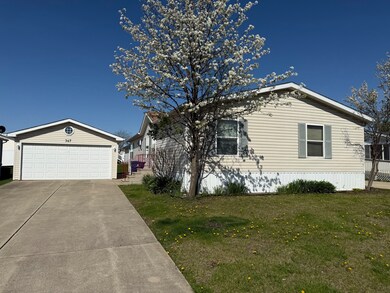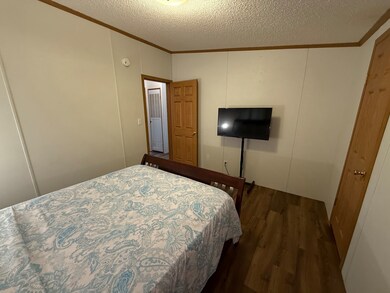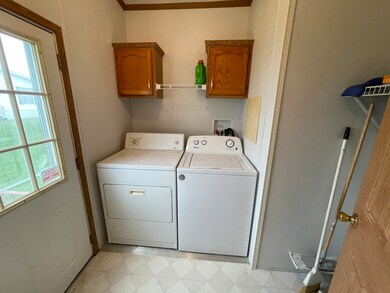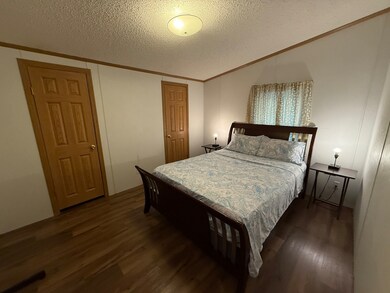
347 Daffodil Ln Matteson, IL 60443
West Matteson NeighborhoodHighlights
- Gated Community
- Clubhouse
- Skylights
- Open Floorplan
- Deck
- Laundry Room
About This Home
As of July 2025The STRATFORD a top selling floor plan of SKYLINE homes. 28' X 56' home at a great price for MAPLE BROOK. This is currently the lowest price home in high demand MAPLE BROOK. Big great room/dining area in a split bedroom design home. New plank floors just installed! Huge kitchen for the chef with all appliances including washer and dryer. Refrigerator is a newer model and washer is a 2021. 2021 new roof/Velux skylights on home and garage. 55+ community with clubhouse which means one of the primary residents has to be 55 or older and no one 18 or younger may reside in the community. Master bath has separate shower and a garden tub. Maple Brook is gated with Chicago water and sewer and also has a security gate. Please be advised effective August, 2024 per DOJ vs NAR settlement all prospective buyers must complete an Exclusive Buyer's agreement with ANY agent before being shown ANY HOMES LISTED IN THE MLS
Last Agent to Sell the Property
Village Realty, Inc. License #471000057 Listed on: 05/02/2025
Property Details
Home Type
- Mobile/Manufactured
Est. Annual Taxes
- $157
Year Built
- Built in 1999
Lot Details
- Lot Dimensions are 60x120
- Paved or Partially Paved Lot
- Leasehold Lot
Parking
- 2 Car Garage
Home Design
- Pitched Roof
- Asphalt Roof
Interior Spaces
- Open Floorplan
- Skylights
- Combination Dining and Living Room
Kitchen
- Microwave
- Dishwasher
- Disposal
Bedrooms and Bathrooms
- 3 Bedrooms
- 3 Potential Bedrooms
- 2 Full Bathrooms
- Dual Sinks
- Garden Bath
- Separate Shower
Laundry
- Laundry Room
- Dryer
- Washer
Utilities
- Central Air
- Heating System Uses Natural Gas
- Lake Michigan Water
Additional Features
- Deck
- Double Wide
Community Details
Overview
- Maplebrook Subdivision, Stratford Floorplan
- Maplebrook
Additional Features
- Clubhouse
- Gated Community
Similar Homes in Matteson, IL
Home Values in the Area
Average Home Value in this Area
Property History
| Date | Event | Price | Change | Sq Ft Price |
|---|---|---|---|---|
| 07/11/2025 07/11/25 | Sold | $64,000 | -8.4% | -- |
| 06/14/2025 06/14/25 | Pending | -- | -- | -- |
| 05/30/2025 05/30/25 | For Sale | $69,900 | +9.2% | -- |
| 05/20/2025 05/20/25 | Off Market | $64,000 | -- | -- |
| 05/02/2025 05/02/25 | For Sale | $69,900 | +20.5% | -- |
| 01/17/2025 01/17/25 | Sold | $58,000 | -10.6% | -- |
| 01/10/2025 01/10/25 | Pending | -- | -- | -- |
| 11/06/2024 11/06/24 | For Sale | $64,900 | -- | -- |
Tax History Compared to Growth
Agents Affiliated with this Home
-
William Dennis

Seller's Agent in 2025
William Dennis
Village Realty, Inc.
(708) 932-0522
92 in this area
169 Total Sales
-
Erica Walker
E
Buyer's Agent in 2025
Erica Walker
eXp Realty
(708) 677-1888
6 in this area
8 Total Sales
Map
Source: Midwest Real Estate Data (MRED)
MLS Number: 12354689
- 332 Tulip Cir
- 69 Petunia Cir
- 70 Begonia Dr
- 57 Petunia Cir
- 6201 Old Plank Blvd
- 605 Tanglewood Rd
- 51 Brushwood Dr
- 71 Candlegate Cir
- 66 Candlegate Cir
- 22132 Ridgeland Ave
- 21206 Sophia Dr
- 21222 Vivienne Dr
- 22400 Bohlmann Pkwy
- 21210 Shannon Dr
- 725 Huntsbridge Rd
- 638 Huntsbridge Rd
- 6409 Old Plank Blvd
- 22334 Ojai Dr
- 268 Blackthorn Rd
- 21139 Vivienne Dr
