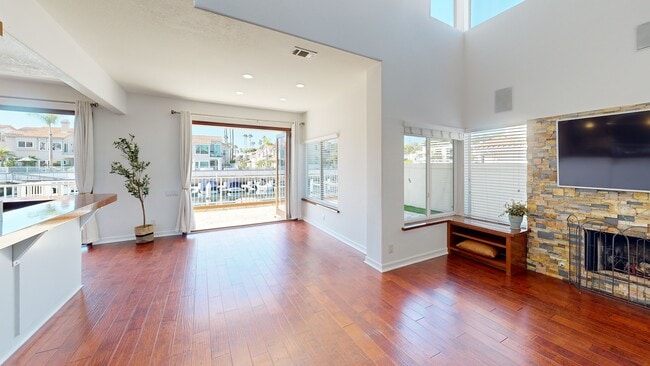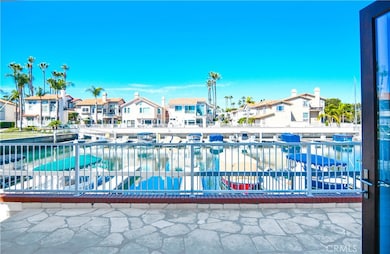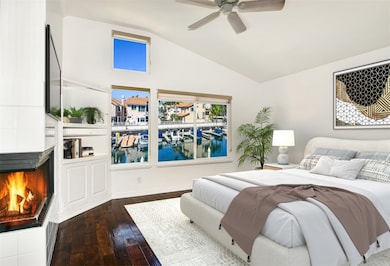
347 Empire Landing Long Beach, CA 90803
Naples NeighborhoodEstimated payment $14,403/month
Highlights
- Hot Property
- Marina
- Property Fronts a Bay or Harbor
- Lowell Elementary School Rated A-
- Private Dock Site
- 3-minute walk to Jellyfish Cove Park
About This Home
This is a stunner in Spinnaker Bay, complete with a DEEDED 36' boat slip ( 3 feet overage is allowed) strategically located steps in front of a generous wrap around deck that includes 46' of water frontage, and spectacular water views from this rare end unit. This sophisticated residence greets guests with soaring ceilings and a grand staircase. This is a truly exceptional home with an open floor concept and thoughtful well designed details from floor to ceiling windows with custom shades to rich updated cabinets (and plenty of them), flooring, Granite counter tops , and new high end stainless steel appliances. Upstairs you will find the primary suite with an ensuite bathroom, fireplace, Cedar lined walk-in closet and a custom dressing area, truly a retreat! And if entertaining is your thing, the accordion doors opening to the generous patio makes it the ideal indoor outdoor water front lifestyle.
Listing Agent
Vista Sotheby's Int'l Realty Brokerage Phone: 562-260-7088 License #01427686 Listed on: 10/01/2025

Home Details
Home Type
- Single Family
Est. Annual Taxes
- $19,770
Year Built
- Built in 1989 | Remodeled
Lot Details
- 2,648 Sq Ft Lot
- Property Fronts a Bay or Harbor
- Home fronts a canal
- Property is zoned LBPD1
HOA Fees
Parking
- 2 Car Attached Garage
- Parking Available
Property Views
- Bay
- Canal
Home Design
- Mediterranean Architecture
- Patio Home
- Entry on the 1st floor
- Turnkey
- Planned Development
- Slab Foundation
Interior Spaces
- 2,032 Sq Ft Home
- 2-Story Property
- Open Floorplan
- Cathedral Ceiling
- Ceiling Fan
- Double Pane Windows
- Family Room Off Kitchen
- Living Room with Fireplace
- Laundry Room
Kitchen
- Updated Kitchen
- Open to Family Room
- Gas Oven
- Six Burner Stove
- Dishwasher
- Granite Countertops
Flooring
- Tile
- Vinyl
Bedrooms and Bathrooms
- 3 Bedrooms
- Fireplace in Primary Bedroom
- All Upper Level Bedrooms
- Dressing Area
- Jack-and-Jill Bathroom
- Makeup or Vanity Space
- Dual Sinks
- Soaking Tub
Home Security
- Carbon Monoxide Detectors
- Fire and Smoke Detector
Outdoor Features
- Boat Slip
- Private Dock Site
- Patio
- Exterior Lighting
- Wrap Around Porch
Utilities
- Central Heating and Cooling System
- Tankless Water Heater
- Water Purifier
Listing and Financial Details
- Tax Lot 55
- Tax Tract Number 46267
- Assessor Parcel Number 7242032018
- Seller Considering Concessions
Community Details
Overview
- Spinnaker Bay Association, Phone Number (714) 505-1444
- Spinnaker Bay Slip Owners Association, Phone Number (626) 967-7921
- Lordon HOA
- Spinnaker Bay Subdivision
- Maintained Community
Amenities
- Picnic Area
Recreation
- Marina
Matterport 3D Tour
Floorplans
Map
Home Values in the Area
Average Home Value in this Area
Tax History
| Year | Tax Paid | Tax Assessment Tax Assessment Total Assessment is a certain percentage of the fair market value that is determined by local assessors to be the total taxable value of land and additions on the property. | Land | Improvement |
|---|---|---|---|---|
| 2025 | $19,770 | $1,594,210 | $1,275,299 | $318,911 |
| 2024 | $19,770 | $1,562,952 | $1,250,294 | $312,658 |
| 2023 | $19,445 | $1,532,307 | $1,225,779 | $306,528 |
| 2022 | $18,234 | $1,502,263 | $1,201,745 | $300,518 |
| 2021 | $17,890 | $1,472,808 | $1,178,182 | $294,626 |
| 2019 | $17,635 | $1,429,126 | $1,143,238 | $285,888 |
| 2018 | $17,194 | $1,401,105 | $1,120,822 | $280,283 |
| 2016 | $10,971 | $929,826 | $672,903 | $256,923 |
| 2015 | $10,522 | $915,860 | $662,796 | $253,064 |
| 2014 | -- | $897,920 | $649,813 | $248,107 |
Property History
| Date | Event | Price | List to Sale | Price per Sq Ft | Prior Sale |
|---|---|---|---|---|---|
| 10/01/2025 10/01/25 | For Sale | $2,350,000 | 0.0% | $1,156 / Sq Ft | |
| 09/16/2025 09/16/25 | Off Market | $2,350,000 | -- | -- | |
| 08/26/2024 08/26/24 | Rented | $6,500 | -4.4% | -- | |
| 08/12/2024 08/12/24 | For Rent | $6,800 | +20.4% | -- | |
| 05/07/2020 05/07/20 | Rented | $5,650 | 0.0% | -- | |
| 03/23/2020 03/23/20 | Under Contract | -- | -- | -- | |
| 03/06/2020 03/06/20 | For Rent | $5,650 | +5.6% | -- | |
| 05/08/2018 05/08/18 | Rented | $5,350 | 0.0% | -- | |
| 04/28/2018 04/28/18 | Under Contract | -- | -- | -- | |
| 04/22/2018 04/22/18 | Price Changed | $5,350 | -0.8% | $3 / Sq Ft | |
| 04/21/2018 04/21/18 | Price Changed | $5,395 | 0.0% | $3 / Sq Ft | |
| 04/21/2018 04/21/18 | For Rent | $5,395 | +7.9% | -- | |
| 04/02/2018 04/02/18 | Off Market | $5,000 | -- | -- | |
| 03/14/2018 03/14/18 | Price Changed | $5,000 | -5.7% | $2 / Sq Ft | |
| 03/01/2018 03/01/18 | For Rent | $5,300 | +10.4% | -- | |
| 01/15/2017 01/15/17 | Rented | $4,800 | -9.4% | -- | |
| 12/13/2016 12/13/16 | Under Contract | -- | -- | -- | |
| 11/30/2016 11/30/16 | For Rent | $5,300 | -3.6% | -- | |
| 04/12/2016 04/12/16 | Rented | $5,500 | 0.0% | -- | |
| 03/26/2016 03/26/16 | For Rent | $5,500 | 0.0% | -- | |
| 03/09/2016 03/09/16 | Sold | $1,453,000 | -4.7% | $715 / Sq Ft | View Prior Sale |
| 01/04/2016 01/04/16 | Pending | -- | -- | -- | |
| 08/16/2015 08/16/15 | For Sale | $1,525,000 | -- | $750 / Sq Ft |
Purchase History
| Date | Type | Sale Price | Title Company |
|---|---|---|---|
| Quit Claim Deed | -- | Accommodation | |
| Grant Deed | $1,347,000 | Ticor Title Co | |
| Interfamily Deed Transfer | -- | Lawyers Title Company | |
| Interfamily Deed Transfer | -- | Lawyers Title | |
| Interfamily Deed Transfer | -- | First American Title Company | |
| Interfamily Deed Transfer | -- | First American Title Company | |
| Interfamily Deed Transfer | -- | None Available | |
| Grant Deed | $790,000 | Fidelity Title |
Mortgage History
| Date | Status | Loan Amount | Loan Type |
|---|---|---|---|
| Previous Owner | $250,000 | Credit Line Revolving | |
| Previous Owner | $468,000 | New Conventional | |
| Previous Owner | $590,000 | No Value Available |
About the Listing Agent

Susan Stricklen is more than just a real estate agent; she's a dedicated professional who has called Seal Beach home since 1995. With a passion for helping people, Susan found her calling in the real estate industry, where she takes great pride in guiding her clients through the intricate process of buying and selling homes in this vibrant coastal community as well as the surrounding beach communities. What Susan loves most about her work in real estate is the opportunity to help people achieve
Susan's Other Listings
Source: California Regional Multiple Listing Service (CRMLS)
MLS Number: PW25196236
APN: 7242-032-018
- 323 Empire Landing
- 5564 Spinnaker Bay Dr
- 5517 China Point
- 309 Flint Ave
- 314 Ultimo Ave
- 5720 Madrid Ln
- 354 Salta Verde Point
- 5972 Spinnaker Bay Dr
- 333 La Verne Ave
- 367 Ultimo Ave
- 6264 Napoli Ct
- 412 N Bellflower Blvd Unit 220
- 564 N Bellflower Blvd Unit 218
- 564 N Bellflower Blvd Unit 316
- 576 N Bellflower Blvd Unit 209
- 564 N Bellflower Blvd Unit 105
- 564 N Bellflower Blvd Unit 203
- 436 N Bellflower Blvd Unit 302
- 436 N Bellflower Blvd Unit 312
- 5327 Marina Pacifica Dr N Unit Key19
- 6225 Napoli Ct
- 5393 E Appian Way
- 448 N Bellflower Blvd Unit MK-PH
- 576 N Bellflower Blvd Unit Stoneybrook
- 5980 Bixby Village Dr
- 6314 Marina Pacifica Dr S Unit KEY 16
- 6336 Marina Pacifica Dr N
- 5926 Bixby Village Dr
- 9125 Marina Pacifica Dr N
- 5400 E The Toledo Unit 409
- 234 Granada Ave
- 87 Rivo Alto Canal
- 89 Rivo Alto Canal
- 9116 Marina Pacifica Dr N
- 5585 E Pacific Coast Hwy Unit 150
- 5585 E Pacific Coast Hwy Unit 152
- 5585 E Pacific Coast Hwy Unit 239
- 173 Santa Ana Ave
- 5525 E Pacific Coast Hwy
- 208 Granada Ave Unit D





