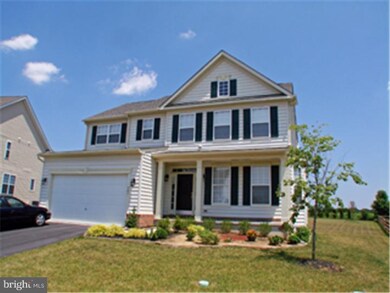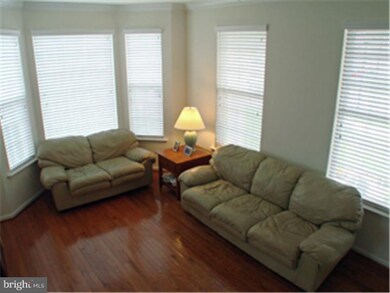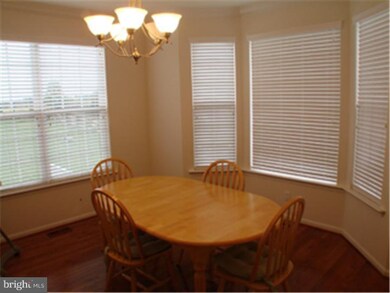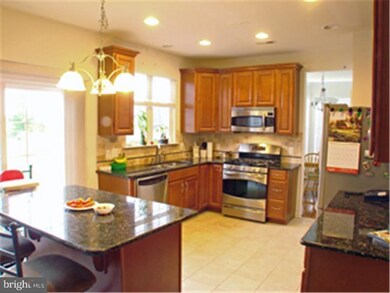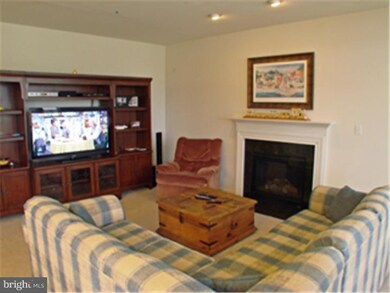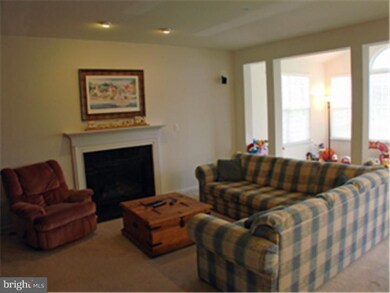
347 Northhampton Way Middletown, DE 19709
Highlights
- 0.62 Acre Lot
- Colonial Architecture
- Attic
- Louis L. Redding Middle School Rated A
- Wood Flooring
- 2 Car Attached Garage
About This Home
As of August 2019Almost new 4 bedroom 2.5bath home with 2 car garage on one of the largest lots in the neighborhood. Sunroom addition, granite countertops, 42" maple cabinets, tile backsplash and floor. Hardwood floors in the living room and dining room, 2 bay window upgrades one in the living room and one in the dining room. Bedrooms are wired for ceiling fans; master bedroom has a tray ceiling, four piece master bath with tile floor and Jacuzzi tub. The family room is prewired for surround sound and has a marble surround fireplace with a blower. Laundry is on the second floor for convenience, half wall overlooking the stairs have been upgraded to spindles for an open feel from the second to main level. Full basement with a walk out is plumbed for another full bath when you decide to finish the basement. So many more upgrades have been put into this house that there is not enough room to list them all.
Last Agent to Sell the Property
EXP Realty, LLC License #5219048 Listed on: 07/05/2011

Home Details
Home Type
- Single Family
Est. Annual Taxes
- $2,241
Year Built
- Built in 2009
Lot Details
- 0.62 Acre Lot
- Property is in good condition
- Property is zoned R-2
HOA Fees
- $17 Monthly HOA Fees
Parking
- 2 Car Attached Garage
- Driveway
Home Design
- Colonial Architecture
- Vinyl Siding
Interior Spaces
- 2,325 Sq Ft Home
- Property has 2 Levels
- Marble Fireplace
- Family Room
- Living Room
- Dining Room
- Unfinished Basement
- Basement Fills Entire Space Under The House
- Laundry on upper level
- Attic
Kitchen
- Eat-In Kitchen
- Kitchen Island
Flooring
- Wood
- Wall to Wall Carpet
- Tile or Brick
Bedrooms and Bathrooms
- 4 Bedrooms
- En-Suite Primary Bedroom
- 2.5 Bathrooms
Utilities
- Forced Air Heating and Cooling System
- Radiator
- Heating System Uses Gas
- Natural Gas Water Heater
Community Details
- Willow Grove Mill Subdivision
Listing and Financial Details
- Tax Lot 200
- Assessor Parcel Number 23-034.00-200
Ownership History
Purchase Details
Purchase Details
Home Financials for this Owner
Home Financials are based on the most recent Mortgage that was taken out on this home.Purchase Details
Home Financials for this Owner
Home Financials are based on the most recent Mortgage that was taken out on this home.Purchase Details
Home Financials for this Owner
Home Financials are based on the most recent Mortgage that was taken out on this home.Purchase Details
Purchase Details
Purchase Details
Home Financials for this Owner
Home Financials are based on the most recent Mortgage that was taken out on this home.Purchase Details
Similar Home in Middletown, DE
Home Values in the Area
Average Home Value in this Area
Purchase History
| Date | Type | Sale Price | Title Company |
|---|---|---|---|
| Deed | -- | None Listed On Document | |
| Interfamily Deed Transfer | -- | None Available | |
| Deed | $345,000 | None Available | |
| Deed | $252,500 | None Available | |
| Interfamily Deed Transfer | -- | None Available | |
| Deed | -- | None Available | |
| Deed | $289,065 | None Available | |
| Deed | $827,703 | None Available |
Mortgage History
| Date | Status | Loan Amount | Loan Type |
|---|---|---|---|
| Previous Owner | $330,000 | New Conventional | |
| Previous Owner | $334,650 | New Conventional | |
| Previous Owner | $227,000 | New Conventional | |
| Previous Owner | $239,875 | New Conventional | |
| Previous Owner | $295,278 | VA |
Property History
| Date | Event | Price | Change | Sq Ft Price |
|---|---|---|---|---|
| 08/27/2019 08/27/19 | Sold | $345,000 | -1.4% | $148 / Sq Ft |
| 07/14/2019 07/14/19 | Pending | -- | -- | -- |
| 07/04/2019 07/04/19 | For Sale | $350,000 | +38.6% | $151 / Sq Ft |
| 04/22/2012 04/22/12 | Pending | -- | -- | -- |
| 04/13/2012 04/13/12 | Sold | $252,500 | -6.4% | $109 / Sq Ft |
| 02/08/2012 02/08/12 | For Sale | $269,900 | 0.0% | $116 / Sq Ft |
| 02/06/2012 02/06/12 | Pending | -- | -- | -- |
| 10/21/2011 10/21/11 | For Sale | $269,900 | 0.0% | $116 / Sq Ft |
| 10/07/2011 10/07/11 | Pending | -- | -- | -- |
| 09/21/2011 09/21/11 | Price Changed | $269,900 | -10.0% | $116 / Sq Ft |
| 07/05/2011 07/05/11 | For Sale | $299,900 | -- | $129 / Sq Ft |
Tax History Compared to Growth
Tax History
| Year | Tax Paid | Tax Assessment Tax Assessment Total Assessment is a certain percentage of the fair market value that is determined by local assessors to be the total taxable value of land and additions on the property. | Land | Improvement |
|---|---|---|---|---|
| 2024 | $3,853 | $104,600 | $18,000 | $86,600 |
| 2023 | $314 | $104,600 | $18,000 | $86,600 |
| 2022 | $3,216 | $104,600 | $18,000 | $86,600 |
| 2021 | $3,146 | $104,600 | $18,000 | $86,600 |
| 2020 | $3,109 | $104,600 | $18,000 | $86,600 |
| 2019 | $3,194 | $104,600 | $18,000 | $86,600 |
| 2018 | $2,757 | $104,600 | $18,000 | $86,600 |
| 2017 | $314 | $104,600 | $18,000 | $86,600 |
| 2016 | $2,359 | $103,500 | $18,000 | $85,500 |
| 2015 | $2,592 | $103,500 | $18,000 | $85,500 |
| 2014 | $2,586 | $103,500 | $18,000 | $85,500 |
Agents Affiliated with this Home
-
Victor Koveleski

Seller's Agent in 2019
Victor Koveleski
Long & Foster
(302) 382-6799
9 in this area
173 Total Sales
-
Heather Palmer

Buyer's Agent in 2019
Heather Palmer
Long & Foster
(302) 229-9438
2 in this area
62 Total Sales
-
Carol Quattrociocchi

Seller's Agent in 2012
Carol Quattrociocchi
EXP Realty, LLC
(302) 530-4260
8 in this area
318 Total Sales
Map
Source: Bright MLS
MLS Number: 1004446084
APN: 23-034.00-200
- 373 Northhampton Way
- 522 Middlesex Dr
- 411 Sitka Spruce Ln
- 138 Wye Oak Dr
- 142 Wye Oak Dr
- 139 Wye Oak Dr
- 34 Springfield Cir
- 1047 Sherbourne Rd
- 124 Willow Grove Mill Dr
- 460 Brockton Dr
- 119 Gillespie Ave
- 729 Pinewood Dr
- 522 Lilac Dr
- 519 High St
- 505 Tatman
- 503 Tatman
- 734 Wood Duck Ct
- 321 Drake Dr
- 11 Basalt St
- 269 Bucktail Dr

