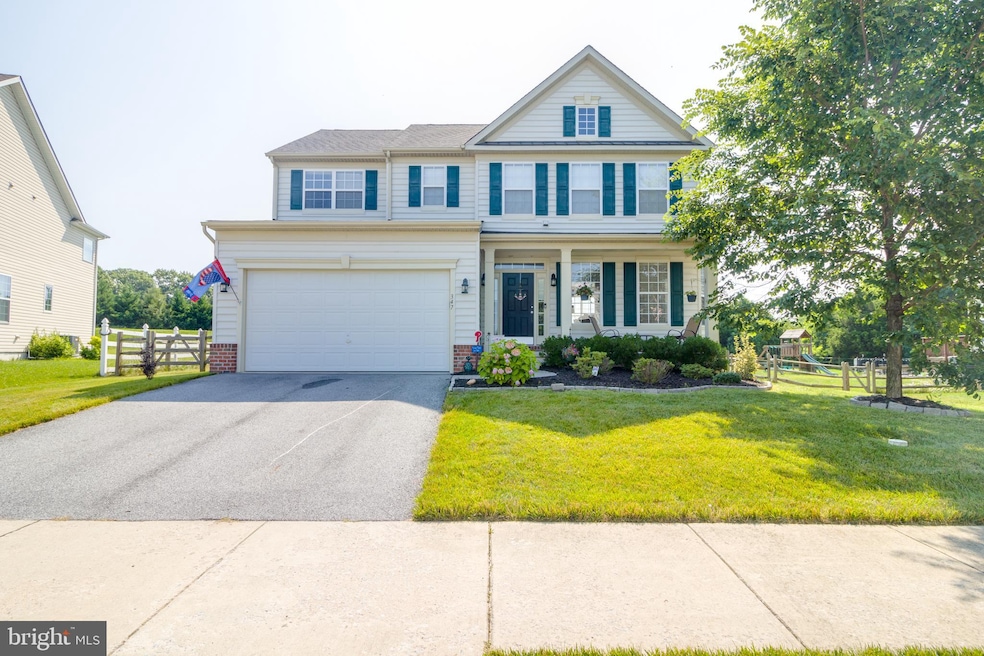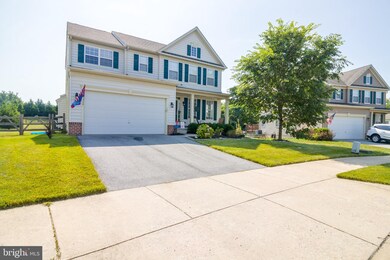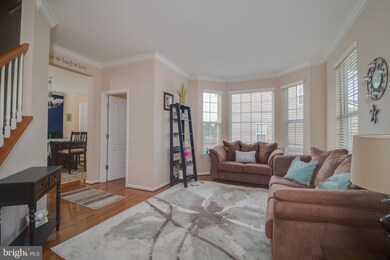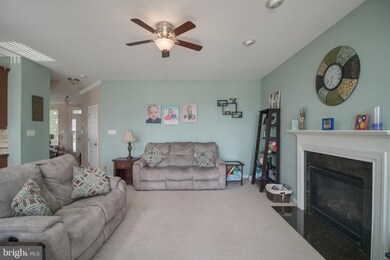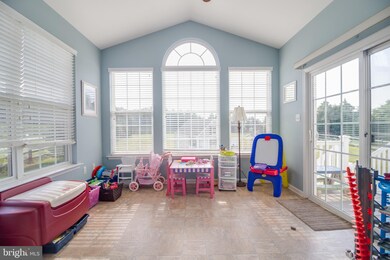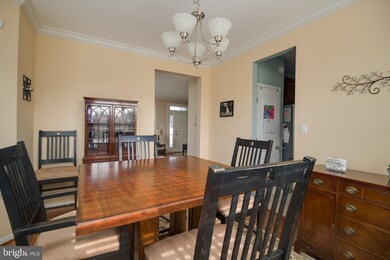
347 Northhampton Way Middletown, DE 19709
Highlights
- 0.62 Acre Lot
- Colonial Architecture
- Sun or Florida Room
- Louis L. Redding Middle School Rated A
- Wood Flooring
- 2 Car Attached Garage
About This Home
As of August 2019Welcome to Willow Grove Mill. One of the most sought after neighborhoods located in Appoquinimink School District. Arriving you will see a manicured Lawn and Flower beds. Entering the home you have a large foyer area boasting Hardwood Floors and Ceramic throughout the first floor, The full open concept is great for entertaining family and friends. The large kitchen has stainless steel appliances and plenty of room to prepare food for guests. The Expansive Family room and Sun Room offers so much natural light and room to spread out. Upstairs you have 4 very large bedrooms with more than ample closet space. The Master Bath has a fully tiled shower and Tub with great light. Stepping out back on the Trex Deck you overlook a very large backyard. One of the biggest lots in the neighborhood. The fully fenced yard allows so much room to entertain everyone. Other features include a full footprint basement unfinished and ready to add you own touch. With a rough in for a full bathroom as well. To top it off it has double walk out from the basement makes it so easy to get in and out as well. Put this on your tour today, It wont last
Last Agent to Sell the Property
Long & Foster Real Estate, Inc. License #R3-0018607 Listed on: 07/04/2019

Home Details
Home Type
- Single Family
Est. Annual Taxes
- $3,091
Year Built
- Built in 2009
Lot Details
- 0.62 Acre Lot
- Split Rail Fence
- Property is Fully Fenced
- Property is zoned 23R-2
HOA Fees
- $4 Monthly HOA Fees
Parking
- 2 Car Attached Garage
- Front Facing Garage
- Driveway
- Off-Street Parking
Home Design
- Colonial Architecture
- Aluminum Siding
- Vinyl Siding
Interior Spaces
- 2,325 Sq Ft Home
- Property has 2 Levels
- Fireplace With Glass Doors
- Family Room
- Living Room
- Dining Room
- Sun or Florida Room
- Basement Fills Entire Space Under The House
Flooring
- Wood
- Carpet
Bedrooms and Bathrooms
- 4 Bedrooms
- En-Suite Primary Bedroom
- En-Suite Bathroom
Utilities
- Forced Air Heating and Cooling System
- Natural Gas Water Heater
Community Details
- Willow Grove Mill Subdivision
Listing and Financial Details
- Tax Lot 200
- Assessor Parcel Number 23-034.00-200
Ownership History
Purchase Details
Purchase Details
Home Financials for this Owner
Home Financials are based on the most recent Mortgage that was taken out on this home.Purchase Details
Home Financials for this Owner
Home Financials are based on the most recent Mortgage that was taken out on this home.Purchase Details
Home Financials for this Owner
Home Financials are based on the most recent Mortgage that was taken out on this home.Purchase Details
Purchase Details
Purchase Details
Home Financials for this Owner
Home Financials are based on the most recent Mortgage that was taken out on this home.Purchase Details
Similar Homes in Middletown, DE
Home Values in the Area
Average Home Value in this Area
Purchase History
| Date | Type | Sale Price | Title Company |
|---|---|---|---|
| Deed | -- | None Listed On Document | |
| Interfamily Deed Transfer | -- | None Available | |
| Deed | $345,000 | None Available | |
| Deed | $252,500 | None Available | |
| Interfamily Deed Transfer | -- | None Available | |
| Deed | -- | None Available | |
| Deed | $289,065 | None Available | |
| Deed | $827,703 | None Available |
Mortgage History
| Date | Status | Loan Amount | Loan Type |
|---|---|---|---|
| Previous Owner | $330,000 | New Conventional | |
| Previous Owner | $334,650 | New Conventional | |
| Previous Owner | $227,000 | New Conventional | |
| Previous Owner | $239,875 | New Conventional | |
| Previous Owner | $295,278 | VA |
Property History
| Date | Event | Price | Change | Sq Ft Price |
|---|---|---|---|---|
| 08/27/2019 08/27/19 | Sold | $345,000 | -1.4% | $148 / Sq Ft |
| 07/14/2019 07/14/19 | Pending | -- | -- | -- |
| 07/04/2019 07/04/19 | For Sale | $350,000 | +38.6% | $151 / Sq Ft |
| 04/22/2012 04/22/12 | Pending | -- | -- | -- |
| 04/13/2012 04/13/12 | Sold | $252,500 | -6.4% | $109 / Sq Ft |
| 02/08/2012 02/08/12 | For Sale | $269,900 | 0.0% | $116 / Sq Ft |
| 02/06/2012 02/06/12 | Pending | -- | -- | -- |
| 10/21/2011 10/21/11 | For Sale | $269,900 | 0.0% | $116 / Sq Ft |
| 10/07/2011 10/07/11 | Pending | -- | -- | -- |
| 09/21/2011 09/21/11 | Price Changed | $269,900 | -10.0% | $116 / Sq Ft |
| 07/05/2011 07/05/11 | For Sale | $299,900 | -- | $129 / Sq Ft |
Tax History Compared to Growth
Tax History
| Year | Tax Paid | Tax Assessment Tax Assessment Total Assessment is a certain percentage of the fair market value that is determined by local assessors to be the total taxable value of land and additions on the property. | Land | Improvement |
|---|---|---|---|---|
| 2024 | $3,853 | $104,600 | $18,000 | $86,600 |
| 2023 | $314 | $104,600 | $18,000 | $86,600 |
| 2022 | $3,216 | $104,600 | $18,000 | $86,600 |
| 2021 | $3,146 | $104,600 | $18,000 | $86,600 |
| 2020 | $3,109 | $104,600 | $18,000 | $86,600 |
| 2019 | $3,194 | $104,600 | $18,000 | $86,600 |
| 2018 | $2,757 | $104,600 | $18,000 | $86,600 |
| 2017 | $314 | $104,600 | $18,000 | $86,600 |
| 2016 | $2,359 | $103,500 | $18,000 | $85,500 |
| 2015 | $2,592 | $103,500 | $18,000 | $85,500 |
| 2014 | $2,586 | $103,500 | $18,000 | $85,500 |
Agents Affiliated with this Home
-

Seller's Agent in 2019
Victor Koveleski
Long & Foster
(302) 382-6799
9 in this area
165 Total Sales
-

Buyer's Agent in 2019
Heather Palmer
Long & Foster
(302) 229-9438
2 in this area
63 Total Sales
-

Seller's Agent in 2012
Carol Quattrociocchi
EXP Realty, LLC
(302) 530-4260
8 in this area
313 Total Sales
Map
Source: Bright MLS
MLS Number: DENC482306
APN: 23-034.00-200
- 373 Northhampton Way
- 242 Mingo Way
- 407 Northhampton Way
- 441 Sitka Spruce Ln
- 138 Wye Oak Dr
- 139 Wye Oak Dr
- 34 Springfield Cir
- 94 Willow Grove Mill Dr
- 1047 Sherbourne Rd
- 178 Gillespie Ave
- 421 Quincy Ave
- 124 Willow Grove Mill Dr
- 460 Brockton Dr
- 141 Gillespie Ave
- 56 Willow Grove Mill Dr
- 522 Lilac Dr
- 519 High St
- 505 Tatman
- 503 Tatman
- 734 Wood Duck Ct
