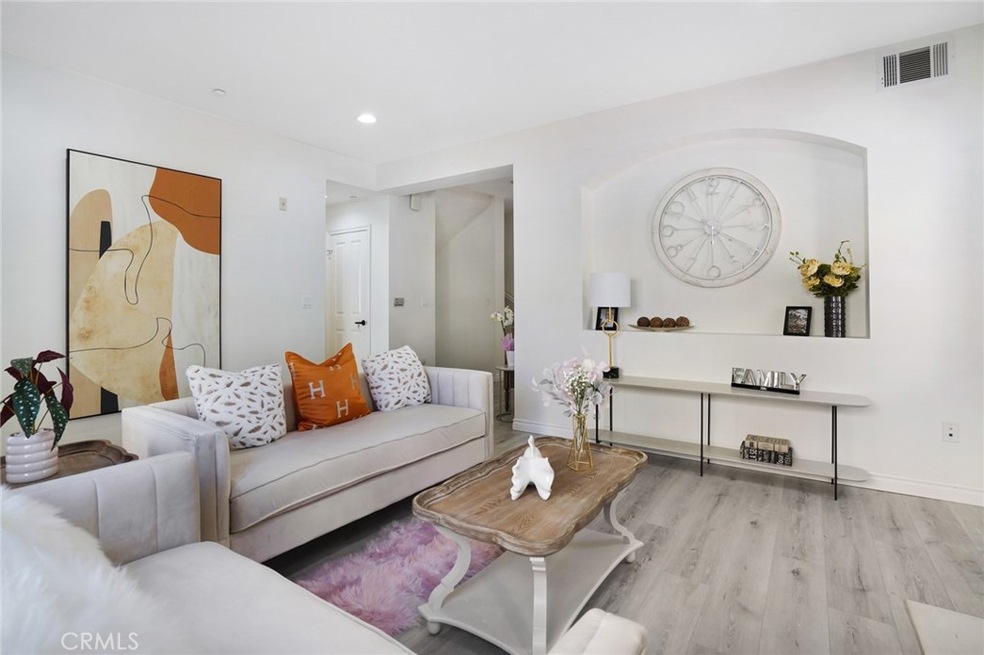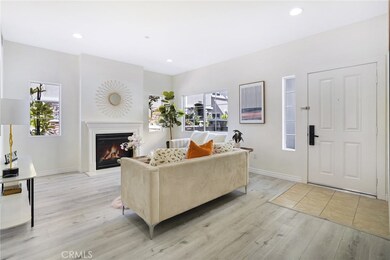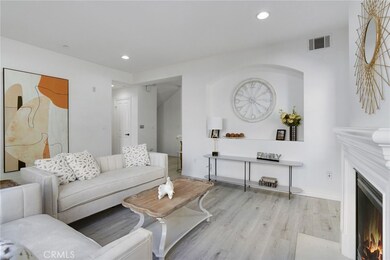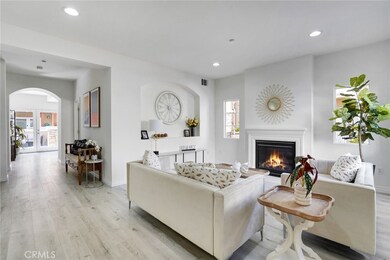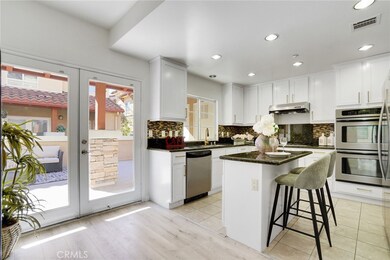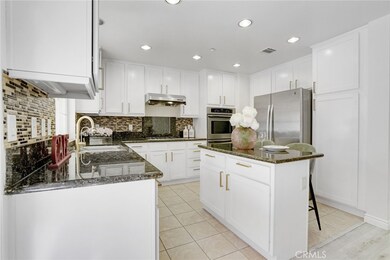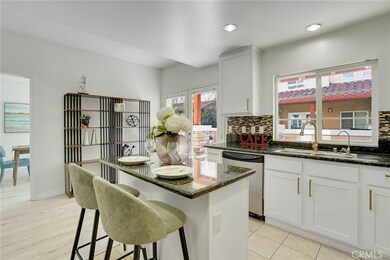
3470 E Temple Way West Covina, CA 91791
Highlights
- Above Ground Pool
- Primary Bedroom Suite
- Gated Community
- Mesa Elementary School Rated A-
- Gated Parking
- Granite Countertops
About This Home
As of March 2023This charming end-unit townhouse is located in the gated Terra Grande Community. This Tri-Level Townhouse is renovated in February, 2023 with new paint, 12mm new laminate floor, new toilets, new lockers, renovated cabinets, new window curtains. Direct access to a lower gated garage with FOUR parallel carport spaces, which is unique to this house! The extra room at Garage level could be used as an office, bedroom, or media room, and is equipped with a full bathroom, closet, and storage area.
Main level features a living room with a cozy fireplace, a kitchen, a dining room, an office, a bedroom, and a half bathroom which can be easily upgraded to a full bathroom. The double door leading to the backyard opens up to a covered back patio great for entertaining family or friends.
Upper level has a large Master suite with walk-in closet, and the spacious bathroom has double vanity, separate shower and tub. The Upper level has additionally two guest bedrooms shared with a full bathroom.
This private community is facilitated with gym, pool and spa. Best locations in West Covina, close to South Hills High School, restaurants and shopping centers. Ready to move-in!
Last Agent to Sell the Property
Pinnacle Real Estate Group License #02138854 Listed on: 02/15/2023

Townhouse Details
Home Type
- Townhome
Est. Annual Taxes
- $9,696
Year Built
- Built in 2008
Lot Details
- 1,000 Sq Ft Lot
- Property fronts a private road
- 1 Common Wall
- Density is 31-35 Units/Acre
HOA Fees
- $299 Monthly HOA Fees
Parking
- 4 Car Direct Access Garage
- Parking Available
- Gated Parking
- Community Parking Structure
Interior Spaces
- 2,500 Sq Ft Home
- 3-Story Property
- Living Room with Fireplace
- Dining Room
- Home Office
- Laminate Flooring
- Laundry Room
- Basement
Kitchen
- Eat-In Kitchen
- Electric Oven
- Gas Cooktop
- Dishwasher
- Kitchen Island
- Granite Countertops
Bedrooms and Bathrooms
- 5 Main Level Bedrooms
- Primary Bedroom Suite
- Walk-In Closet
- Bathtub
Home Security
Pool
- Above Ground Pool
- Above Ground Spa
Outdoor Features
- Patio
- Front Porch
Schools
- West Covina High School
Utilities
- Central Heating and Cooling System
- 220 Volts
- Water Heater
Listing and Financial Details
- Tax Lot 1
- Tax Tract Number 54099
- Assessor Parcel Number 8277001057
- $513 per year additional tax assessments
Community Details
Overview
- 34 Units
- Terra Grande Association, Phone Number (626) 252-3596
Recreation
- Community Pool
- Community Spa
Security
- Gated Community
- Fire and Smoke Detector
Ownership History
Purchase Details
Home Financials for this Owner
Home Financials are based on the most recent Mortgage that was taken out on this home.Purchase Details
Home Financials for this Owner
Home Financials are based on the most recent Mortgage that was taken out on this home.Purchase Details
Home Financials for this Owner
Home Financials are based on the most recent Mortgage that was taken out on this home.Purchase Details
Home Financials for this Owner
Home Financials are based on the most recent Mortgage that was taken out on this home.Purchase Details
Home Financials for this Owner
Home Financials are based on the most recent Mortgage that was taken out on this home.Purchase Details
Purchase Details
Home Financials for this Owner
Home Financials are based on the most recent Mortgage that was taken out on this home.Purchase Details
Similar Homes in West Covina, CA
Home Values in the Area
Average Home Value in this Area
Purchase History
| Date | Type | Sale Price | Title Company |
|---|---|---|---|
| Gift Deed | -- | Wfg National Title | |
| Grant Deed | $775,000 | Fidelity National Title | |
| Interfamily Deed Transfer | -- | Wfg Title Insurance | |
| Grant Deed | $611,000 | Lawyers Title | |
| Grant Deed | $535,000 | Wfg Nation Title Co Of Ca | |
| Interfamily Deed Transfer | -- | First American Title | |
| Grant Deed | $398,000 | First American Title | |
| Trustee Deed | $5,705,000 | Accommodation |
Mortgage History
| Date | Status | Loan Amount | Loan Type |
|---|---|---|---|
| Open | $739,700 | New Conventional | |
| Previous Owner | $726,000 | New Conventional | |
| Previous Owner | $580,450 | New Conventional | |
| Previous Owner | $180,000 | New Conventional | |
| Previous Owner | $285,000 | New Conventional | |
| Previous Owner | $238,800 | New Conventional |
Property History
| Date | Event | Price | Change | Sq Ft Price |
|---|---|---|---|---|
| 07/10/2025 07/10/25 | For Sale | $819,000 | +5.7% | $328 / Sq Ft |
| 03/23/2023 03/23/23 | Sold | $775,000 | -0.6% | $310 / Sq Ft |
| 02/28/2023 02/28/23 | Pending | -- | -- | -- |
| 02/15/2023 02/15/23 | For Sale | $780,000 | +27.7% | $312 / Sq Ft |
| 01/28/2021 01/28/21 | Sold | $611,000 | -1.1% | $244 / Sq Ft |
| 12/02/2020 12/02/20 | For Sale | $618,000 | +15.5% | $247 / Sq Ft |
| 09/15/2017 09/15/17 | Sold | $535,000 | -7.4% | $214 / Sq Ft |
| 07/22/2017 07/22/17 | For Sale | $578,000 | -- | $231 / Sq Ft |
Tax History Compared to Growth
Tax History
| Year | Tax Paid | Tax Assessment Tax Assessment Total Assessment is a certain percentage of the fair market value that is determined by local assessors to be the total taxable value of land and additions on the property. | Land | Improvement |
|---|---|---|---|---|
| 2024 | $9,696 | $790,500 | $314,670 | $475,830 |
| 2023 | $7,848 | $635,683 | $237,835 | $397,848 |
| 2022 | $7,737 | $623,220 | $233,172 | $390,048 |
| 2021 | $7,120 | $562,379 | $213,389 | $348,990 |
| 2020 | $7,021 | $556,613 | $211,201 | $345,412 |
| 2019 | $6,951 | $545,700 | $207,060 | $338,640 |
| 2018 | $6,654 | $535,000 | $203,000 | $332,000 |
| 2016 | $5,343 | $430,736 | $124,349 | $306,387 |
| 2015 | $5,192 | $424,267 | $122,482 | $301,785 |
| 2014 | $5,121 | $415,957 | $120,083 | $295,874 |
Agents Affiliated with this Home
-
Frank Montes

Seller's Agent in 2025
Frank Montes
Serv Corp
(626) 255-6809
1 in this area
8 Total Sales
-
Na Yang

Seller's Agent in 2023
Na Yang
Pinnacle Real Estate Group
(707) 666-3999
1 in this area
23 Total Sales
-
Kitty Ho

Seller's Agent in 2021
Kitty Ho
Wetrust Realty
(626) 653-1300
11 in this area
94 Total Sales
-
C
Buyer's Agent in 2021
Ching Sung
Kingston Realty
Map
Source: California Regional Multiple Listing Service (CRMLS)
MLS Number: OC23020838
APN: 8277-001-057
- 3429 E Miriam Dr
- 3287 E Holt Ave
- 3264 E Holt Ave
- 3212 Willow Creek Rd
- 28 Oak Canyon Rd
- 2935 N Monte Verde Dr
- 1137 E Meadow Wood Dr
- 680 E Workman St
- 686 E Workman St
- 3131 E Cortez St
- 780 S Briargate Ln
- 3535 E Cortez St
- 759 S Briargate Ln
- 19903 E Rambling Rd
- 768 S Barranca Ave
- 19921 E Rambling Rd
- 2837 E Mesa Dr
- 20050 E Lorencita Dr
- 418 S Vecino Dr
- 19558 E Dexter St
