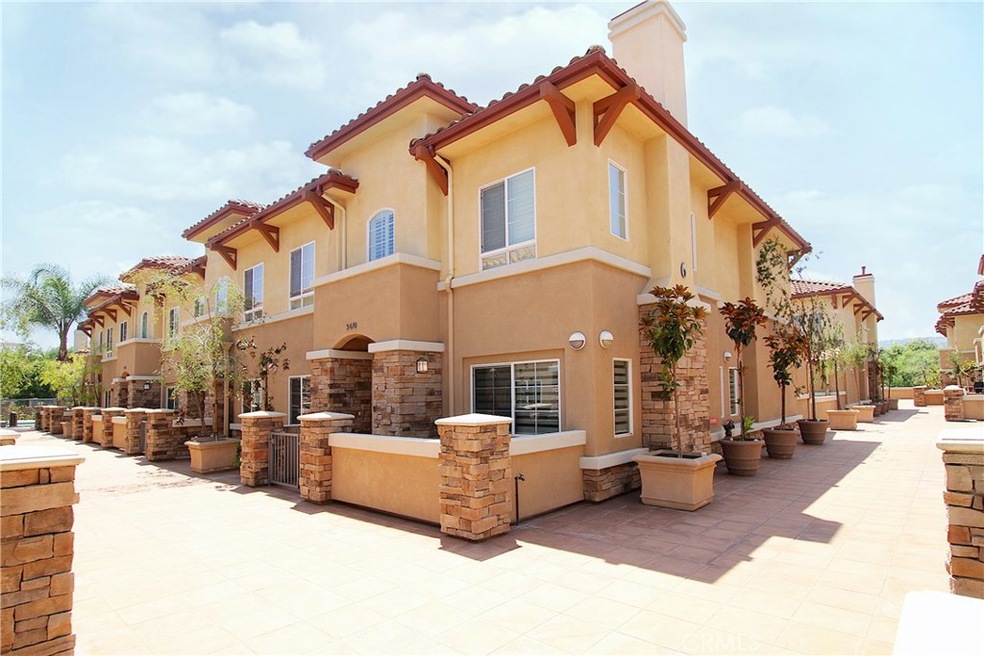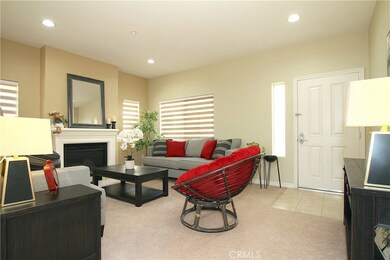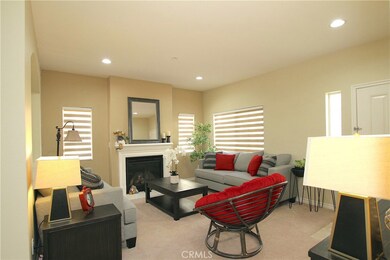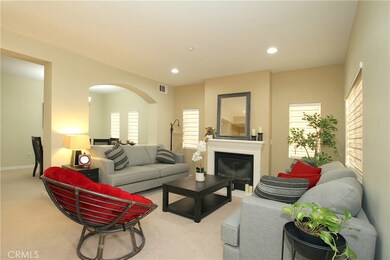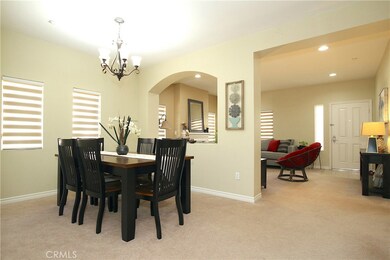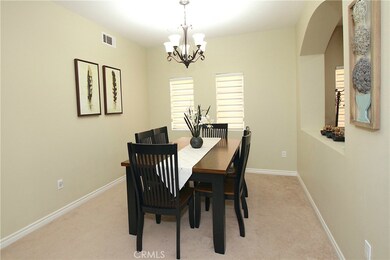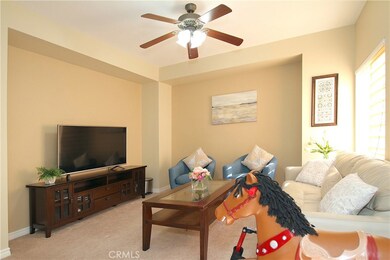
3470 E Temple Way West Covina, CA 91791
Highlights
- Spa
- Gated Parking
- 2.54 Acre Lot
- Mesa Elementary School Rated A-
- Gated Community
- Living Room with Attached Deck
About This Home
As of March 2023Charming end unit Tri-Level Townhome located in the gated Terra Grande Community. Multi level living with direct access to a lower gated parking structure and FOUR car parking spaces unique only to this unit! Garage level could be used as a 5th bedroom or perfect for a media room, it also has a full bathroom, closet, and storage area for all your needs. Main level features an open living room with a cozy fireplace with peek-a-bo window into the formal dining area. In the back of the home you will find a wonderful Family room adjacent to a Kitchen with granite counters and island. The double doors leading to the backyard opens up to a covered back patio great for entertaining family or friends. Upper level has a large Master suite with walk-in closet, bathroom has double vanity and separate shower and tub. Private gated community with gym, pool and spa. Best locations in West Covina, close to South Hills High School, restaurants and shopping centers. Ready to move-in!
Last Buyer's Agent
Ching Sung
Kingston Realty License #01310304
Property Details
Home Type
- Condominium
Est. Annual Taxes
- $9,696
Year Built
- Built in 2008
Lot Details
- End Unit
- 1 Common Wall
- Density is 31-35 Units/Acre
HOA Fees
- $299 Monthly HOA Fees
Parking
- 4 Car Attached Garage
- 4 Carport Spaces
- Parking Available
- Gated Parking
- Parking Lot
Home Design
- Turnkey
Interior Spaces
- 2,500 Sq Ft Home
- 3-Story Property
- Family Room with Fireplace
- Living Room with Attached Deck
- Dining Room
- Neighborhood Views
Kitchen
- Eat-In Kitchen
- Gas Cooktop
- Kitchen Island
- Granite Countertops
Flooring
- Carpet
- Tile
Bedrooms and Bathrooms
- 4 Bedrooms | 1 Main Level Bedroom
- Walk-In Closet
- Dual Vanity Sinks in Primary Bathroom
- Bathtub
- Separate Shower
Laundry
- Laundry Room
- Gas And Electric Dryer Hookup
Home Security
Outdoor Features
- Spa
- Patio
- Front Porch
Schools
- West Covina High School
Utilities
- Central Heating and Cooling System
- Standard Electricity
- Water Heater
Listing and Financial Details
- Tax Lot 1
- Tax Tract Number 54099
- Assessor Parcel Number 8277001057
Community Details
Overview
- 34 Units
- Terra Grande Association, Phone Number (626) 252-3596
Recreation
- Community Pool
- Community Spa
Security
- Gated Community
- Carbon Monoxide Detectors
- Fire and Smoke Detector
Ownership History
Purchase Details
Home Financials for this Owner
Home Financials are based on the most recent Mortgage that was taken out on this home.Purchase Details
Home Financials for this Owner
Home Financials are based on the most recent Mortgage that was taken out on this home.Purchase Details
Home Financials for this Owner
Home Financials are based on the most recent Mortgage that was taken out on this home.Purchase Details
Home Financials for this Owner
Home Financials are based on the most recent Mortgage that was taken out on this home.Purchase Details
Home Financials for this Owner
Home Financials are based on the most recent Mortgage that was taken out on this home.Purchase Details
Purchase Details
Home Financials for this Owner
Home Financials are based on the most recent Mortgage that was taken out on this home.Purchase Details
Similar Homes in the area
Home Values in the Area
Average Home Value in this Area
Purchase History
| Date | Type | Sale Price | Title Company |
|---|---|---|---|
| Gift Deed | -- | Wfg National Title | |
| Grant Deed | $775,000 | Fidelity National Title | |
| Interfamily Deed Transfer | -- | Wfg Title Insurance | |
| Grant Deed | $611,000 | Lawyers Title | |
| Grant Deed | $535,000 | Wfg Nation Title Co Of Ca | |
| Interfamily Deed Transfer | -- | First American Title | |
| Grant Deed | $398,000 | First American Title | |
| Trustee Deed | $5,705,000 | Accommodation |
Mortgage History
| Date | Status | Loan Amount | Loan Type |
|---|---|---|---|
| Open | $739,700 | New Conventional | |
| Previous Owner | $726,000 | New Conventional | |
| Previous Owner | $580,450 | New Conventional | |
| Previous Owner | $180,000 | New Conventional | |
| Previous Owner | $285,000 | New Conventional | |
| Previous Owner | $238,800 | New Conventional |
Property History
| Date | Event | Price | Change | Sq Ft Price |
|---|---|---|---|---|
| 07/10/2025 07/10/25 | For Sale | $819,000 | +5.7% | $328 / Sq Ft |
| 03/23/2023 03/23/23 | Sold | $775,000 | -0.6% | $310 / Sq Ft |
| 02/28/2023 02/28/23 | Pending | -- | -- | -- |
| 02/15/2023 02/15/23 | For Sale | $780,000 | +27.7% | $312 / Sq Ft |
| 01/28/2021 01/28/21 | Sold | $611,000 | -1.1% | $244 / Sq Ft |
| 12/02/2020 12/02/20 | For Sale | $618,000 | +15.5% | $247 / Sq Ft |
| 09/15/2017 09/15/17 | Sold | $535,000 | -7.4% | $214 / Sq Ft |
| 07/22/2017 07/22/17 | For Sale | $578,000 | -- | $231 / Sq Ft |
Tax History Compared to Growth
Tax History
| Year | Tax Paid | Tax Assessment Tax Assessment Total Assessment is a certain percentage of the fair market value that is determined by local assessors to be the total taxable value of land and additions on the property. | Land | Improvement |
|---|---|---|---|---|
| 2024 | $9,696 | $790,500 | $314,670 | $475,830 |
| 2023 | $7,848 | $635,683 | $237,835 | $397,848 |
| 2022 | $7,737 | $623,220 | $233,172 | $390,048 |
| 2021 | $7,120 | $562,379 | $213,389 | $348,990 |
| 2020 | $7,021 | $556,613 | $211,201 | $345,412 |
| 2019 | $6,951 | $545,700 | $207,060 | $338,640 |
| 2018 | $6,654 | $535,000 | $203,000 | $332,000 |
| 2016 | $5,343 | $430,736 | $124,349 | $306,387 |
| 2015 | $5,192 | $424,267 | $122,482 | $301,785 |
| 2014 | $5,121 | $415,957 | $120,083 | $295,874 |
Agents Affiliated with this Home
-
Frank Montes

Seller's Agent in 2025
Frank Montes
Serv Corp
(626) 255-6809
1 in this area
8 Total Sales
-
Na Yang

Seller's Agent in 2023
Na Yang
Pinnacle Real Estate Group
(707) 666-3999
1 in this area
23 Total Sales
-
Kitty Ho

Seller's Agent in 2021
Kitty Ho
Wetrust Realty
(626) 653-1300
11 in this area
94 Total Sales
-
C
Buyer's Agent in 2021
Ching Sung
Kingston Realty
Map
Source: California Regional Multiple Listing Service (CRMLS)
MLS Number: AR20250433
APN: 8277-001-057
- 3429 E Miriam Dr
- 3287 E Holt Ave
- 3264 E Holt Ave
- 3212 Willow Creek Rd
- 28 Oak Canyon Rd
- 2935 N Monte Verde Dr
- 1137 E Meadow Wood Dr
- 680 E Workman St
- 686 E Workman St
- 3131 E Cortez St
- 780 S Briargate Ln
- 3535 E Cortez St
- 759 S Briargate Ln
- 19903 E Rambling Rd
- 768 S Barranca Ave
- 19921 E Rambling Rd
- 781 E Navilla Place
- 2837 E Mesa Dr
- 20050 E Lorencita Dr
- 418 S Vecino Dr
