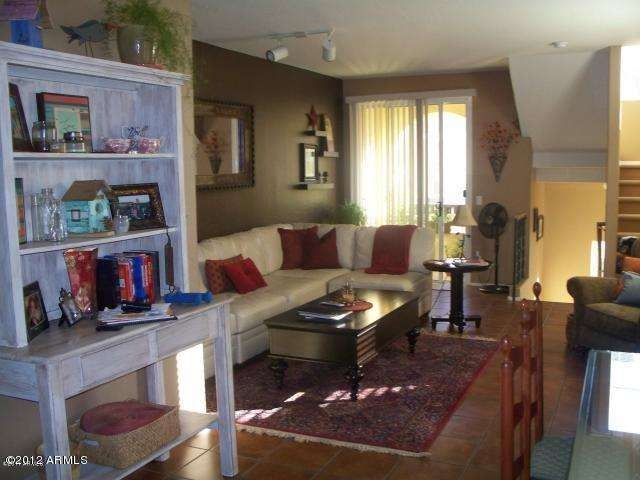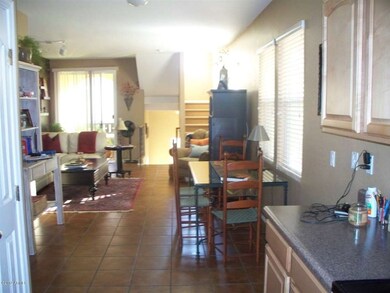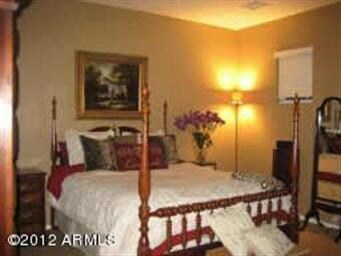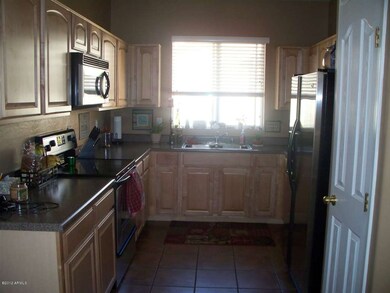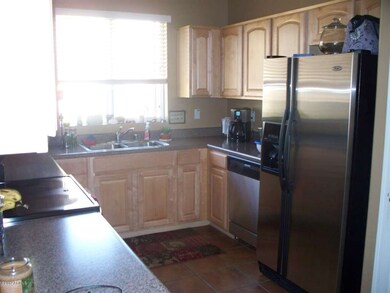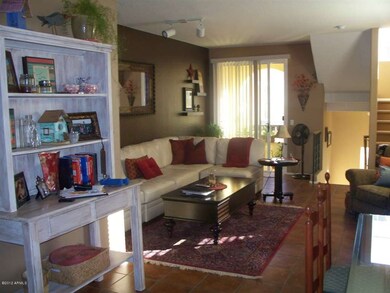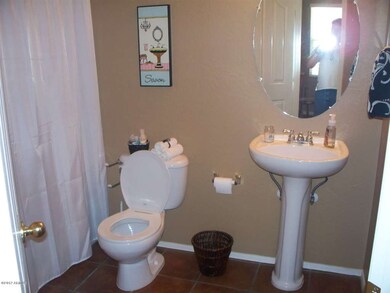
34711 N 30th Ave Unit 126 Phoenix, AZ 85086
North Gateway NeighborhoodHighlights
- Heated Spa
- Two Primary Bathrooms
- Balcony
- Sunset Ridge Elementary School Rated A-
- Granite Countertops
- Walk-In Closet
About This Home
As of April 2016JUST REDUCED!! THIS FANTASTIC FLOOR PLAN HAS (2) MASTER BEDROOMS PLUS A GREAT ROOM! BEAUTIFULLY UPGRADED WITH LOW MAINTENANCE, CERAMIC TILE OVER MAIN AREAS; BERBER CARPETED BEDROOMS, & WOODEN BLINDS ON THE MANY WINDOWS THRU-OUT. SUNNY KITCHEN BOASTS STAINLESS STEEL APPLIANCES, SMOOTH TOP RANGE, MAPLE CABINETS & MORE. DECORATOR UPGRADES ARE NEUTRAL TO COMPLIMENT YOUR STYLE. COMMUNITY OFFERS PLAYGROUND AND 3 COMMUNITY POOLS. CLOSE TO SHOPPING.
Townhouse Details
Home Type
- Townhome
Est. Annual Taxes
- $1,023
Year Built
- Built in 2004
Lot Details
- 755 Sq Ft Lot
- Desert faces the front of the property
HOA Fees
- $25 Monthly HOA Fees
Parking
- 2 Car Garage
- Garage Door Opener
Home Design
- Wood Frame Construction
- Tile Roof
- Stucco
Interior Spaces
- 1,565 Sq Ft Home
- 3-Story Property
- Ceiling height of 9 feet or more
- Washer and Dryer Hookup
Kitchen
- Dishwasher
- Granite Countertops
Flooring
- Carpet
- Tile
Bedrooms and Bathrooms
- 3 Bedrooms
- Walk-In Closet
- Two Primary Bathrooms
- Primary Bathroom is a Full Bathroom
- 3 Bathrooms
Pool
- Heated Spa
- Heated Pool
Outdoor Features
- Balcony
Schools
- Sunset Ridge Elementary - Phoenix
- Boulder Creek High School
Utilities
- Refrigerated Cooling System
- Heating Available
- High Speed Internet
- Cable TV Available
Listing and Financial Details
- Tax Lot 126
- Assessor Parcel Number 203-27-499
Community Details
Overview
- Aam Association, Phone Number (602) 957-9191
- Built by Classic Communities
- Tramonto Subdivision, 812C Floorplan
Recreation
- Community Playground
- Heated Community Pool
- Community Spa
- Bike Trail
Ownership History
Purchase Details
Home Financials for this Owner
Home Financials are based on the most recent Mortgage that was taken out on this home.Purchase Details
Home Financials for this Owner
Home Financials are based on the most recent Mortgage that was taken out on this home.Purchase Details
Home Financials for this Owner
Home Financials are based on the most recent Mortgage that was taken out on this home.Purchase Details
Home Financials for this Owner
Home Financials are based on the most recent Mortgage that was taken out on this home.Purchase Details
Home Financials for this Owner
Home Financials are based on the most recent Mortgage that was taken out on this home.Similar Homes in Phoenix, AZ
Home Values in the Area
Average Home Value in this Area
Purchase History
| Date | Type | Sale Price | Title Company |
|---|---|---|---|
| Warranty Deed | -- | Driggs Title Agency | |
| Warranty Deed | -- | Driggs Title Agency | |
| Warranty Deed | $178,500 | First Arizona Title Agency | |
| Warranty Deed | $160,000 | Fidelity National Title Agen | |
| Special Warranty Deed | $171,934 | Chicago Title Insurance Co |
Mortgage History
| Date | Status | Loan Amount | Loan Type |
|---|---|---|---|
| Closed | $160,690 | New Conventional | |
| Closed | $160,690 | New Conventional | |
| Previous Owner | $173,794 | FHA | |
| Previous Owner | $157,102 | FHA | |
| Previous Owner | $156,100 | Fannie Mae Freddie Mac | |
| Previous Owner | $137,500 | New Conventional |
Property History
| Date | Event | Price | Change | Sq Ft Price |
|---|---|---|---|---|
| 08/13/2025 08/13/25 | For Sale | $399,900 | +124.0% | $255 / Sq Ft |
| 04/18/2016 04/18/16 | Sold | $178,500 | -0.8% | $114 / Sq Ft |
| 03/21/2016 03/21/16 | Pending | -- | -- | -- |
| 03/18/2016 03/18/16 | For Sale | $179,900 | +12.4% | $115 / Sq Ft |
| 04/30/2013 04/30/13 | Sold | $160,000 | -3.0% | $102 / Sq Ft |
| 03/20/2013 03/20/13 | Price Changed | $165,000 | -5.7% | $105 / Sq Ft |
| 01/21/2013 01/21/13 | For Sale | $175,000 | -- | $112 / Sq Ft |
Tax History Compared to Growth
Tax History
| Year | Tax Paid | Tax Assessment Tax Assessment Total Assessment is a certain percentage of the fair market value that is determined by local assessors to be the total taxable value of land and additions on the property. | Land | Improvement |
|---|---|---|---|---|
| 2025 | $1,271 | $14,769 | -- | -- |
| 2024 | $1,250 | $14,065 | -- | -- |
| 2023 | $1,250 | $26,280 | $5,250 | $21,030 |
| 2022 | $1,203 | $20,220 | $4,040 | $16,180 |
| 2021 | $1,257 | $19,060 | $3,810 | $15,250 |
| 2020 | $1,234 | $18,360 | $3,670 | $14,690 |
| 2019 | $1,196 | $16,460 | $3,290 | $13,170 |
| 2018 | $1,154 | $15,520 | $3,100 | $12,420 |
| 2017 | $1,115 | $14,850 | $2,970 | $11,880 |
| 2016 | $1,052 | $14,800 | $2,960 | $11,840 |
| 2015 | $939 | $12,850 | $2,570 | $10,280 |
Agents Affiliated with this Home
-

Seller's Agent in 2025
Kimberly Hales
HomeSmart
(602) 410-2771
1 in this area
57 Total Sales
-

Seller's Agent in 2016
Kalynn Lowry
West USA Realty
(480) 789-9413
34 Total Sales
-
N
Buyer's Agent in 2016
Nicole Condolora
Bulldog Realty
(602) 295-4111
25 Total Sales
-
R
Seller's Agent in 2013
Rick Germer
HomeSmart
(623) 385-6244
1 in this area
18 Total Sales
-

Buyer's Agent in 2013
Michael Kent
RE/MAX
(480) 459-7258
422 Total Sales
Map
Source: Arizona Regional Multiple Listing Service (ARMLS)
MLS Number: 4881447
APN: 203-27-499
- 34924 N 30th Ave Unit 5
- 34940 N 30th Ave Unit 4
- 34979 N 30th Ave Unit 88
- 35005 N 30th Dr
- 35202 N 30th Dr
- 2730 W Via Calabria
- 3025 W Night Owl Ln
- 3013 W Vía de Pedro Miguel
- 2751 W Florimond Rd
- 3017 W Gran Paradiso Dr
- 2638 W Sat Nam Way
- 3038 W Woburn Ln
- 2946 W Amber Sun Dr
- 35206 N 27th Ave
- 35314 N 31st Ave
- 34009 N 29th Dr
- 35317 N 31st Dr
- 0TBD N 31st Ave
- 3315 W Florimond Rd
- 35402 N 32nd Dr
