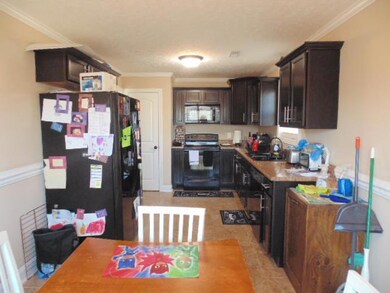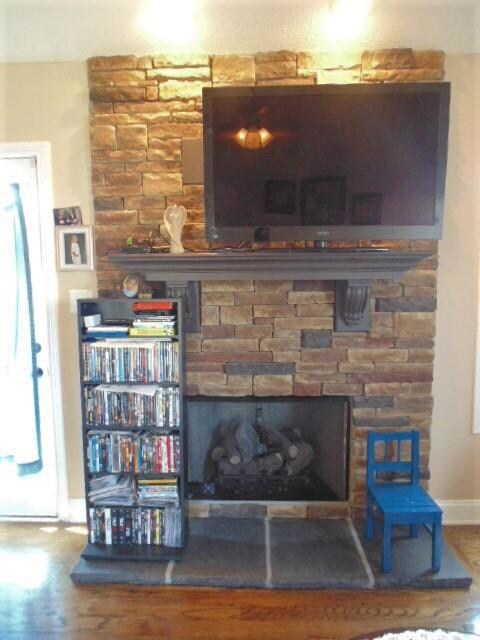
3472 Cayuse Way Clarksville, TN 37042
Plantation Estates Neighborhood
5
Beds
3
Baths
2,236
Sq Ft
0.33
Acres
Highlights
- Deck
- 1 Fireplace
- Air Filtration System
- Wood Flooring
- 2 Car Attached Garage
- Storage
About This Home
As of September 2023Beautiful 5 bedroom, 3 bath home featuring a fireplace in the living room, trey ceilings in the master bedroom, tile in all wet areas, and a large fenced in back yard with no backyard neighbors!
Home Details
Home Type
- Single Family
Est. Annual Taxes
- $1,955
Year Built
- Built in 2013
Lot Details
- 0.33 Acre Lot
- Privacy Fence
HOA Fees
- $28 Monthly HOA Fees
Parking
- 2 Car Attached Garage
Home Design
- Brick Exterior Construction
- Shingle Roof
- Vinyl Siding
Interior Spaces
- Property has 2 Levels
- 1 Fireplace
- Storage
- Fire and Smoke Detector
- Finished Basement
Kitchen
- Microwave
- Dishwasher
- Disposal
Flooring
- Wood
- Carpet
Bedrooms and Bathrooms
- 5 Bedrooms | 3 Main Level Bedrooms
- 3 Full Bathrooms
Outdoor Features
- Deck
Schools
- Hazelwood Elementary School
- West Creek Middle School
- West Creek High School
Utilities
- Air Filtration System
- Central Heating
Community Details
- Plantation Estates Subdivision
Listing and Financial Details
- Tax Lot 335
- Assessor Parcel Number 063007J F 03100 00003007J
Ownership History
Date
Name
Owned For
Owner Type
Purchase Details
Listed on
Jul 29, 2023
Closed on
Sep 6, 2023
Sold by
Morin Ashly
Bought by
Hedrick David and Hedrick Andrea
Seller's Agent
Lanis Frederick
Crye-Leike, Inc., REALTORS
Buyer's Agent
Debra Butts
Keller Williams Realty dba Debra Butts & Associate
List Price
$360,000
Sold Price
$360,000
Total Days on Market
187
Views
140
Current Estimated Value
Home Financials for this Owner
Home Financials are based on the most recent Mortgage that was taken out on this home.
Estimated Appreciation
-$6,209
Avg. Annual Appreciation
-1.02%
Original Mortgage
$371,880
Interest Rate
6.81%
Mortgage Type
VA
Purchase Details
Listed on
Mar 6, 2019
Closed on
Oct 23, 2019
Sold by
Vazquez Jose A
Bought by
Mckissack Alexander Alphonse and Mckissack Amia Elaine
Seller's Agent
Valerie Smith
TN Realty, LLC
Buyer's Agent
Isiah Tatum
Compass Tennessee, LLC
List Price
$219,900
Sold Price
$214,000
Premium/Discount to List
-$5,900
-2.68%
Home Financials for this Owner
Home Financials are based on the most recent Mortgage that was taken out on this home.
Avg. Annual Appreciation
14.39%
Original Mortgage
$210,123
Interest Rate
4.12%
Mortgage Type
FHA
Purchase Details
Closed on
Jul 2, 2013
Sold by
Mace Bill
Bought by
Vazquez Jose A
Home Financials for this Owner
Home Financials are based on the most recent Mortgage that was taken out on this home.
Original Mortgage
$204,197
Interest Rate
3.91%
Mortgage Type
VA
Purchase Details
Closed on
May 17, 2013
Sold by
Belew William L
Bought by
Mace Bill
Home Financials for this Owner
Home Financials are based on the most recent Mortgage that was taken out on this home.
Original Mortgage
$204,197
Interest Rate
3.91%
Mortgage Type
VA
Map
Create a Home Valuation Report for This Property
The Home Valuation Report is an in-depth analysis detailing your home's value as well as a comparison with similar homes in the area
Similar Homes in Clarksville, TN
Home Values in the Area
Average Home Value in this Area
Purchase History
| Date | Type | Sale Price | Title Company |
|---|---|---|---|
| Warranty Deed | $360,000 | Realty Title & Escrow | |
| Warranty Deed | $214,000 | -- | |
| Warranty Deed | $199,900 | -- | |
| Quit Claim Deed | -- | -- |
Source: Public Records
Mortgage History
| Date | Status | Loan Amount | Loan Type |
|---|---|---|---|
| Open | $379,387 | VA | |
| Closed | $371,880 | VA | |
| Previous Owner | $210,123 | FHA | |
| Previous Owner | $204,197 | VA | |
| Previous Owner | $105,000 | Commercial |
Source: Public Records
Property History
| Date | Event | Price | Change | Sq Ft Price |
|---|---|---|---|---|
| 09/06/2023 09/06/23 | Sold | $360,000 | 0.0% | $161 / Sq Ft |
| 08/08/2023 08/08/23 | Pending | -- | -- | -- |
| 07/29/2023 07/29/23 | For Sale | $360,000 | +8.4% | $161 / Sq Ft |
| 04/22/2022 04/22/22 | Sold | $332,000 | +2.2% | $148 / Sq Ft |
| 03/15/2022 03/15/22 | Pending | -- | -- | -- |
| 03/11/2022 03/11/22 | For Sale | $325,000 | +51.9% | $145 / Sq Ft |
| 10/23/2019 10/23/19 | Sold | $214,000 | -2.7% | $96 / Sq Ft |
| 09/09/2019 09/09/19 | Pending | -- | -- | -- |
| 03/06/2019 03/06/19 | For Sale | $219,900 | -- | $98 / Sq Ft |
Source: Realtracs
Tax History
| Year | Tax Paid | Tax Assessment Tax Assessment Total Assessment is a certain percentage of the fair market value that is determined by local assessors to be the total taxable value of land and additions on the property. | Land | Improvement |
|---|---|---|---|---|
| 2024 | $2,532 | $84,975 | $0 | $0 |
| 2023 | $2,532 | $52,700 | $0 | $0 |
| 2022 | $2,224 | $52,700 | $0 | $0 |
| 2021 | $2,224 | $52,700 | $0 | $0 |
| 2020 | $2,119 | $52,700 | $0 | $0 |
| 2019 | $1,576 | $52,700 | $0 | $0 |
| 2018 | $2,074 | $45,350 | $0 | $0 |
| 2017 | $597 | $48,125 | $0 | $0 |
| 2016 | $1,477 | $48,125 | $0 | $0 |
| 2015 | $2,028 | $48,125 | $0 | $0 |
| 2014 | $2,001 | $48,125 | $0 | $0 |
| 2013 | $329 | $31,492 | $0 | $0 |
Source: Public Records
Source: Realtracs
MLS Number: 2017462
APN: 007J-F-031.00
Nearby Homes
- 3484 Cayuse Way
- 500 Comanche Ct
- 1582 Raven Rd
- 0 Apache Way Unit RTC2800336
- 3425 Clearwater Dr
- 1685 Apache Way
- 3379 Shivas Rd
- 3356 1/2 N Henderson Way
- 1530 Cobra Ln
- 3364 N Henderson Way
- 2609 Limerick Ln
- 3376 N Henderson Way
- 1757 Apache Way
- 1820 Apache Way
- 1504 Bonnie Blue Ave
- 1848 Apache Way
- 3355 Clearwater Dr
- 1446 Cobra Ln
- 1113 Chinook Cir
- 1420 E Rhett Butler Rd






