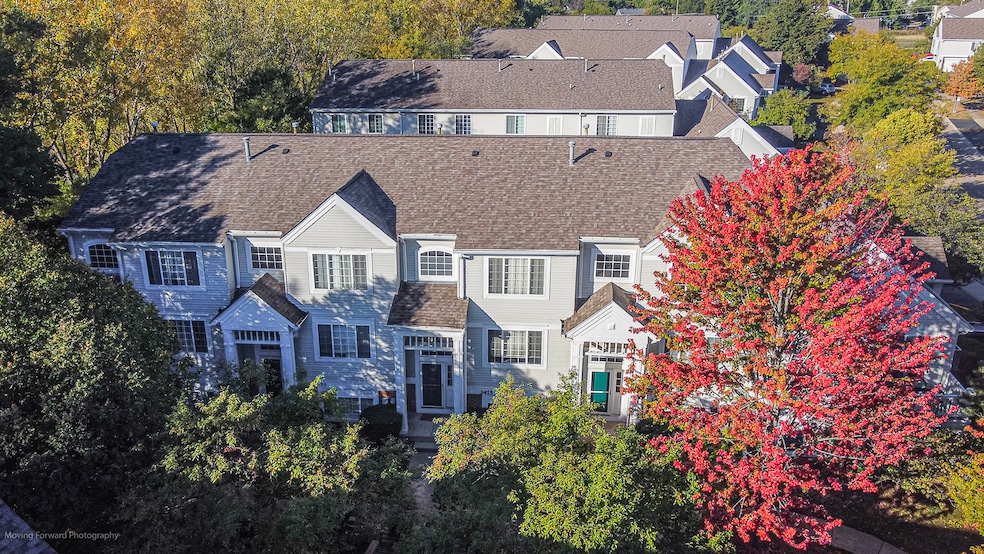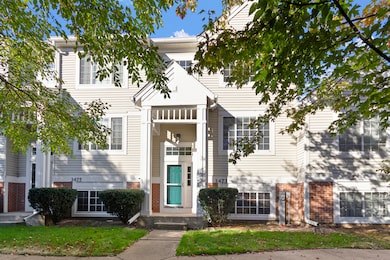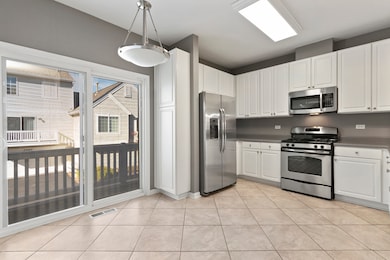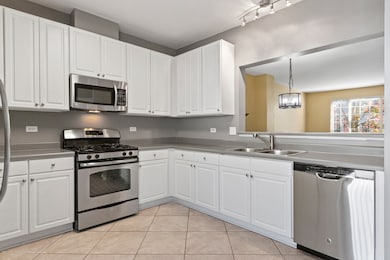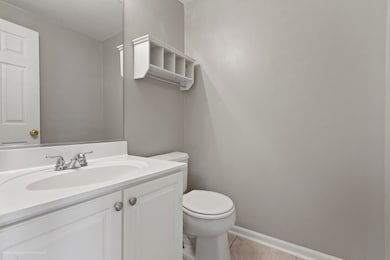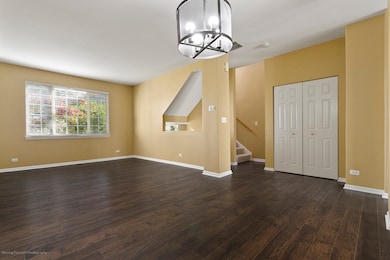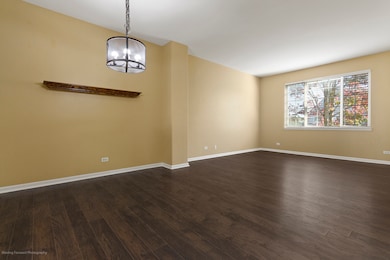3473 Ravinia Cir Aurora, IL 60504
Far East NeighborhoodEstimated payment $2,582/month
Highlights
- Living Room
- Laundry Room
- Dining Room
- Fischer Middle School Rated A-
- Central Air
- Family Room
About This Home
Home Sweet Home! This beautifully updated 3 bedroom townhome features plank style laminate flooring, neutral decor, and wonderful natural light. Eat-in kitchen with stainless steel appliances has newer sliding glass door to balcony and is open to the dining room and living room. Luxury master suite with vaulted ceiling, walk in closet, and updated full bath with gorgeous walk in shower. 2nd and 3rd bedrooms have large closets as well. Finished lower level family room with carpet perfect for separate space or entertaining. All new carpet throughout home. Fans in all bedrooms, Nest thermostat, main floor laundry, spacious 2 car garage. NEW AC/FURNACE 2021, new dryer 2023, clubhouse in the community perfect for parties, etc. Convenient location close to Rt 34, I88, shopping and schools. Quick close possible, Rentals allowed, too!
Townhouse Details
Home Type
- Townhome
Est. Annual Taxes
- $5,879
Year Built
- Built in 1998
HOA Fees
- $352 Monthly HOA Fees
Parking
- 2 Car Garage
Home Design
- Entry on the 1st floor
Interior Spaces
- 1,806 Sq Ft Home
- 3-Story Property
- Family Room
- Living Room
- Dining Room
- Laminate Flooring
- Laundry Room
Bedrooms and Bathrooms
- 3 Bedrooms
- 3 Potential Bedrooms
Schools
- Waubonsie Valley High School
Utilities
- Central Air
- Heating System Uses Natural Gas
Community Details
Overview
- Association fees include insurance, clubhouse, exterior maintenance, lawn care, snow removal
- 5 Units
- Any Association, Phone Number (312) 202-9300
- Property managed by First Service Residential
Pet Policy
- Dogs and Cats Allowed
Map
Home Values in the Area
Average Home Value in this Area
Tax History
| Year | Tax Paid | Tax Assessment Tax Assessment Total Assessment is a certain percentage of the fair market value that is determined by local assessors to be the total taxable value of land and additions on the property. | Land | Improvement |
|---|---|---|---|---|
| 2024 | $5,879 | $77,325 | $15,314 | $62,011 |
| 2023 | $4,996 | $69,480 | $13,760 | $55,720 |
| 2022 | $4,933 | $64,830 | $12,840 | $51,990 |
| 2021 | $4,794 | $62,510 | $12,380 | $50,130 |
| 2020 | $4,852 | $62,510 | $12,380 | $50,130 |
| 2019 | $4,669 | $59,450 | $11,770 | $47,680 |
| 2018 | $4,511 | $57,070 | $11,300 | $45,770 |
| 2017 | $4,427 | $55,140 | $10,920 | $44,220 |
| 2016 | $4,338 | $52,920 | $10,480 | $42,440 |
| 2015 | $4,280 | $50,250 | $9,950 | $40,300 |
| 2014 | $3,948 | $45,620 | $9,030 | $36,590 |
| 2013 | $3,908 | $45,930 | $9,090 | $36,840 |
Property History
| Date | Event | Price | List to Sale | Price per Sq Ft | Prior Sale |
|---|---|---|---|---|---|
| 11/10/2025 11/10/25 | Pending | -- | -- | -- | |
| 11/07/2025 11/07/25 | Off Market | $2,700 | -- | -- | |
| 11/07/2025 11/07/25 | For Sale | $330,000 | 0.0% | $183 / Sq Ft | |
| 10/20/2025 10/20/25 | Pending | -- | -- | -- | |
| 10/15/2025 10/15/25 | For Sale | $330,000 | 0.0% | $183 / Sq Ft | |
| 09/04/2025 09/04/25 | Price Changed | $2,700 | -3.6% | $1 / Sq Ft | |
| 08/05/2025 08/05/25 | For Rent | $2,800 | 0.0% | -- | |
| 08/02/2023 08/02/23 | Sold | $310,000 | 0.0% | $172 / Sq Ft | View Prior Sale |
| 07/07/2023 07/07/23 | Pending | -- | -- | -- | |
| 07/06/2023 07/06/23 | Off Market | $310,000 | -- | -- | |
| 07/05/2023 07/05/23 | For Sale | $299,900 | 0.0% | $166 / Sq Ft | |
| 07/04/2023 07/04/23 | Pending | -- | -- | -- | |
| 07/03/2023 07/03/23 | For Sale | $299,900 | +71.4% | $166 / Sq Ft | |
| 03/18/2016 03/18/16 | Sold | $175,000 | 0.0% | $118 / Sq Ft | View Prior Sale |
| 01/31/2016 01/31/16 | Pending | -- | -- | -- | |
| 01/25/2016 01/25/16 | For Sale | $175,000 | -- | $118 / Sq Ft |
Purchase History
| Date | Type | Sale Price | Title Company |
|---|---|---|---|
| Warranty Deed | $310,000 | Citywide Title | |
| Warranty Deed | $175,000 | Citywide Title Corporation | |
| Warranty Deed | $174,000 | Regency Title Services Inc | |
| Warranty Deed | $143,500 | -- |
Mortgage History
| Date | Status | Loan Amount | Loan Type |
|---|---|---|---|
| Closed | $6,000 | New Conventional | |
| Previous Owner | $284,500 | New Conventional | |
| Previous Owner | $166,250 | New Conventional | |
| Previous Owner | $159,999 | FHA | |
| Previous Owner | $137,400 | No Value Available |
Source: Midwest Real Estate Data (MRED)
MLS Number: 12496124
APN: 07-29-419-099
- 3389 Ravinia Cir
- 3356 Ravinia Cir
- 3506 Willowview Ct
- 441 Park Ridge Ln Unit C
- 3140 Medford Ct
- 376 Echo Ln Unit 1
- 300 Churchill Ln
- 3094 Timber Hill Ln Unit 13B
- 1008 Pheasant Run Ln Unit 18C
- 703 Avondale Ln
- 164 Park Ridge Ln
- 3730 Baybrook Dr Unit 26
- 3871 Blackstone Dr
- 3025 Long Grove Ln
- 3437 Charlemaine Dr
- 3467 Charlemaine Dr
- 3132 Portland Ct
- 2950 Shelly Ln Unit 2950
- 2942 Shelly Ln Unit 25
- 4027 Blackstone Dr
