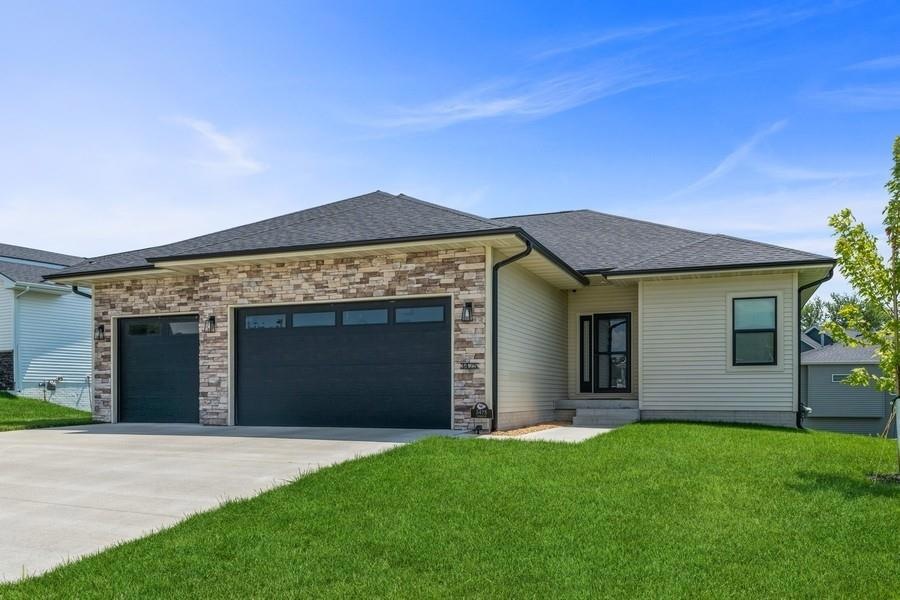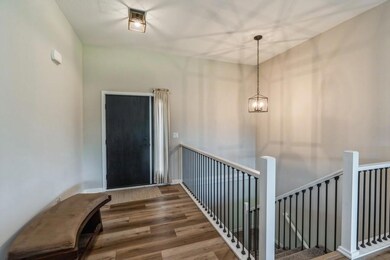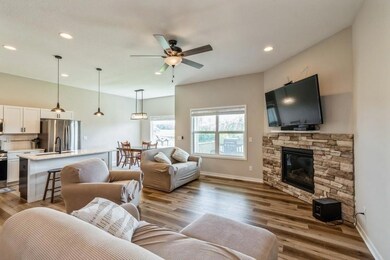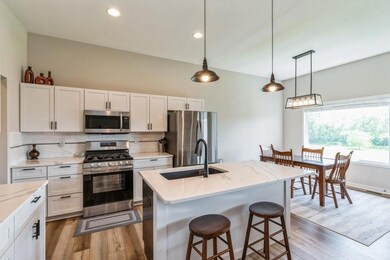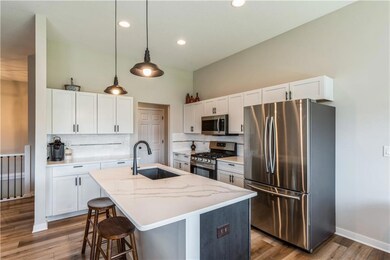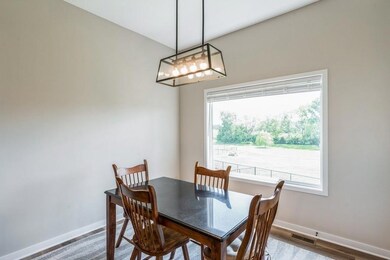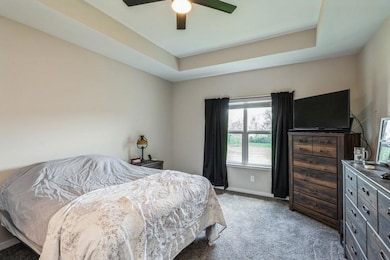
3475 E Philip St Des Moines, IA 50320
Bloomfield/Allen NeighborhoodHighlights
- Ranch Style House
- Covered patio or porch
- Tile Flooring
- No HOA
- Covered Deck
- Forced Air Heating and Cooling System
About This Home
As of May 2024Welcome to this new listing in the desired Lake View Ridge neighborhood by Easter Lake. This custom built ranch is in the Carlisle School district with 3 years tax abatement remaining and includes 4 (easily 5) bedrooms and 3 baths. Open concept with the split bedroom plan is ideal with 10 ft ceilings on main and top end finished such as quartz counter tops, stainless steel appliances, stunning flooring, tile and lighting plus irrigation and epoxy garage floors. Master is large with a master bath including oversized tiled shower plus the closet leads to the laundry room for easy access. Main floor has a covered deck and the WALK OUT has a covered patio! Razor back stair way leads to basement that has the 4th bedroom, 3/4 bath, family room and a gym. Fenced in yard is a plus. Home is close to the bypass and walking distance to bike trails, kayaking, swimming and fishing. Call today!
Home Details
Home Type
- Single Family
Est. Annual Taxes
- $1,268
Year Built
- Built in 2019
Lot Details
- 9,957 Sq Ft Lot
- Property is Fully Fenced
- Chain Link Fence
- Irrigation
Home Design
- Ranch Style House
- Asphalt Shingled Roof
- Stone Siding
- Vinyl Siding
Interior Spaces
- 1,692 Sq Ft Home
- Gas Fireplace
- Family Room Downstairs
- Dining Area
- Finished Basement
- Walk-Out Basement
Kitchen
- Stove
- Microwave
- Dishwasher
Flooring
- Carpet
- Tile
Bedrooms and Bathrooms
Laundry
- Laundry on main level
- Dryer
- Washer
Parking
- 3 Car Attached Garage
- Driveway
Outdoor Features
- Covered Deck
- Covered patio or porch
Utilities
- Forced Air Heating and Cooling System
Community Details
- No Home Owners Association
Listing and Financial Details
- Assessor Parcel Number 12002851090214
Ownership History
Purchase Details
Home Financials for this Owner
Home Financials are based on the most recent Mortgage that was taken out on this home.Purchase Details
Home Financials for this Owner
Home Financials are based on the most recent Mortgage that was taken out on this home.Purchase Details
Home Financials for this Owner
Home Financials are based on the most recent Mortgage that was taken out on this home.Similar Homes in Des Moines, IA
Home Values in the Area
Average Home Value in this Area
Purchase History
| Date | Type | Sale Price | Title Company |
|---|---|---|---|
| Warranty Deed | $435,000 | None Listed On Document | |
| Warranty Deed | $355,000 | None Available | |
| Warranty Deed | -- | None Available | |
| Warranty Deed | $65,000 | None Available |
Mortgage History
| Date | Status | Loan Amount | Loan Type |
|---|---|---|---|
| Open | $355,000 | New Conventional | |
| Previous Owner | $220,000 | New Conventional | |
| Previous Owner | $315,000 | Purchase Money Mortgage |
Property History
| Date | Event | Price | Change | Sq Ft Price |
|---|---|---|---|---|
| 05/15/2024 05/15/24 | Sold | $435,000 | -1.8% | $257 / Sq Ft |
| 02/20/2024 02/20/24 | Pending | -- | -- | -- |
| 10/20/2023 10/20/23 | Price Changed | $442,900 | -1.6% | $262 / Sq Ft |
| 09/20/2023 09/20/23 | Price Changed | $449,900 | -1.1% | $266 / Sq Ft |
| 09/11/2023 09/11/23 | Price Changed | $454,900 | -1.1% | $269 / Sq Ft |
| 08/24/2023 08/24/23 | Price Changed | $459,900 | -1.1% | $272 / Sq Ft |
| 08/07/2023 08/07/23 | Price Changed | $465,000 | -1.1% | $275 / Sq Ft |
| 07/28/2023 07/28/23 | Price Changed | $470,000 | -1.1% | $278 / Sq Ft |
| 07/21/2023 07/21/23 | For Sale | $475,000 | +33.8% | $281 / Sq Ft |
| 10/09/2020 10/09/20 | Sold | $355,000 | +1.4% | $212 / Sq Ft |
| 10/09/2020 10/09/20 | Pending | -- | -- | -- |
| 04/21/2020 04/21/20 | For Sale | $350,000 | +439.3% | $209 / Sq Ft |
| 09/13/2019 09/13/19 | Sold | $64,900 | 0.0% | $39 / Sq Ft |
| 09/13/2019 09/13/19 | Pending | -- | -- | -- |
| 07/20/2017 07/20/17 | For Sale | $64,900 | -- | $39 / Sq Ft |
Tax History Compared to Growth
Tax History
| Year | Tax Paid | Tax Assessment Tax Assessment Total Assessment is a certain percentage of the fair market value that is determined by local assessors to be the total taxable value of land and additions on the property. | Land | Improvement |
|---|---|---|---|---|
| 2024 | $2,492 | $204,110 | $77,550 | $126,560 |
| 2023 | $1,284 | $431,800 | $88,800 | $343,000 |
| 2022 | $1,268 | $349,800 | $75,000 | $274,800 |
| 2021 | $12 | $349,800 | $75,000 | $274,800 |
| 2020 | $12 | $84,270 | $470 | $83,800 |
| 2019 | $12 | $470 | $470 | $0 |
| 2018 | $8 | $470 | $470 | $0 |
Agents Affiliated with this Home
-

Seller's Agent in 2024
Kelly Perkins
RE/MAX
(515) 480-0849
2 in this area
127 Total Sales
-

Buyer's Agent in 2024
Shawntel Cooney
Iowa Realty South
(515) 770-5534
8 in this area
123 Total Sales
-

Seller's Agent in 2020
Rob Brewer
Keller Williams Realty GDM
(515) 707-2855
14 in this area
85 Total Sales
-

Buyer's Agent in 2020
Steve Biley
LPT Realty, LLC
(515) 681-6427
1 in this area
41 Total Sales
-

Seller's Agent in 2019
Michelle Kline
RE/MAX
(515) 238-6551
8 in this area
338 Total Sales
-

Seller Co-Listing Agent in 2019
James Von Gillern
RE/MAX
(515) 321-2595
6 in this area
324 Total Sales
Map
Source: Des Moines Area Association of REALTORS®
MLS Number: 678843
APN: 120/02851-090-214
- 4700 SE 34th St
- 4205 Lakewood Ln
- 5307 SE 32nd St
- 3170 E Kenyon Ave
- 5213 SE 30th St
- 5805 Sterling Trace
- 5600 SE 30th St
- 3112 Hart Ave
- 5525 SE 29th Ct
- 3416 E Payton Ave
- 3029 Hart Ave
- 1 Outlot Y Prairie Hills Des Moines Plat No 1 St
- 6416 SE 36th St
- 3813 SE 26th St
- 2660 E Payton Ave
- 5336 E Kenyon Cir
- 2501 E Porter Ave
- 5700 SE 25th St
- 3005 Sweetwater Dr
- 2458 E Highview Dr
