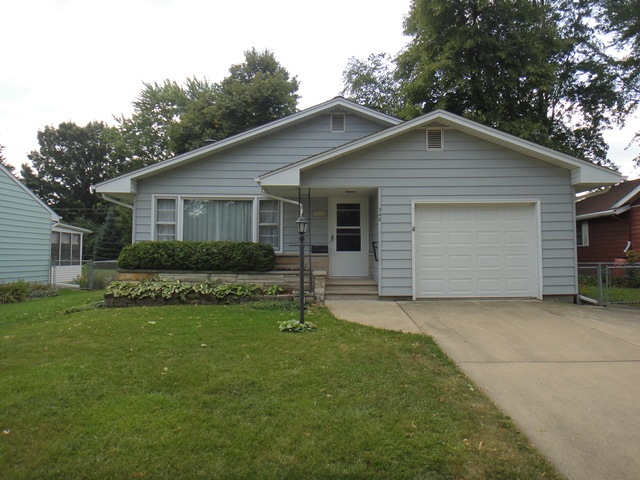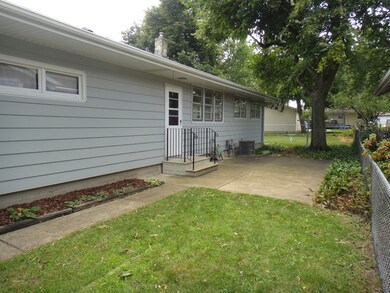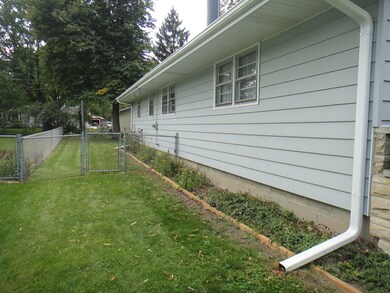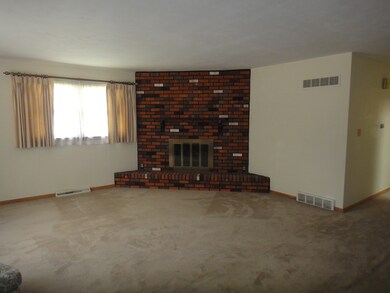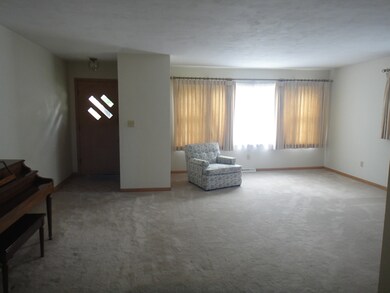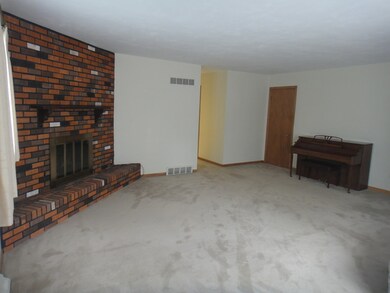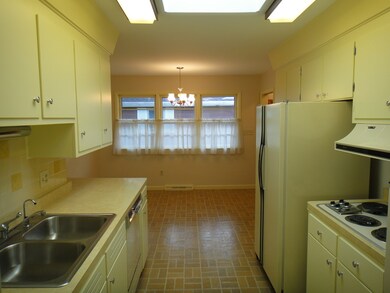
348 Garden Ct Sycamore, IL 60178
Estimated Value: $239,829 - $274,000
Highlights
- Wood Burning Stove
- Den
- Fenced Yard
- Main Floor Bedroom
- Walk-In Pantry
- Galley Kitchen
About This Home
As of February 2018Darling Sycamore Ranch with 1476 Sq. Ft., 3 Bedrooms, 1.5 Baths and Attached 1 Car Garage. Spacious 20X19 Living Room with Brick Floor to Ceiling Fireplace and Charming Kitchen with Plenty of Cabinets, Cozy Dining area with Easy Access to Side Patio and New Skylight For Loads of Natural Light! Main Floor 18X10 Bonus Room/Den Has So Many Options! Master Bedroom Features Private Updated 1/2 Bath. Huge 32X16 Family Room in Basement and Large Laundry Room with Washer/Dryer Included, Laundry Sink and Shower. New Roof and Garage Door and Hall Bath Has Been Recently Updated! Hardwood Floors Under Bedroom Carpets. Established Fully Fenced Yard and Ready Now! Quick Closing Possible!
Last Agent to Sell the Property
Dorothy Hitzeroth
RE/MAX Experience License #475131062 Listed on: 01/02/2018
Home Details
Home Type
- Single Family
Est. Annual Taxes
- $4,656
Year Built
- 1960
Lot Details
- 7,841
Parking
- Attached Garage
- Garage Transmitter
- Garage Door Opener
- Driveway
- Parking Included in Price
- Garage Is Owned
Home Design
- Aluminum Siding
Interior Spaces
- Wood Burning Stove
- Den
- Partially Finished Basement
- Partial Basement
Kitchen
- Galley Kitchen
- Breakfast Bar
- Walk-In Pantry
- Oven or Range
- Range Hood
- Dishwasher
- Disposal
Bedrooms and Bathrooms
- Main Floor Bedroom
- Bathroom on Main Level
Laundry
- Dryer
- Washer
Utilities
- Forced Air Heating and Cooling System
- Heating System Uses Gas
Additional Features
- Patio
- Fenced Yard
Listing and Financial Details
- $1,000 Seller Concession
Ownership History
Purchase Details
Home Financials for this Owner
Home Financials are based on the most recent Mortgage that was taken out on this home.Purchase Details
Similar Homes in Sycamore, IL
Home Values in the Area
Average Home Value in this Area
Purchase History
| Date | Buyer | Sale Price | Title Company |
|---|---|---|---|
| Ericson Amanda | $155,000 | Attorney | |
| Abben Richard P | -- | -- |
Mortgage History
| Date | Status | Borrower | Loan Amount |
|---|---|---|---|
| Open | Ericson Amanda | $148,000 | |
| Closed | Ericson Amanda | $150,350 |
Property History
| Date | Event | Price | Change | Sq Ft Price |
|---|---|---|---|---|
| 02/15/2018 02/15/18 | Sold | $155,000 | -4.8% | $105 / Sq Ft |
| 01/02/2018 01/02/18 | Pending | -- | -- | -- |
| 01/02/2018 01/02/18 | For Sale | $162,900 | -- | $110 / Sq Ft |
Tax History Compared to Growth
Tax History
| Year | Tax Paid | Tax Assessment Tax Assessment Total Assessment is a certain percentage of the fair market value that is determined by local assessors to be the total taxable value of land and additions on the property. | Land | Improvement |
|---|---|---|---|---|
| 2024 | $4,656 | $62,138 | $15,688 | $46,450 |
| 2023 | $4,656 | $58,133 | $14,677 | $43,456 |
| 2022 | $4,627 | $55,481 | $14,007 | $41,474 |
| 2021 | $4,459 | $52,824 | $13,336 | $39,488 |
| 2020 | $4,358 | $51,176 | $12,920 | $38,256 |
| 2019 | $4,187 | $49,029 | $12,378 | $36,651 |
| 2018 | $4,593 | $46,367 | $11,706 | $34,661 |
| 2017 | $4,458 | $44,142 | $11,144 | $32,998 |
| 2016 | $4,304 | $41,487 | $10,474 | $31,013 |
| 2015 | -- | $38,959 | $9,836 | $29,123 |
| 2014 | -- | $37,497 | $9,467 | $28,030 |
| 2013 | -- | $38,857 | $9,810 | $29,047 |
Agents Affiliated with this Home
-

Seller's Agent in 2018
Dorothy Hitzeroth
RE/MAX
(815) 757-5217
-
Nedra Ericson-Huntress

Buyer's Agent in 2018
Nedra Ericson-Huntress
Century 21 Circle
(815) 739-9997
7 in this area
18 Total Sales
Map
Source: Midwest Real Estate Data (MRED)
MLS Number: MRD09824165
APN: 09-05-133-004
- 1048 Somonauk St
- 1128 Somonauk St
- 644 South Ave
- 165 Mclaren Dr N Unit 6D
- 146 Mclaren Dr S Unit 2D
- 517 Victor St
- 431 Edward St
- 211 Leah Ct
- 333 E Cloverlane Dr
- 524 S Cross St
- 520 S Main St
- 446 Somonauk St
- 1125 Juniper Dr
- 854 Meadow Ln
- 927 Greenleaf St
- 435 Mary Ann Cir
- 1129 Greenleaf St
- 1039 Greenleaf St
- 424 Washington Place
- 714 Dekalb Ave
