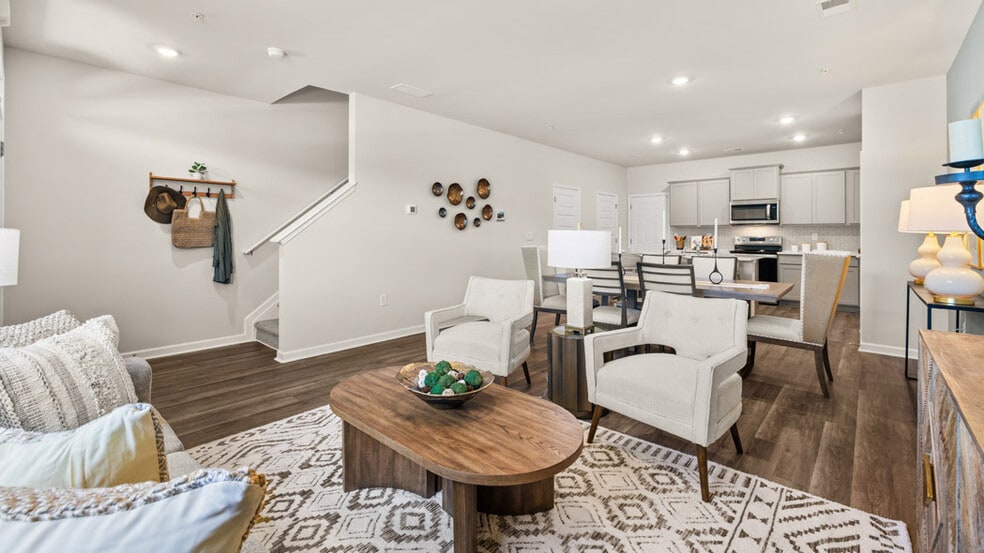
Estimated payment $1,963/month
About This Home
The Ashley floorplan at Echo Glen offers 3 bedrooms, 2 full bathrooms and a convenient powder room in a two-story townhome covering 1,818 sq feet. There is a rear entry 2-car garage ensuring plenty of space for vehicles and extra storage. When you open the door you are immediately greeted by a large family room and casual dining space that allows for plenty of seating. This open concept design flows effortlessly into the kitchen with an island for bar top seating, quartz countertops, stainless steel appliances, contemporary cabinetry plus a pantry and additional closet space for maximum storage. Upstairs includes an expansive private bedroom suite that spans the front of the home featuring oversized closet space and a dedicated bath with separate shower, dual vanities and a water closet. The two large secondary bedrooms are located in the back of the home and offer generous closets. In the hallway is a hall bath plus a convenient laundry room making it easy to fluff and fold. Our homes are not only well designed, they’re also smart, as each comes standard with our industry-leading suite of smart home technology that allows you to monitor your home. Photos used for illustrative purposes and may not depict actual home.
Sales Office
| Monday |
10:00 AM - 5:00 PM
|
| Tuesday |
10:00 AM - 5:00 PM
|
| Wednesday |
10:00 AM - 5:00 PM
|
| Thursday |
10:00 AM - 5:00 PM
|
| Friday |
10:00 AM - 5:00 PM
|
| Saturday |
10:00 AM - 5:00 PM
|
| Sunday |
12:00 PM - 5:00 PM
|
Townhouse Details
Home Type
- Townhome
Parking
- 2 Car Garage
Home Design
- New Construction
Interior Spaces
- 2-Story Property
- Laundry Room
Bedrooms and Bathrooms
- 3 Bedrooms
Map
Other Move In Ready Homes in Echo Glen
About the Builder
- Echo Glen
- 298 Sound Cir
- 270 Sound Cir
- 235 Springdale Rd
- 0 E Lake Pkwy Unit 10363573
- 0 Wolf Creek Dr
- 0 E Lake Pkwy Unit 9004730
- The Reserve at Calcutta
- 187 Buffalo Trace
- 608 Whitman Ln
- 616 Whitman Ln
- 221 Summit View Dr
- 72 Contour Dr
- 628 Whitman Ln
- 632 Whitman Ln
- Reserve at Hickory Hills
- 635 Whitman Ln
- 640 Whitman Ln
- 639 Whitman Ln
- 644 Whitman Ln
