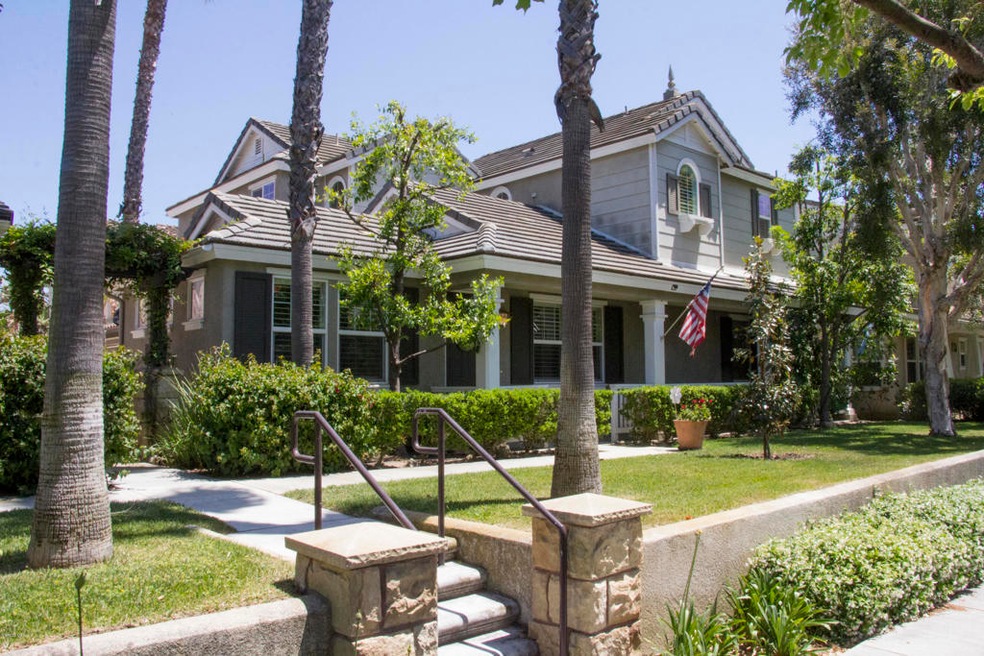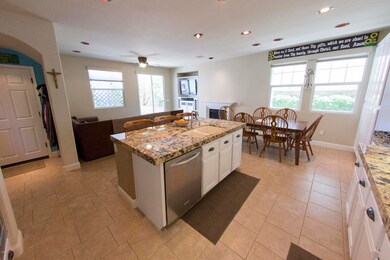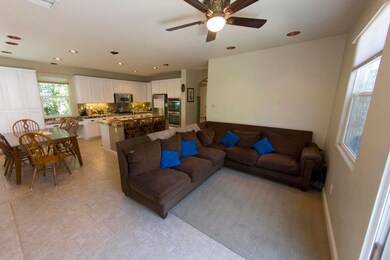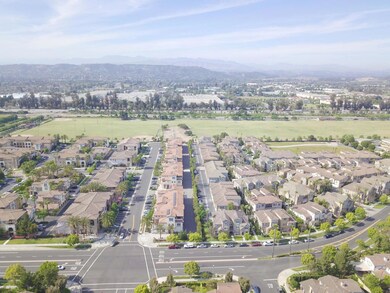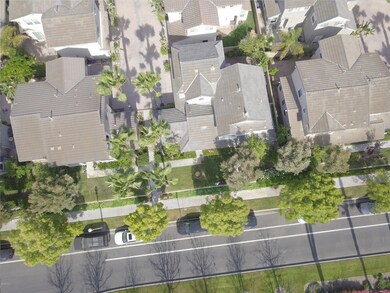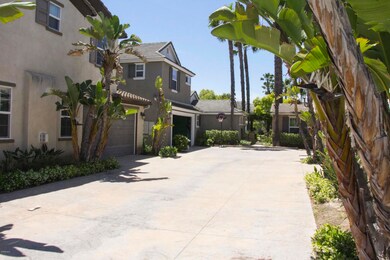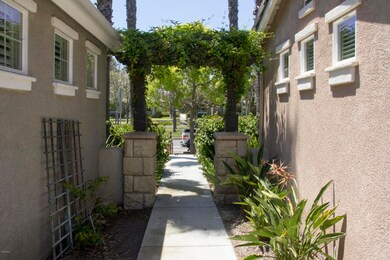
348 Village Commons Blvd Camarillo, CA 93012
Highlights
- In Ground Pool
- Primary Bedroom Suite
- Craftsman Architecture
- Adolfo Camarillo High School Rated A-
- Open Floorplan
- 2-minute walk to Hiji Park
About This Home
As of April 2025Beautifully upgraded, Lovingly Cared For, 4 Bedroom, 4 Bath, 2 Car Attached GarageHome. Features include Granite Counters in Kitchen and Master Bath, Stainless Appliances, Custom Built-In Entertainment Center, ''Lutron'' dimmable Light Switches Throughout, Downstairs Room with Full Bath, Raised Panel Doors, Oversized Baseboards, Designer Ceiling Fans, are Just a Few of the Upgrades. Kitchen has Large Island Open to the Family Room. Short Walk to Pool, Playround, Club House, and Market. Conveniently Located near Large Public Park, and Camarillo Outlet Center.
Last Agent to Sell the Property
Michael McDonell
MCD Realty Inc. License #01246970 Listed on: 05/10/2020
Home Details
Home Type
- Single Family
Est. Annual Taxes
- $7,987
Year Built
- Built in 2005 | Remodeled
Lot Details
- 4,185 Sq Ft Lot
- West Facing Home
- Brick Fence
- Front Yard Sprinklers
HOA Fees
Parking
- 2 Car Direct Access Garage
- Parking Storage or Cabinetry
- Parking Available
- Single Garage Door
- Garage Door Opener
- Guest Parking
Home Design
- Craftsman Architecture
- Slab Foundation
- Interior Block Wall
- Stucco
Interior Spaces
- 2,023 Sq Ft Home
- 2-Story Property
- Open Floorplan
- Built-In Features
- Cathedral Ceiling
- Recessed Lighting
- Gas Fireplace
- Double Pane Windows
- Plantation Shutters
- Solar Screens
- Sliding Doors
- Family Room with Fireplace
- Family Room Off Kitchen
- Dining Room
- Carpet
Kitchen
- Open to Family Room
- Breakfast Bar
- Double Self-Cleaning Convection Oven
- Gas Oven or Range
- Range Hood
- <<microwave>>
- Water Line To Refrigerator
- Dishwasher
- Kitchen Island
- Granite Countertops
- Disposal
Bedrooms and Bathrooms
- 4 Bedrooms
- Main Floor Bedroom
- Primary Bedroom Suite
- Granite Bathroom Countertops
- Low Flow Toliet
- <<tubWithShowerToken>>
- Separate Shower
- Low Flow Shower
Laundry
- Laundry Room
- Laundry on upper level
- Gas Dryer Hookup
Home Security
- Carbon Monoxide Detectors
- Fire and Smoke Detector
Pool
- In Ground Pool
- In Ground Spa
- Gunite Pool
- Gunite Spa
Outdoor Features
- Concrete Porch or Patio
Utilities
- Central Heating and Cooling System
- Heating System Uses Natural Gas
- Vented Exhaust Fan
- Gas Water Heater
- Satellite Dish
- Cable TV Available
Listing and Financial Details
- Assessor Parcel Number 2290230195
Community Details
Overview
- Village At The Park Association
- The Management Trust HOA
- Village At The Park 5486 Subdivision
- Maintained Community
Amenities
- Picnic Area
- Clubhouse
- Banquet Facilities
- Meeting Room
Recreation
- Community Playground
- Community Pool
Ownership History
Purchase Details
Home Financials for this Owner
Home Financials are based on the most recent Mortgage that was taken out on this home.Purchase Details
Home Financials for this Owner
Home Financials are based on the most recent Mortgage that was taken out on this home.Purchase Details
Home Financials for this Owner
Home Financials are based on the most recent Mortgage that was taken out on this home.Purchase Details
Home Financials for this Owner
Home Financials are based on the most recent Mortgage that was taken out on this home.Purchase Details
Similar Homes in Camarillo, CA
Home Values in the Area
Average Home Value in this Area
Purchase History
| Date | Type | Sale Price | Title Company |
|---|---|---|---|
| Grant Deed | $1,005,000 | Lawyers Title Company | |
| Grant Deed | $680,000 | First American Title Company | |
| Grant Deed | $635,000 | Lawyers Title | |
| Interfamily Deed Transfer | -- | Lawyers Title | |
| Grant Deed | $616,000 | Chicago Title Company |
Mortgage History
| Date | Status | Loan Amount | Loan Type |
|---|---|---|---|
| Open | $920,328 | FHA | |
| Previous Owner | $801,000 | VA | |
| Previous Owner | $682,000 | VA | |
| Previous Owner | $680,000 | VA | |
| Previous Owner | $465,000 | New Conventional | |
| Previous Owner | $150,000 | Credit Line Revolving |
Property History
| Date | Event | Price | Change | Sq Ft Price |
|---|---|---|---|---|
| 04/23/2025 04/23/25 | Sold | $1,005,000 | +1.0% | $497 / Sq Ft |
| 04/01/2025 04/01/25 | Pending | -- | -- | -- |
| 03/14/2025 03/14/25 | For Sale | $995,000 | +46.3% | $492 / Sq Ft |
| 07/09/2020 07/09/20 | Sold | $680,000 | -1.3% | $336 / Sq Ft |
| 06/28/2020 06/28/20 | Pending | -- | -- | -- |
| 05/11/2020 05/11/20 | For Sale | $689,000 | -- | $341 / Sq Ft |
Tax History Compared to Growth
Tax History
| Year | Tax Paid | Tax Assessment Tax Assessment Total Assessment is a certain percentage of the fair market value that is determined by local assessors to be the total taxable value of land and additions on the property. | Land | Improvement |
|---|---|---|---|---|
| 2024 | $7,987 | $721,621 | $469,054 | $252,567 |
| 2023 | $7,699 | $707,472 | $459,857 | $247,615 |
| 2022 | $7,675 | $693,600 | $450,840 | $242,760 |
| 2021 | $7,473 | $680,000 | $442,000 | $238,000 |
| 2020 | $7,717 | $697,712 | $453,310 | $244,402 |
| 2019 | $7,682 | $684,032 | $444,422 | $239,610 |
| 2018 | $7,541 | $670,620 | $435,708 | $234,912 |
| 2017 | $7,096 | $657,471 | $427,165 | $230,306 |
| 2016 | $6,926 | $644,581 | $418,790 | $225,791 |
| 2015 | $6,853 | $634,900 | $412,500 | $222,400 |
| 2014 | $5,817 | $547,000 | $356,000 | $191,000 |
Agents Affiliated with this Home
-
Leticia G Pinedo

Seller's Agent in 2025
Leticia G Pinedo
Leticia Pinedo, Broker
(805) 727-0405
9 in this area
61 Total Sales
-
J
Seller Co-Listing Agent in 2025
JESUS SEPULVEDA
Leticia Pinedo, Broker
-
Fadi Khalil
F
Buyer's Agent in 2025
Fadi Khalil
Huntington Group
(626) 403-8230
1 in this area
12 Total Sales
-
M
Seller's Agent in 2020
Michael McDonell
MCD Realty Inc.
Map
Source: Ventura County Regional Data Share
MLS Number: 220004667
APN: 229-0-230-195
- 409 Spring Park Rd
- 232 Village Commons Blvd Unit 21
- 259 Riverdale Ct Unit 256
- 3347 Rockhampton Dr
- 3366 Shadetree Way
- 3343 Shadetree Way
- 3615 Dusk Dr
- 209 Riverdale Ct Unit 542
- 209 Riverdale Ct Unit 565
- 3393 Shadetree Way
- 3327 Shadetree Way
- 3752 Hedge Ln
- 223 Bellafonte Ct
- 3888 Tiverton Dr
- 2862 Via Descanso
- 2852 Via Descanso
- 179 Calle de la Rosa Unit 179
- 201 Calle de la Rosa
- 94 Camino Algarve
- 2864 Via Dolomito
