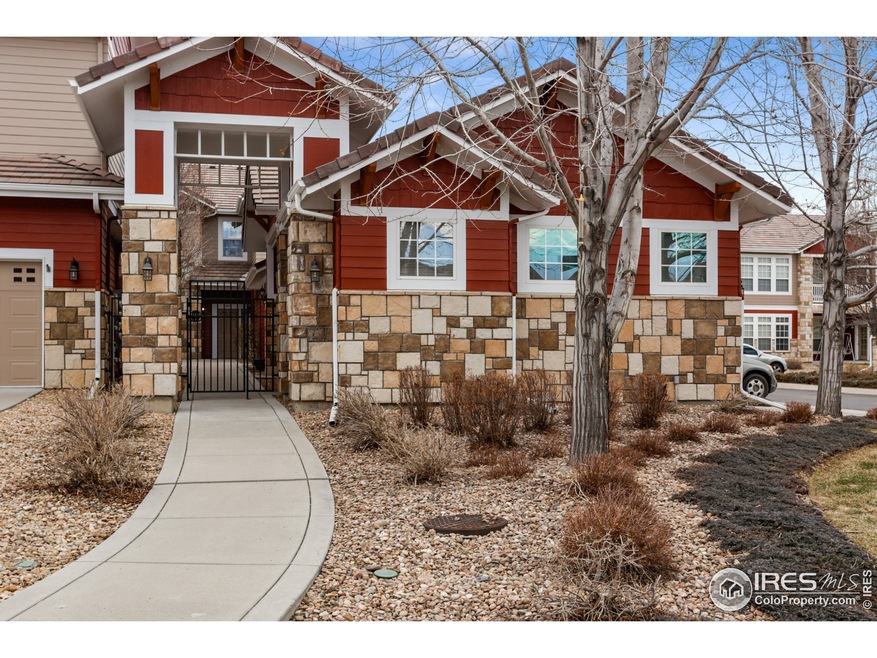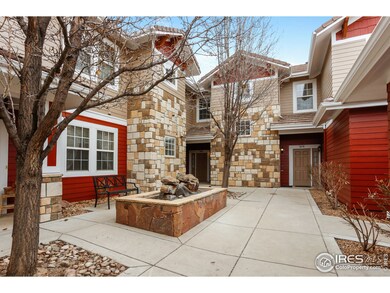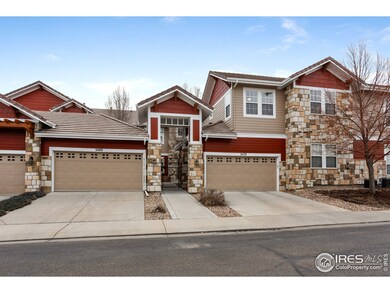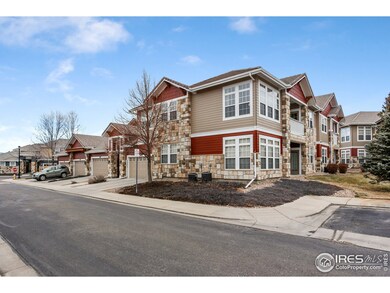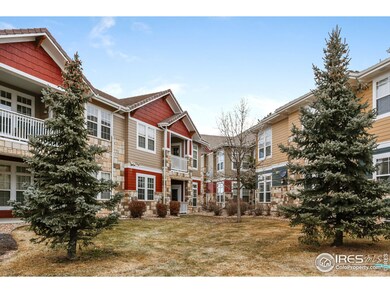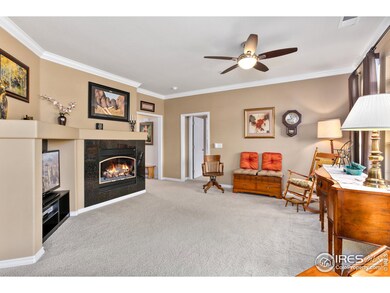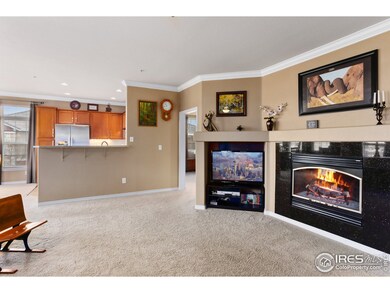
3480 Molly Cir Unit 3480 Broomfield, CO 80023
Broadlands NeighborhoodEstimated Value: $446,000 - $488,000
Highlights
- Clubhouse
- Community Pool
- Brick Veneer
- Meridian Elementary School Rated A-
- 2 Car Detached Garage
- Walk-In Closet
About This Home
As of April 2020Currently, the only 3 bedroom condo in the 80023 zip code! Bright and airy floor plan with high ceilings, crown moldingand fireplace. U shaped designed kitchen has beautiful granite countertops and stainless steel appliances. Relax in thebeautiful master bedroom that boasts a lovely 5-piece en-suite bathroom with large soaking tub and walk-in shower. The 2secondary bedrooms are located on the opposite side of the home, giving the master bedroom some privacy. Washer anddryer included with the home. Outdoor balcony with entry from the master bedroom and kitchen dining area. Located atthe Broadlands community with use of the pool, clubhouse and amenities. Close to shopping and restaurants, Boulder andDowntown Denver.
Last Agent to Sell the Property
Cindy Munoz
Redfin Corporation Listed on: 03/05/2020

Townhouse Details
Home Type
- Townhome
Est. Annual Taxes
- $3,263
Year Built
- Built in 2006
Lot Details
- 479
HOA Fees
Parking
- 2 Car Detached Garage
- Driveway Level
Home Design
- Brick Veneer
- Wood Frame Construction
- Shake Roof
Interior Spaces
- 1,554 Sq Ft Home
- 1-Story Property
- Ceiling height of 9 feet or more
- Ceiling Fan
- Electric Fireplace
- Window Treatments
- Living Room with Fireplace
- Dining Room
Kitchen
- Electric Oven or Range
- Self-Cleaning Oven
- Dishwasher
- Disposal
Flooring
- Carpet
- Vinyl
Bedrooms and Bathrooms
- 3 Bedrooms
- Walk-In Closet
- 2 Full Bathrooms
- Primary bathroom on main floor
Laundry
- Laundry on main level
- Washer
Outdoor Features
- Patio
Schools
- Meridian Elementary School
- Westlake Middle School
- Legacy High School
Utilities
- Forced Air Heating and Cooling System
- Cable TV Available
Listing and Financial Details
- Assessor Parcel Number R8866269
Community Details
Overview
- Association fees include common amenities, trash, snow removal, management, maintenance structure, water/sewer
- The Village At Broadlands Subdivision
Amenities
- Clubhouse
Recreation
- Community Playground
- Community Pool
Ownership History
Purchase Details
Home Financials for this Owner
Home Financials are based on the most recent Mortgage that was taken out on this home.Purchase Details
Home Financials for this Owner
Home Financials are based on the most recent Mortgage that was taken out on this home.Purchase Details
Home Financials for this Owner
Home Financials are based on the most recent Mortgage that was taken out on this home.Similar Homes in Broomfield, CO
Home Values in the Area
Average Home Value in this Area
Purchase History
| Date | Buyer | Sale Price | Title Company |
|---|---|---|---|
| Pugh Chelsie Shandler | $371,000 | Heritage Title Company | |
| Scrivner Janelle | $294,000 | Land Title Guarantee Company | |
| Jones Philip K | $247,816 | None Available | |
| Merit Homes Inc | -- | None Available |
Mortgage History
| Date | Status | Borrower | Loan Amount |
|---|---|---|---|
| Open | Pugh Chelsie Shandler | $296,800 | |
| Previous Owner | Scrivner Janelle | $225,000 | |
| Previous Owner | Scrivner Janelle | $235,200 | |
| Previous Owner | Jones Naoko | $140,308 | |
| Previous Owner | Jones Naoko | $196,886 | |
| Previous Owner | Merit Homes Inc | $24,780 | |
| Previous Owner | Jones Philip K | $198,250 |
Property History
| Date | Event | Price | Change | Sq Ft Price |
|---|---|---|---|---|
| 07/22/2020 07/22/20 | Off Market | $371,000 | -- | -- |
| 04/23/2020 04/23/20 | Sold | $371,000 | -1.0% | $239 / Sq Ft |
| 03/13/2020 03/13/20 | Pending | -- | -- | -- |
| 03/05/2020 03/05/20 | For Sale | $374,900 | +27.5% | $241 / Sq Ft |
| 01/28/2019 01/28/19 | Off Market | $294,000 | -- | -- |
| 07/30/2015 07/30/15 | Sold | $294,000 | +1.7% | $189 / Sq Ft |
| 06/30/2015 06/30/15 | Pending | -- | -- | -- |
| 06/25/2015 06/25/15 | For Sale | $289,000 | -- | $186 / Sq Ft |
Tax History Compared to Growth
Tax History
| Year | Tax Paid | Tax Assessment Tax Assessment Total Assessment is a certain percentage of the fair market value that is determined by local assessors to be the total taxable value of land and additions on the property. | Land | Improvement |
|---|---|---|---|---|
| 2025 | $3,383 | $31,470 | -- | $31,470 |
| 2024 | $3,383 | $29,320 | -- | $29,320 |
| 2023 | $3,355 | $34,230 | -- | $34,230 |
| 2022 | $3,351 | $27,270 | $0 | $27,270 |
| 2021 | $3,454 | $28,050 | $0 | $28,050 |
| 2020 | $3,261 | $26,180 | $0 | $26,180 |
| 2019 | $3,263 | $26,360 | $0 | $26,360 |
| 2018 | $3,049 | $23,720 | $0 | $23,720 |
| 2017 | $2,800 | $26,220 | $0 | $26,220 |
| 2016 | $2,189 | $18,110 | $0 | $18,110 |
Agents Affiliated with this Home
-

Seller's Agent in 2020
Cindy Munoz
Redfin Corporation
(720) 987-4258
-
Matthew Mihalcin

Buyer's Agent in 2020
Matthew Mihalcin
Matt Mihalcin
(303) 547-5468
1 in this area
23 Total Sales
-
Rich Gribbon

Seller's Agent in 2015
Rich Gribbon
RE/MAX
(303) 931-6979
148 Total Sales
-
N
Buyer's Agent in 2015
Non-IRES Agent
CO_IRES
Map
Source: IRES MLS
MLS Number: 905777
APN: 1573-20-2-43-002
- 3329 Molly Ln Unit 3329
- 14180 Whitney Cir
- 14396 Corrine Ct
- 14118 Whitney Cir
- 3080 Madison Ln
- 13873 Legend Way Unit 103
- 3901 Stonegrass Point
- 3931 Stonegrass Point
- 2981 W 144th Ave
- 14075 Turnberry Ct
- 2901 Madison Ln
- 2861 Madison Ln
- 4340 Nelson Dr
- 13895 Sandtrap Cir
- 4405 Fairway Ln
- 13756 Legend Trail Unit 101
- 13971 Star Creek Dr
- 13873 Muirfield Cir
- 13722 Legend Way Unit 101
- 13708 Legend Trail Unit 101
- 3480 Molly Cir Unit 3480
- 3482 Molly Cir Unit 3482
- 3478 Molly Cir Unit 3478
- 3484 Molly Cir Unit 3484
- 3486 Molly Cir Unit 3486
- 3486 Molly Cir Unit 103486
- 3490 Molly Cir Unit C2
- 3490 Molly Cir Unit 3490
- 3438 Molly Cir Unit 3438
- 3438 Molly Cir Unit 8
- 3468 Molly Cir Unit 3468
- 3442 Molly Cir Unit 3442
- 3436 Molly Cir Unit 3436
- 3472 Molly Cir Unit 3472
- 3440 Molly Cir Unit 3440
- 3470 Molly Cir Unit 3470
- 3434 Molly Cir Unit 3434
- 3464 Molly Cir Unit 3464
- 3464 Molly Cir
- 3444 Molly Cir Unit 3444
