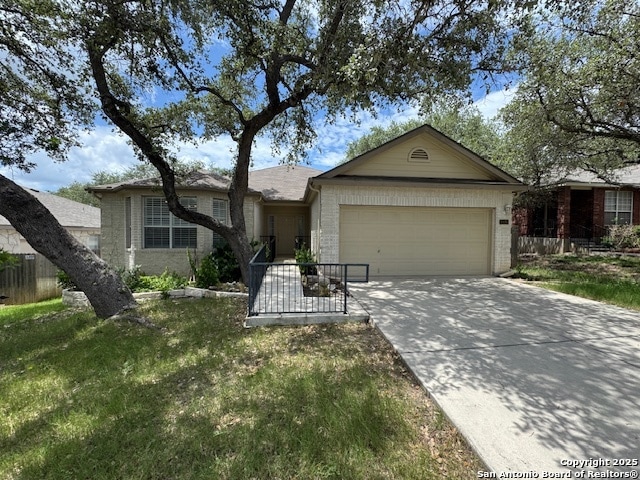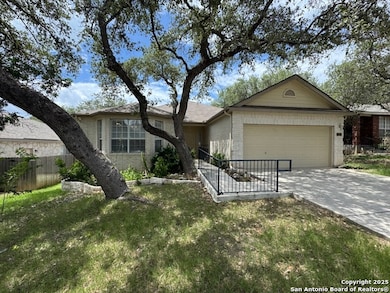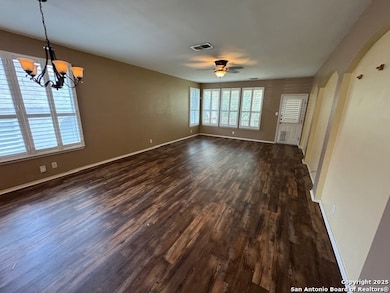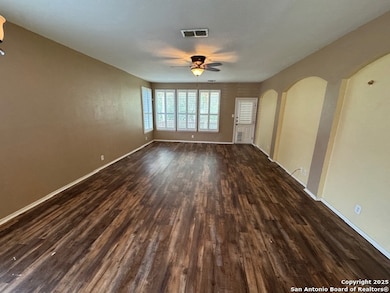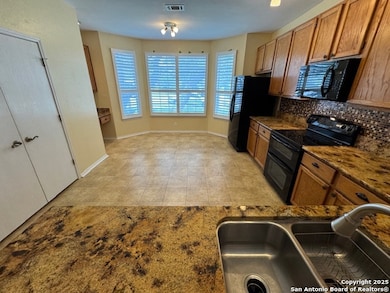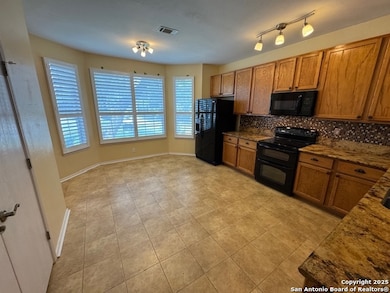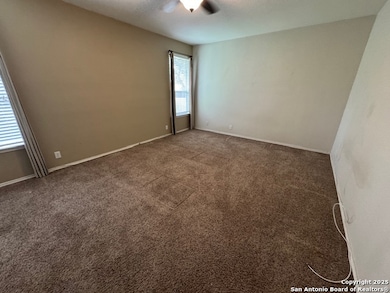3481 Dartmouth Cove Schertz, TX 78154
Northcliffe Neighborhood
3
Beds
2
Baths
1,785
Sq Ft
6,970
Sq Ft Lot
Highlights
- Solid Surface Countertops
- 2 Car Attached Garage
- Laundry Room
- Laura Ingalls Wilder Intermediate School Rated A-
- Walk-In Closet
- Wheelchair Access
About This Home
Charming 3-bedroom, 2-bath single-family home offering both comfort and convenience. Features include kitchen appliances, all window coverings, and central air and heat. Enjoy the covered back patio-perfect for relaxing or entertaining. Owner prefers a summer lease expiration date. Please verify schools with the district.
Home Details
Home Type
- Single Family
Est. Annual Taxes
- $5,877
Year Built
- Built in 2001
Lot Details
- 6,970 Sq Ft Lot
Home Design
- Brick Exterior Construction
- Slab Foundation
- Composition Roof
Interior Spaces
- 1,785 Sq Ft Home
- 1-Story Property
- Ceiling Fan
- Window Treatments
- Combination Dining and Living Room
- Fire and Smoke Detector
Kitchen
- Self-Cleaning Oven
- Stove
- Cooktop
- Microwave
- Ice Maker
- Dishwasher
- Solid Surface Countertops
- Disposal
Flooring
- Carpet
- Ceramic Tile
Bedrooms and Bathrooms
- 3 Bedrooms
- Walk-In Closet
- 2 Full Bathrooms
Laundry
- Laundry Room
- Laundry on main level
- Washer Hookup
Parking
- 2 Car Attached Garage
- Garage Door Opener
Accessible Home Design
- Wheelchair Access
- Ramp on the main level
- Wheelchair Ramps
Schools
- Paschall Elementary School
- Corbett Middle School
- Clemens High School
Utilities
- Central Heating and Cooling System
- Electric Water Heater
- Phone Available
- Cable TV Available
Community Details
- Built by DR Horton
- Ridge At Carolina Subdivision
Listing and Financial Details
- Rent includes propertytax
- Assessor Parcel Number 1G0449701301000000
- Seller Concessions Not Offered
Map
Source: San Antonio Board of REALTORS®
MLS Number: 1885815
APN: 1G0449-7013-01000-0-00
Nearby Homes
- 3461 Dartmouth Cove
- 3464 Dartmouth Cove
- 3409 Abbeville Dr
- 225 Samantha Dr
- 253 Samantha Dr
- 3501 Big Horn Trail
- 3220 Prichard Place
- 4730 Sherman Dr
- 4673 Sherman Dr
- 4874 Sherman Dr
- 4677 Sherman Dr
- 3200 Emerson Pass
- 482 Walnut Crest
- 3508 Hamilton Place
- 3645 Blakely St
- 3316 Fresno Place
- 3632 Sunglade Ranch
- 3612 Gamble
- 3909 Davenport
- 522 Ashley Park
- 225 Samantha Dr
- 308 Victoria Point
- 3629 Marietta Ln
- 3714 Coyote Creek
- 445 Auburn Park
- 3909 Davenport
- 3305 Baldwin Park
- 431 Harvest Point
- 3516 Davenport
- 3628 Lazy Diamond
- 3711 Lazy Diamond
- 5501 Legacy Oaks Pkwy
- 3701 Habersham
- 1012 Sycamore
- 528 Thoreau Trail
- 2547 Smokey Creek
- 16303 Chelsea Place
- 945 Forest Ridge Pkwy
- 3629 Royce Ranch Rd
- 3012 Lapostolle Cir
