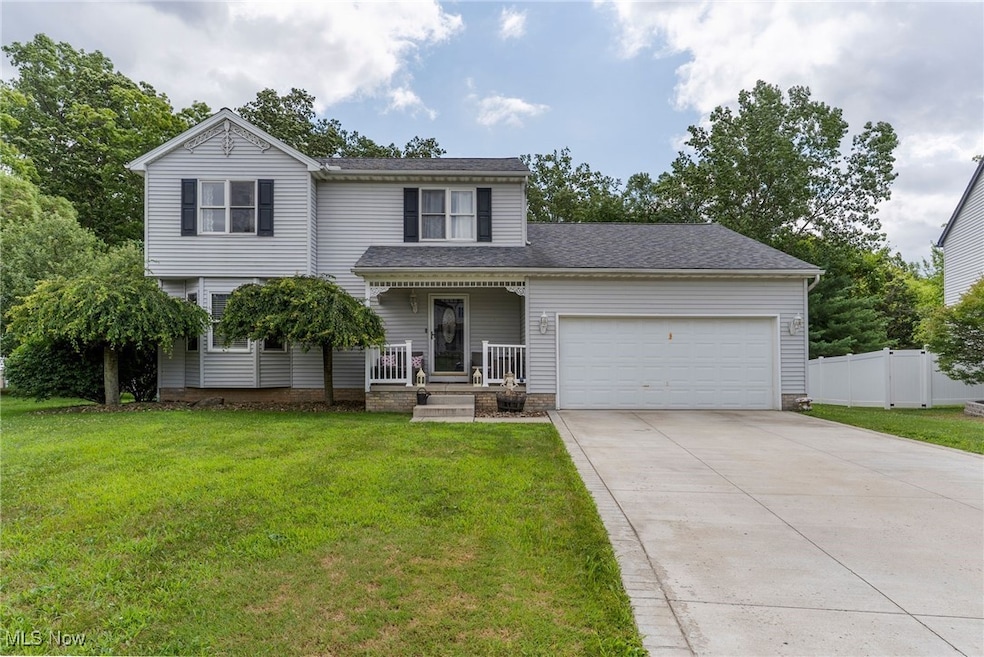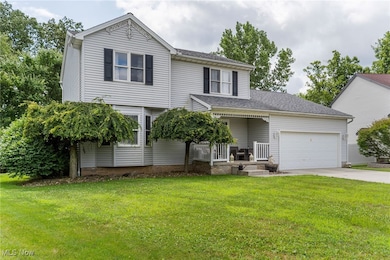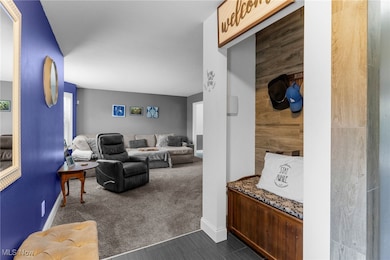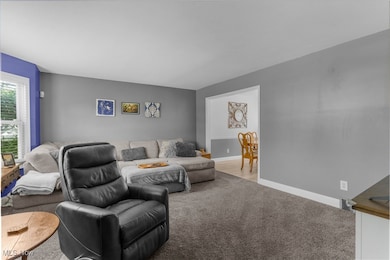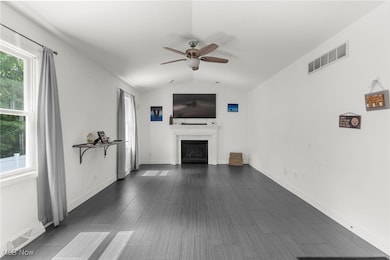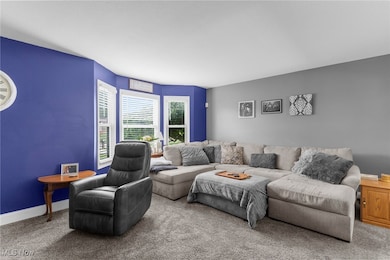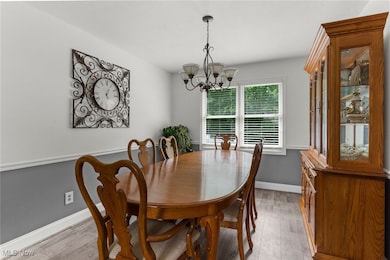3481 Forty Second St Canfield, OH 44406
Austintown NeighborhoodEstimated payment $1,890/month
Highlights
- City View
- Colonial Architecture
- 1 Fireplace
- Austintown Elementary School Rated A-
- Deck
- No HOA
About This Home
Welcome home! Check out this charming and move-in ready 3-bedroom, 2.5-bath home in desirable Canfield. This spacious 1,918 sq ft home features an open-concept floor plan with a cozy fireplace in the family room, a modern kitchen with granite countertops and center island. Both the functional eat in kitchen and family room have ceramic floors and a sliding glass door that leads to enclosed Florida room perfect for relaxing or entertaining year-round. The master suite offers a private bathroom and walk in closet. Enjoy the convenience of an attached 2-car garage, central air, and a manageable 0.26-acre lot with fenced in backyard. Located in the highly regarded Austintown Local School District, this home combines comfort and value! While the 1,040 sq ft basement provides versatile extra living space that can be tailored to your needs. Don’t miss this fantastic opportunity to make this lovely home yours— Which includes decorative concrete driveway, vinyl siding and updated roof. schedule a showing today!
Listing Agent
Howard Hanna Brokerage Email: johneaton@howardhanna.com, 330-219-5758 License #365437 Listed on: 07/23/2025

Co-Listing Agent
Howard Hanna Brokerage Email: johneaton@howardhanna.com, 330-219-5758 License #2015004445
Home Details
Home Type
- Single Family
Est. Annual Taxes
- $3,865
Year Built
- Built in 2001
Lot Details
- 8,451 Sq Ft Lot
- Back Yard Fenced
Parking
- 2 Car Attached Garage
- Garage Door Opener
Home Design
- Colonial Architecture
- Block Foundation
- Fiberglass Roof
- Asphalt Roof
- Vinyl Siding
Interior Spaces
- 2-Story Property
- 1 Fireplace
- City Views
- Basement Fills Entire Space Under The House
- Home Security System
Kitchen
- Range
- Microwave
- Dishwasher
Bedrooms and Bathrooms
- 3 Bedrooms
- 2.5 Bathrooms
Laundry
- Dryer
- Washer
Outdoor Features
- Deck
- Patio
Utilities
- Forced Air Heating and Cooling System
- Heating System Uses Gas
Community Details
- No Home Owners Association
Listing and Financial Details
- Assessor Parcel Number 48-113-0-206.00-0
Map
Home Values in the Area
Average Home Value in this Area
Tax History
| Year | Tax Paid | Tax Assessment Tax Assessment Total Assessment is a certain percentage of the fair market value that is determined by local assessors to be the total taxable value of land and additions on the property. | Land | Improvement |
|---|---|---|---|---|
| 2024 | $3,864 | $84,000 | $6,830 | $77,170 |
| 2023 | $3,798 | $84,000 | $6,830 | $77,170 |
| 2022 | $3,426 | $60,780 | $6,900 | $53,880 |
| 2021 | $3,429 | $60,780 | $6,900 | $53,880 |
| 2020 | $3,443 | $60,780 | $6,900 | $53,880 |
| 2019 | $3,241 | $51,940 | $5,890 | $46,050 |
| 2018 | $3,603 | $51,940 | $5,890 | $46,050 |
| 2017 | $3,105 | $51,940 | $5,890 | $46,050 |
| 2016 | $3,119 | $51,670 | $6,300 | $45,370 |
| 2015 | $3,176 | $51,670 | $6,300 | $45,370 |
| 2014 | -- | $51,670 | $6,300 | $45,370 |
| 2013 | $3,005 | $51,670 | $6,300 | $45,370 |
Property History
| Date | Event | Price | List to Sale | Price per Sq Ft |
|---|---|---|---|---|
| 10/24/2025 10/24/25 | Price Changed | $299,900 | -3.2% | $101 / Sq Ft |
| 10/07/2025 10/07/25 | Price Changed | $309,900 | -3.1% | $105 / Sq Ft |
| 08/17/2025 08/17/25 | Price Changed | $319,900 | -3.0% | $108 / Sq Ft |
| 07/23/2025 07/23/25 | For Sale | $329,900 | -- | $112 / Sq Ft |
Source: MLS Now (Howard Hanna)
MLS Number: 5140202
- 3375 Darbyshire Dr
- 3362 Starwick Dr
- 3348 Darbyshire Dr
- 4682 Warwick Dr S
- 1050 Fox Den Trail
- 0 Collingwood Place
- 2351 Birch Trace Dr
- 3798 S Raccoon Rd
- 2612 Frostwood Dr
- 4715 Woodridge Dr
- 2211 Penny Ln
- 2063 Woodland Trace
- 40 Woodleigh Ct
- 4684 Canfield Rd
- 2215 Frostwood Dr
- 4234 Lake Rd
- 6343 Gibson Rd
- 4848 Youngstown - Salem Rd
- 0 Shields Rd Unit 5162190
- 5598 Shields Rd
- 4498 Washington Square Dr
- 4415 Deer Creek Ct
- 1837 S Raccoon Rd
- 2230 S Raccoon Rd
- 4661B New Hampshire Ct
- 4222 New Rd
- 4147 New Rd
- 4147 New Rd Unit Wedgewood condos
- 369 Dehoff Dr
- 296 Dehoff Dr
- 4811 Westchester Dr
- 3380 Sunnybrooke Dr
- 100 Covington Cove
- 478 S Raccoon Rd
- 6884 Slippery Rock Dr
- 3917 S Schenley Ave
- 55 Village Blvd
- 6505 Saint Andrews Dr Unit 6505 St. Andrew #2
- 3996 S Schenley Ave Unit 4
- 2224 Coral Sea Dr
