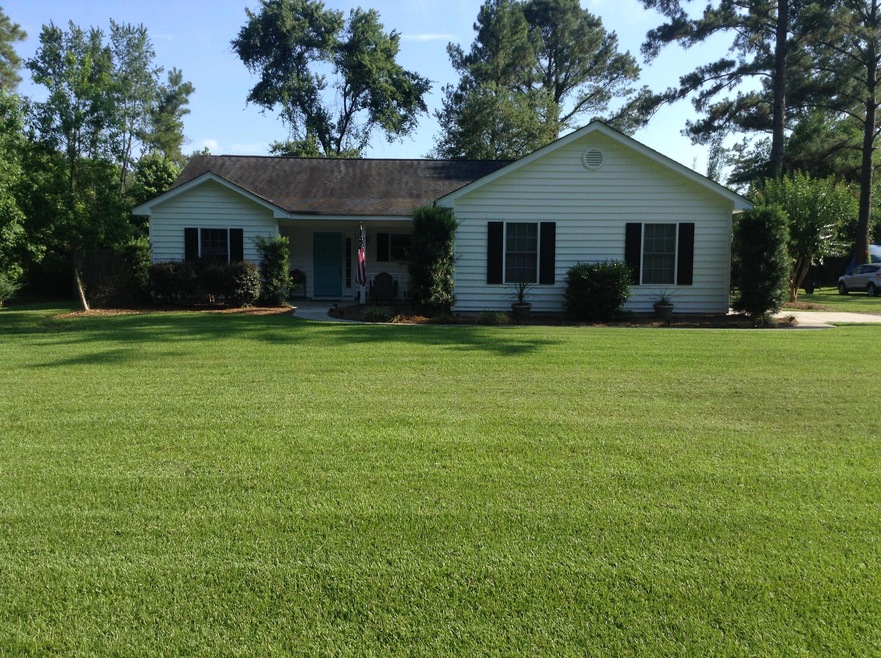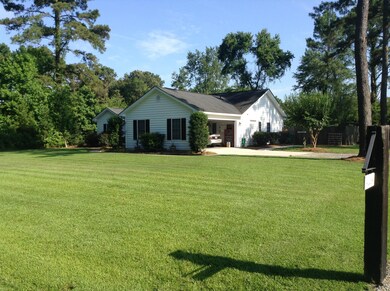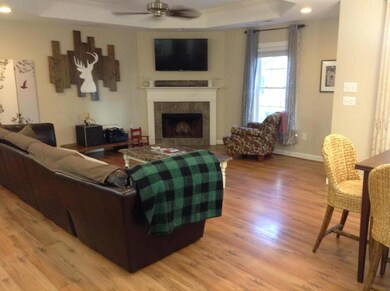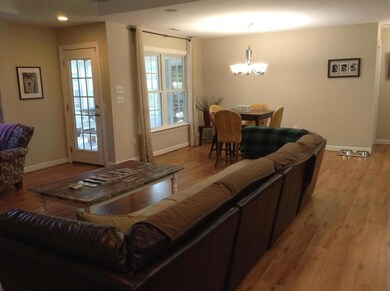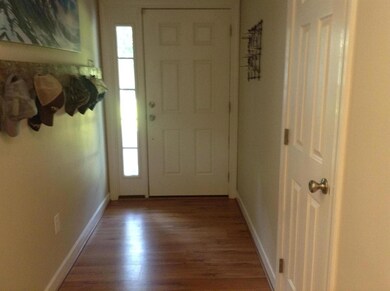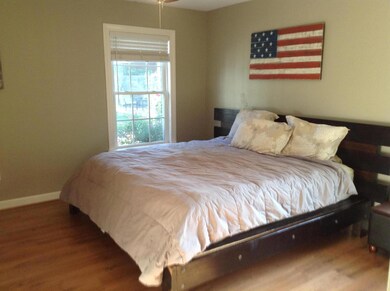
3481 Plow Ground Rd Johns Island, SC 29455
Highlights
- Sun or Florida Room
- Front Porch
- Eat-In Kitchen
- Gazebo
- 2 Car Attached Garage
- Tray Ceiling
About This Home
As of February 2019Gorgeous Low Country living at its best! This custom built Johns Island home sits on a .24 acre lot with beautiful curb appeal and privacy. Welcome home as you enter the large open airy living room that leads to a magnificent open and well lit kitchen with an island cooktop, wall mounted oven and microwave and stainless appliances. This house is made for entertaining, fully equipped with a intergraded sound system.Privacy! The master suite is tucked away at one end of the home with the remaining bedrooms and full bath at the other. The roomy master suite has a large bathroom with double vanity and large walk-in closet.The private back yard in an oasis for entertainment with a 6' privacy fence, a large river rock fire pit and large covered gazebo for lounging in the shade.The washer and dryer also convey!
Depending on traffic conditions, 12 minutes from Downtown Charleston and 10 minutes to Kiawah Island.
Get .5% of the loan amount towards closing fees. Ask me how!
Last Agent to Sell the Property
The Boulevard Company License #94766 Listed on: 07/05/2016

Home Details
Home Type
- Single Family
Est. Annual Taxes
- $719
Year Built
- Built in 2008
Lot Details
- 10,454 Sq Ft Lot
- Privacy Fence
- Irrigation
Parking
- 2 Car Attached Garage
- Garage Door Opener
Home Design
- Slab Foundation
- Architectural Shingle Roof
- Vinyl Siding
Interior Spaces
- 1,827 Sq Ft Home
- 1-Story Property
- Tray Ceiling
- Smooth Ceilings
- Wood Burning Fireplace
- Living Room with Fireplace
- Combination Dining and Living Room
- Sun or Florida Room
- Laminate Flooring
Kitchen
- Eat-In Kitchen
- Dishwasher
- Kitchen Island
Bedrooms and Bathrooms
- 3 Bedrooms
- Walk-In Closet
- 2 Full Bathrooms
Laundry
- Laundry Room
- Dryer
- Washer
Outdoor Features
- Gazebo
- Front Porch
Schools
- Angel Oak Elementary School
- Haut Gap Middle School
- St. Johns High School
Utilities
- Cooling Available
- Heating Available
- Septic Tank
Community Details
- Johns Island Subdivision
Ownership History
Purchase Details
Home Financials for this Owner
Home Financials are based on the most recent Mortgage that was taken out on this home.Purchase Details
Home Financials for this Owner
Home Financials are based on the most recent Mortgage that was taken out on this home.Purchase Details
Home Financials for this Owner
Home Financials are based on the most recent Mortgage that was taken out on this home.Similar Homes in Johns Island, SC
Home Values in the Area
Average Home Value in this Area
Purchase History
| Date | Type | Sale Price | Title Company |
|---|---|---|---|
| Deed | $275,000 | None Available | |
| Interfamily Deed Transfer | -- | -- | |
| Deed | $40,000 | -- |
Mortgage History
| Date | Status | Loan Amount | Loan Type |
|---|---|---|---|
| Open | $261,000 | New Conventional | |
| Closed | $261,250 | New Conventional | |
| Previous Owner | $257,418 | VA | |
| Previous Owner | $213,450 | Construction |
Property History
| Date | Event | Price | Change | Sq Ft Price |
|---|---|---|---|---|
| 02/28/2019 02/28/19 | Sold | $275,000 | -3.5% | $180 / Sq Ft |
| 01/21/2019 01/21/19 | Pending | -- | -- | -- |
| 01/09/2019 01/09/19 | For Sale | $285,000 | +13.1% | $187 / Sq Ft |
| 08/29/2016 08/29/16 | Sold | $252,000 | -4.9% | $138 / Sq Ft |
| 07/10/2016 07/10/16 | Pending | -- | -- | -- |
| 07/05/2016 07/05/16 | For Sale | $265,000 | -- | $145 / Sq Ft |
Tax History Compared to Growth
Tax History
| Year | Tax Paid | Tax Assessment Tax Assessment Total Assessment is a certain percentage of the fair market value that is determined by local assessors to be the total taxable value of land and additions on the property. | Land | Improvement |
|---|---|---|---|---|
| 2023 | $1,196 | $11,000 | $0 | $0 |
| 2022 | $1,114 | $11,000 | $0 | $0 |
| 2021 | $3,837 | $11,000 | $0 | $0 |
| 2020 | $3,786 | $16,500 | $0 | $0 |
| 2019 | $1,137 | $10,080 | $0 | $0 |
| 2017 | $1,085 | $10,080 | $0 | $0 |
| 2016 | $725 | $6,500 | $0 | $0 |
| 2015 | $719 | $6,500 | $0 | $0 |
| 2014 | $653 | $0 | $0 | $0 |
| 2011 | -- | $0 | $0 | $0 |
Agents Affiliated with this Home
-
Nate Gainey

Seller's Agent in 2019
Nate Gainey
Three Real Estate LLC
(843) 513-2038
5 in this area
102 Total Sales
-
Jon Moore
J
Buyer's Agent in 2019
Jon Moore
Charleston Real Estate Group
11 in this area
56 Total Sales
-
Will Driggers

Seller's Agent in 2016
Will Driggers
The Boulevard Company
(843) 860-6403
17 Total Sales
Map
Source: CHS Regional MLS
MLS Number: 16017885
APN: 277-00-00-038
- 3473 Plow Ground Rd
- 2043 Bohicket Rd
- 2476 Rd
- 3596 Walter Dr
- 1986 Elaine St
- 2470 Breakaway Trail
- 0 Cane Slash Rd
- 5911 Steward St Unit 24
- 5911 Steward St Unit 7
- 3518 Gatetree Rd
- 00 Berryhill Rd
- 1932 Staffwood Rd
- 3238 Plow Ground Rd
- 1966 Suzanne St
- 1953 Suzanne St
- 1928 Gasque St
- 3426 Acorn Drop Ln
- 3413 Acorn Drop Ln
- 0 Berryhill Rd Unit 25007360
- 4009 E Amy Ln
